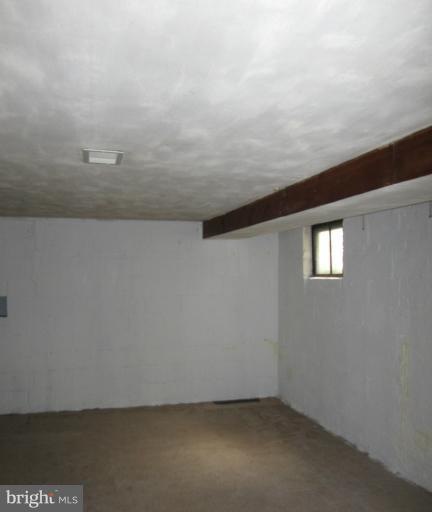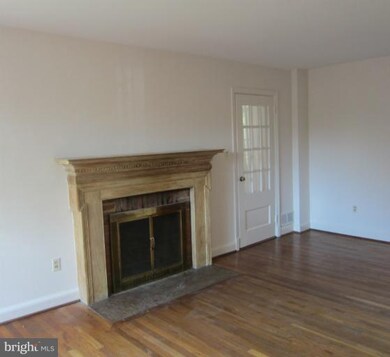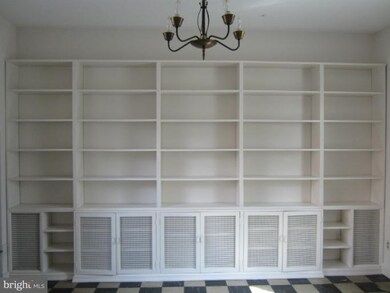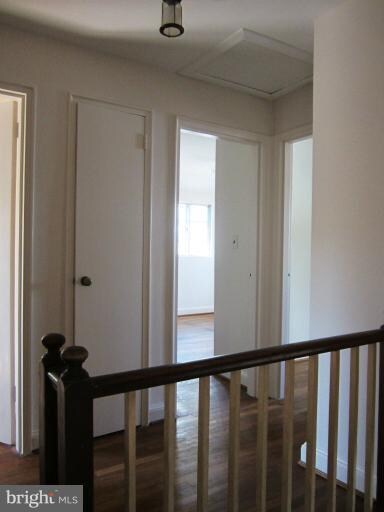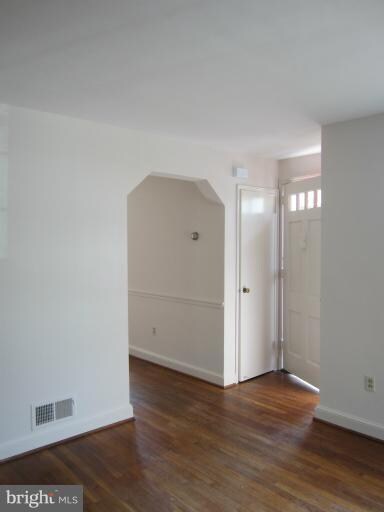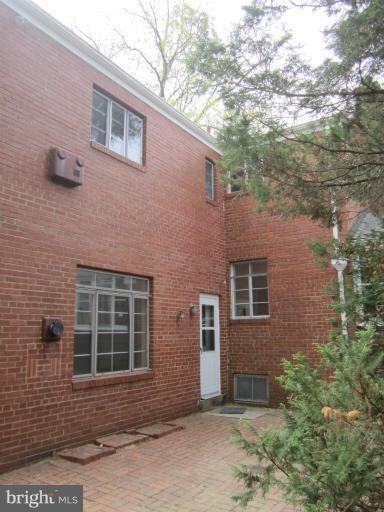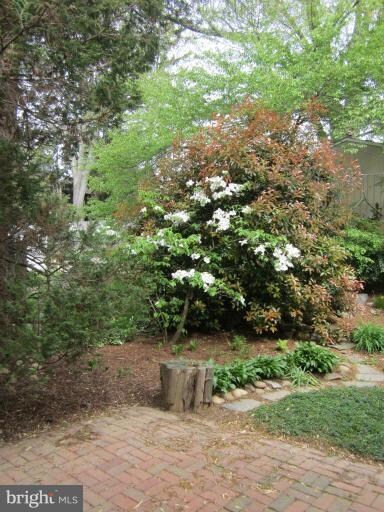
6209 27th St N Arlington, VA 22207
Williamsburg NeighborhoodEstimated Value: $1,088,000 - $1,268,000
Highlights
- Colonial Architecture
- Traditional Floor Plan
- Upgraded Countertops
- Nottingham Elementary School Rated A
- No HOA
- Screened Porch
About This Home
As of July 2012New HE CAC, gas furnace, and gas water heater installed just for you. This spacious, sunny, and bright home is located within the Yorktown Pyramid school district and .9 miles from EFC Metro! The kitchen was completely renovated in '09. A 2-story brick addition in back houses the 4th BR and 2nd FB on the 2nd floor and a library on the 1st. LA related to owners.
Last Agent to Sell the Property
Alexie Malcolm
Long & Foster Real Estate, Inc. Listed on: 04/12/2012
Last Buyer's Agent
Shelia Fisher
Weichert, REALTORS

Home Details
Home Type
- Single Family
Est. Annual Taxes
- $6,071
Year Built
- Built in 1948
Lot Details
- 5,000 Sq Ft Lot
- Back Yard Fenced
- Property is in very good condition
- Property is zoned R-6
Home Design
- Colonial Architecture
- Brick Exterior Construction
- Plaster Walls
- Asphalt Roof
Interior Spaces
- Property has 3 Levels
- Traditional Floor Plan
- Built-In Features
- Chair Railings
- Fireplace With Glass Doors
- Fireplace Mantel
- Window Treatments
- Casement Windows
- Living Room
- Dining Room
- Library
- Screened Porch
- Washer and Dryer Hookup
Kitchen
- Built-In Self-Cleaning Oven
- Cooktop with Range Hood
- Microwave
- Freezer
- Dishwasher
- Upgraded Countertops
- Disposal
Bedrooms and Bathrooms
- 4 Bedrooms
- En-Suite Primary Bedroom
- 2.5 Bathrooms
Unfinished Basement
- Connecting Stairway
- Basement Windows
Home Security
- Storm Windows
- Storm Doors
Parking
- Shared Driveway
- Off-Street Parking
Outdoor Features
- Patio
Utilities
- Whole House Fan
- Forced Air Zoned Heating and Cooling System
- Vented Exhaust Fan
- Natural Gas Water Heater
Community Details
- No Home Owners Association
Listing and Financial Details
- Tax Lot 68
- Assessor Parcel Number 01-030-012
Ownership History
Purchase Details
Home Financials for this Owner
Home Financials are based on the most recent Mortgage that was taken out on this home.Similar Homes in Arlington, VA
Home Values in the Area
Average Home Value in this Area
Purchase History
| Date | Buyer | Sale Price | Title Company |
|---|---|---|---|
| Grantham Daniel J | $675,000 | -- |
Mortgage History
| Date | Status | Borrower | Loan Amount |
|---|---|---|---|
| Open | Grantham Daniel J | $527,615 | |
| Closed | Grantham Daniel J | $576,500 | |
| Closed | Grantham Daniel J | $50,000 | |
| Closed | Grantham Daniel J | $594,000 |
Property History
| Date | Event | Price | Change | Sq Ft Price |
|---|---|---|---|---|
| 07/25/2012 07/25/12 | Sold | $675,000 | 0.0% | $337 / Sq Ft |
| 07/03/2012 07/03/12 | Off Market | $675,000 | -- | -- |
| 06/16/2012 06/16/12 | Pending | -- | -- | -- |
| 06/15/2012 06/15/12 | For Sale | $699,000 | +3.6% | $349 / Sq Ft |
| 06/14/2012 06/14/12 | Off Market | $675,000 | -- | -- |
| 05/11/2012 05/11/12 | Price Changed | $699,000 | -5.4% | $349 / Sq Ft |
| 04/12/2012 04/12/12 | For Sale | $739,000 | -- | $369 / Sq Ft |
Tax History Compared to Growth
Tax History
| Year | Tax Paid | Tax Assessment Tax Assessment Total Assessment is a certain percentage of the fair market value that is determined by local assessors to be the total taxable value of land and additions on the property. | Land | Improvement |
|---|---|---|---|---|
| 2024 | $10,353 | $1,002,200 | $814,000 | $188,200 |
| 2023 | $9,869 | $958,200 | $789,000 | $169,200 |
| 2022 | $9,318 | $904,700 | $744,000 | $160,700 |
| 2021 | $8,856 | $859,800 | $709,200 | $150,600 |
| 2020 | $8,572 | $835,500 | $674,200 | $161,300 |
| 2019 | $8,148 | $794,200 | $638,400 | $155,800 |
| 2018 | $7,791 | $774,500 | $614,400 | $160,100 |
| 2017 | $7,510 | $746,500 | $590,400 | $156,100 |
| 2016 | $6,970 | $703,300 | $547,200 | $156,100 |
| 2015 | $6,887 | $691,500 | $523,200 | $168,300 |
| 2014 | $6,552 | $657,800 | $475,200 | $182,600 |
Agents Affiliated with this Home
-
A
Seller's Agent in 2012
Alexie Malcolm
Long & Foster
-
S
Buyer's Agent in 2012
Shelia Fisher
Weichert Corporate
(703) 582-5979
Map
Source: Bright MLS
MLS Number: 1001569985
APN: 01-030-012
- 2641 N Ohio St
- 6300 28th St N
- 6105 26th St N
- 6200 31st St N
- 2909 N Sycamore St
- 6041 25th Rd N
- 6400 26th St N
- 2933 N Nottingham St
- 2951 N Nottingham St
- 2705 N Somerset St
- 6211 Langston Blvd
- 6223 Langston Blvd
- 6492 Little Falls Rd
- 2414 N Nottingham St
- 2901 N Rochester St
- 2830 N Tacoma St
- 6305 36th St N
- 2708 N Kensington St
- 6542 35th Rd N
- 2813 N Kensington St
- 6209 27th St N
- 6205 27th St N
- 6213 27th St N
- 6217 27th St N
- 6204 28th St N
- 2700 N Powhatan St
- 6200 28th St N
- 6210 27th St N
- 6221 27th St N
- 6206 27th St N
- 6214 27th St N
- 6212 28th St N
- 6200 27th St N
- 6218 27th St N
- 6225 27th St N
- 6216 28th St N
- 6222 27th St N
- 6108 28th St N
- 2642 N Powhatan St
- 6111 27th St N
