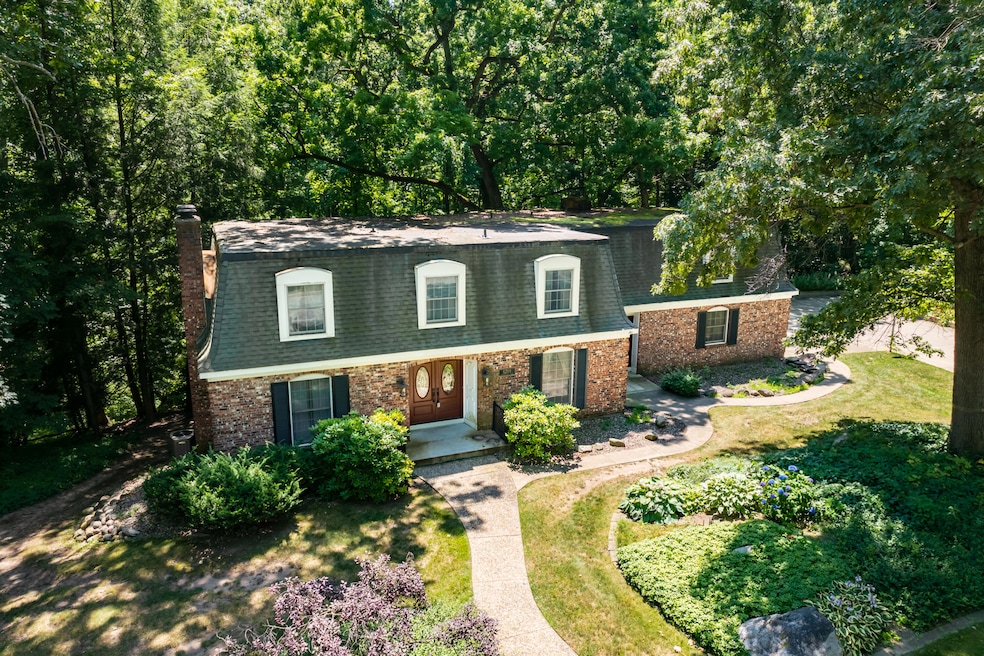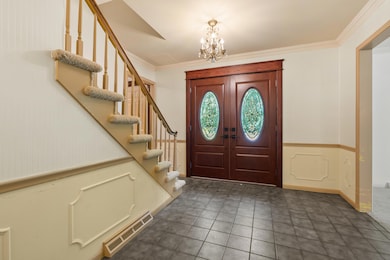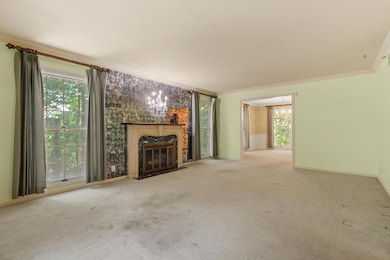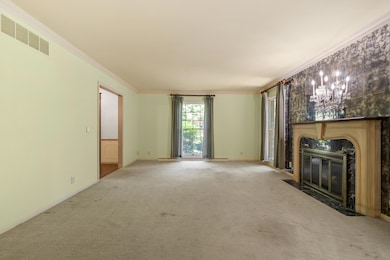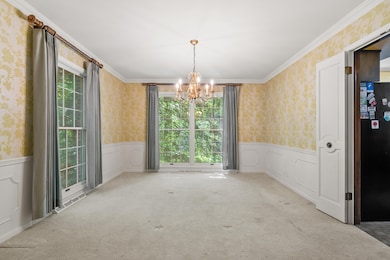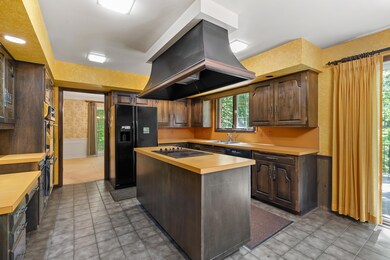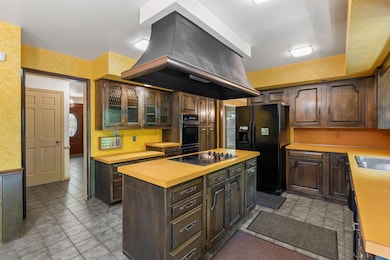6209 Litchfield Ln Kalamazoo, MI 49009
Estimated payment $2,769/month
4
Beds
3.5
Baths
4,156
Sq Ft
$96
Price per Sq Ft
Highlights
- 1.74 Acre Lot
- Family Room with Fireplace
- Traditional Architecture
- Deck
- Wooded Lot
- No HOA
About This Home
This home is located at 6209 Litchfield Ln, Kalamazoo, MI 49009 and is currently priced at $400,000, approximately $96 per square foot. This property was built in 1969. 6209 Litchfield Ln is a home located in Kalamazoo County with nearby schools including King-Westwood Elementary School, Linden Grove Middle School, and Kalamazoo Central High School.
Home Details
Home Type
- Single Family
Est. Annual Taxes
- $7,954
Year Built
- Built in 1969
Lot Details
- 1.74 Acre Lot
- Shrub
- Terraced Lot
- Wooded Lot
- Property is zoned R2, R2
Parking
- 2 Car Attached Garage
- Side Facing Garage
- Garage Door Opener
Home Design
- Traditional Architecture
- Brick Exterior Construction
- Composition Roof
Interior Spaces
- 4,156 Sq Ft Home
- 2-Story Property
- Central Vacuum
- Built-In Desk
- Wood Burning Fireplace
- Replacement Windows
- Window Screens
- Family Room with Fireplace
- 3 Fireplaces
- Living Room with Fireplace
- Dining Room
- Home Office
- Recreation Room with Fireplace
- Bonus Room
- Workshop
- Laundry Room
Kitchen
- Eat-In Kitchen
- Double Oven
- Cooktop
- Dishwasher
- Kitchen Island
Flooring
- Carpet
- Linoleum
- Ceramic Tile
Bedrooms and Bathrooms
- 4 Bedrooms
- En-Suite Bathroom
Finished Basement
- Walk-Out Basement
- Basement Fills Entire Space Under The House
- Laundry in Basement
- Natural lighting in basement
Outdoor Features
- Deck
Schools
- King - Westwood Elementary School
- Linden Grove Middle School
- Kalamazoo Central High School
Utilities
- Forced Air Heating and Cooling System
- Heating System Uses Natural Gas
- Septic Tank
- Septic System
Community Details
- No Home Owners Association
- West Port Subdivision
Map
Create a Home Valuation Report for This Property
The Home Valuation Report is an in-depth analysis detailing your home's value as well as a comparison with similar homes in the area
Home Values in the Area
Average Home Value in this Area
Tax History
| Year | Tax Paid | Tax Assessment Tax Assessment Total Assessment is a certain percentage of the fair market value that is determined by local assessors to be the total taxable value of land and additions on the property. | Land | Improvement |
|---|---|---|---|---|
| 2025 | $7,765 | $293,100 | $0 | $0 |
| 2024 | $1,867 | $277,000 | $0 | $0 |
| 2023 | $1,780 | $246,900 | $0 | $0 |
| 2022 | $7,203 | $221,200 | $0 | $0 |
| 2021 | $6,664 | $213,000 | $0 | $0 |
| 2020 | $6,354 | $204,000 | $0 | $0 |
| 2019 | $6,021 | $190,000 | $0 | $0 |
| 2018 | $5,881 | $173,800 | $0 | $0 |
| 2017 | $0 | $173,800 | $0 | $0 |
| 2016 | -- | $172,500 | $0 | $0 |
| 2015 | -- | $174,200 | $31,800 | $142,400 |
| 2014 | -- | $174,200 | $0 | $0 |
Source: Public Records
Property History
| Date | Event | Price | List to Sale | Price per Sq Ft |
|---|---|---|---|---|
| 11/18/2025 11/18/25 | Pending | -- | -- | -- |
| 11/18/2025 11/18/25 | For Sale | $400,000 | -- | $96 / Sq Ft |
Source: MichRIC
Source: MichRIC
MLS Number: 25058889
APN: 05-11-490-400
Nearby Homes
- 6374 Killington Dr
- 1533 N Village Cir
- Silverton Plan at West Point Condominiums
- Ashford Plan at West Point Condominiums
- 1423 N Village Cir
- Parcel 1 S 3rd Street and West P Ave
- 6330 Saybrook Dr
- 1090 Cadet Ln
- 1184 S Village Cir Unit 26
- 6480 Saybrook Dr
- 6024 W Main St
- 6343 Rose Arbour Ave
- 569 Club View Dr
- 2900 Redbud Trail
- 2755 N 9th St
- 6735 Seeco Dr
- 332 Club View Dr
- 6847 Northstar Ave
- VL W S M 43 Hwy
- 202 Beymoure St
