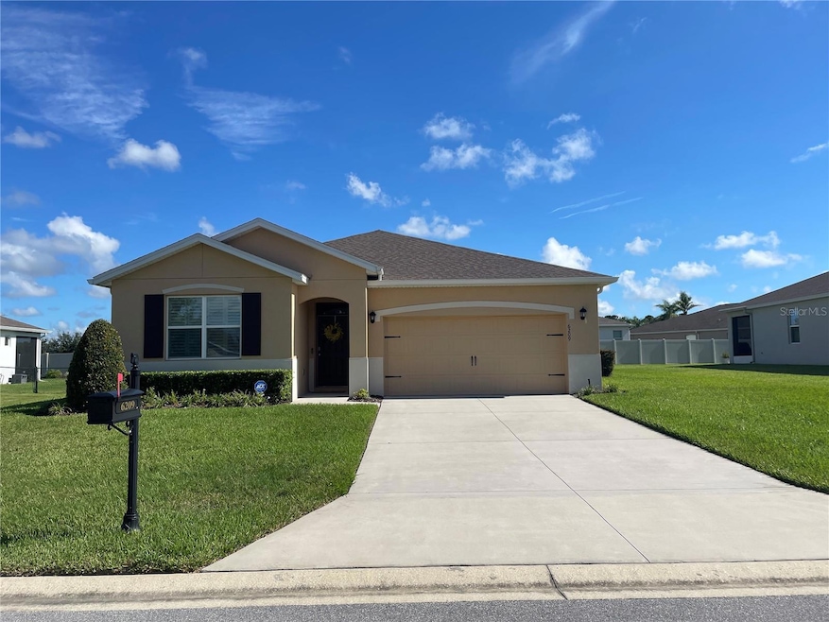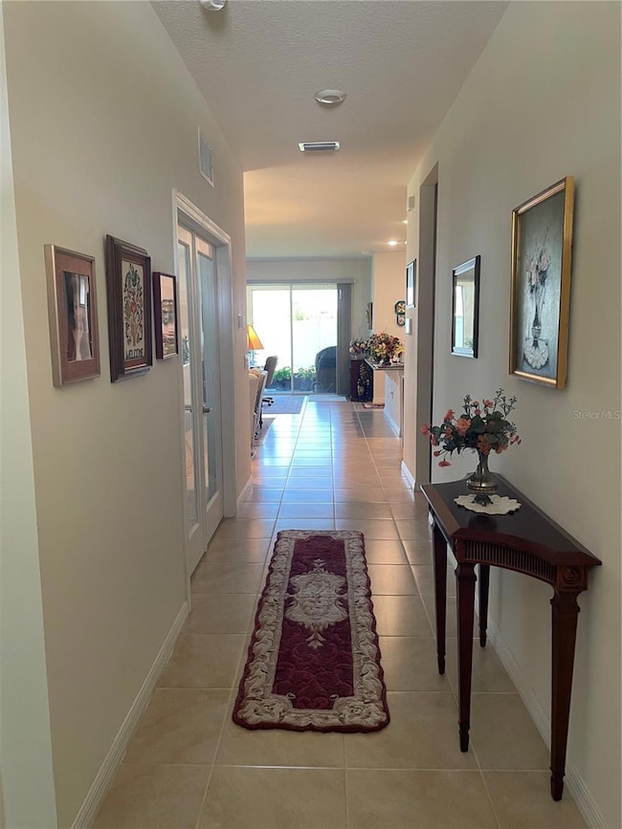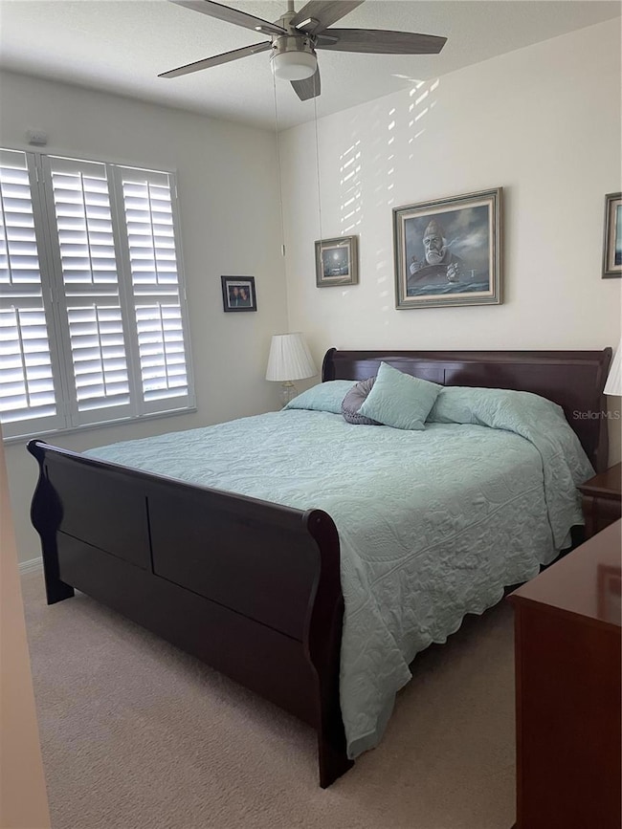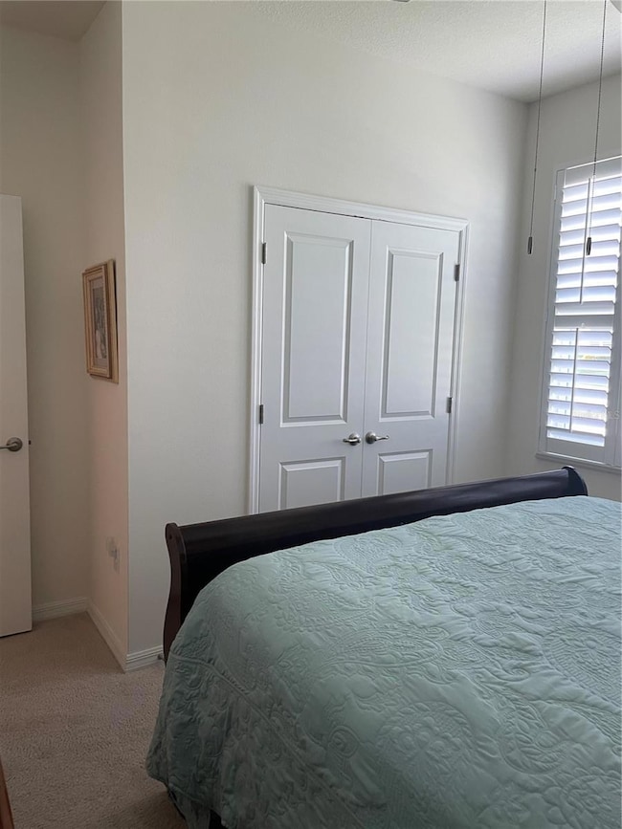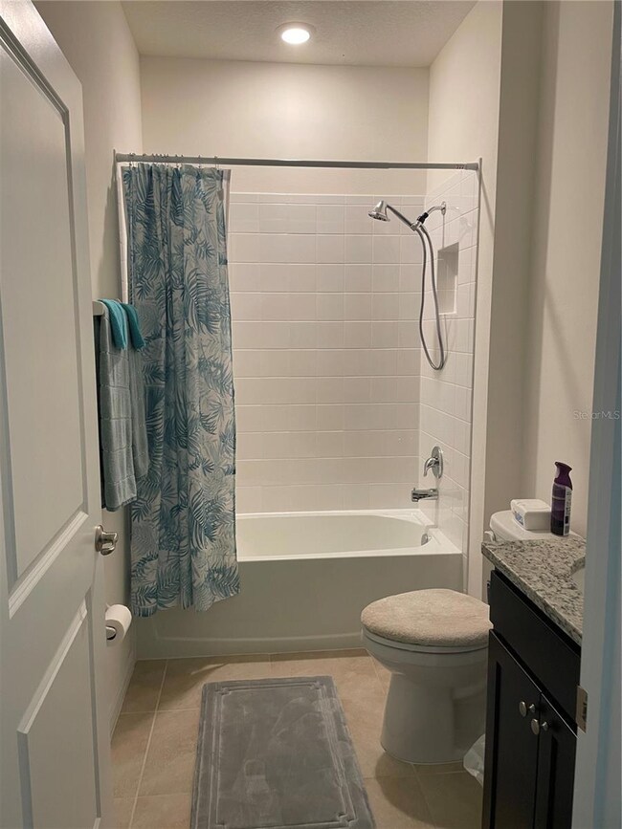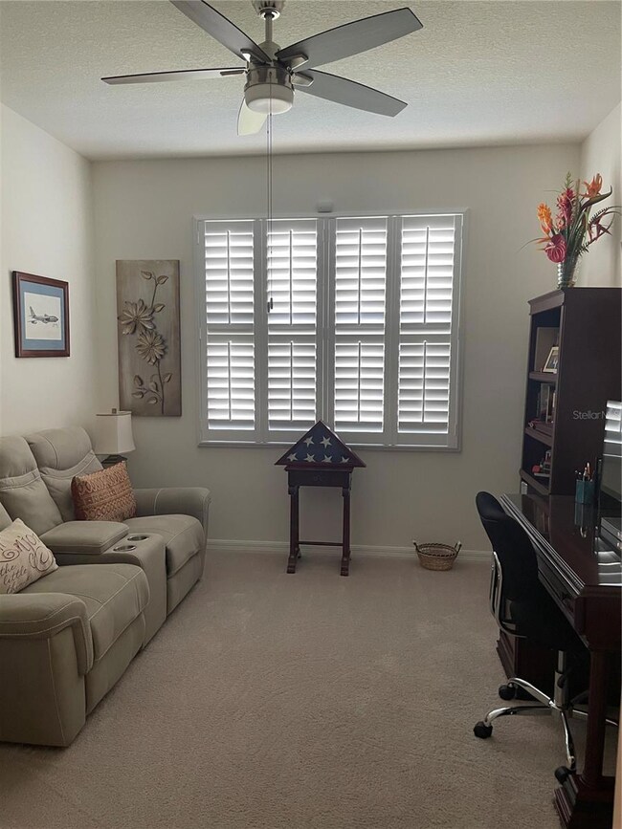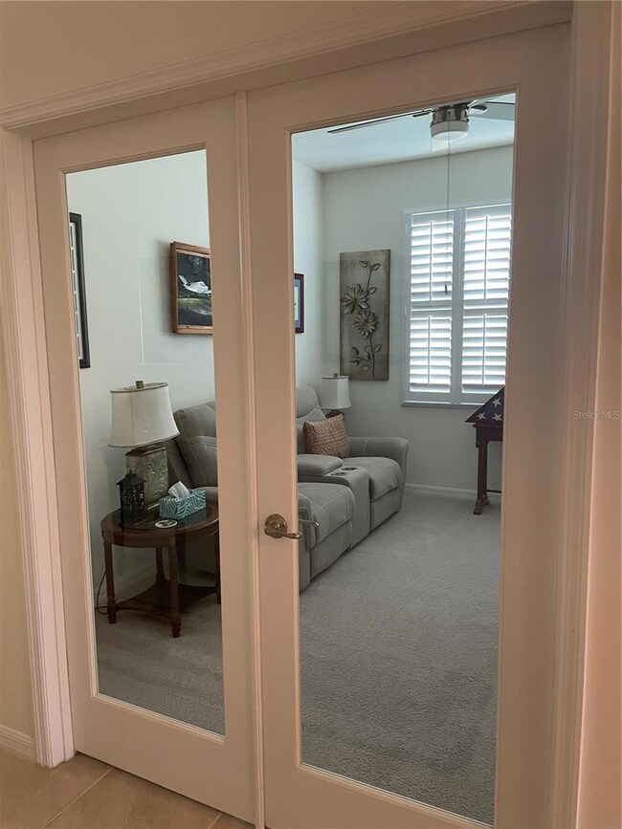Estimated payment $1,983/month
Highlights
- Active Adult
- Open Floorplan
- Great Room
- Gated Community
- Clubhouse
- Community Pool
About This Home
Come see this better-than-new, meticulously maintained Clifton model featuring two bedrooms, an office/den with French doors, and a two-car garage. This home includes numerous upgrades beyond what the builder offered, such as a full smart home package with ADT whole-house coverage, plantation shutters throughout, a designer dining room chandelier, ceiling fans in every room, stainless steel pullouts in the kitchen cabinets, under-cabinet lighting, screened lanai, gutters and downspouts, water softener system, and a laundry room with utility sink.The open floor plan seamlessly connects the kitchen with island, dining room, and great room, making entertaining a breeze. The split bedroom layout offers privacy, while the spacious primary suite includes an en suite bath with double sinks, walk-in shower, and two walk-in closets. Home has irrigation system and mature landscaping.
This home was financed with a VA loan which can be assumed by another veteran after applying and qualifying with the current lender. Interest rate is a low 4.99
Listing Agent
RIGHT-TIME REALTY, LLC Brokerage Phone: 352-817-5114 License #3037231 Listed on: 09/06/2025
Home Details
Home Type
- Single Family
Est. Annual Taxes
- $302
Year Built
- Built in 2022
Lot Details
- 9,148 Sq Ft Lot
- Lot Dimensions are 82x112
- South Facing Home
- Irrigation Equipment
- Property is zoned PUD
HOA Fees
- $215 Monthly HOA Fees
Parking
- 2 Car Attached Garage
Home Design
- Slab Foundation
- Shingle Roof
- Concrete Siding
- Stucco
Interior Spaces
- 1,809 Sq Ft Home
- 1-Story Property
- Open Floorplan
- Ceiling Fan
- Plantation Shutters
- Great Room
- Combination Dining and Living Room
- Home Office
Kitchen
- Range
- Microwave
- Dishwasher
- Solid Wood Cabinet
- Disposal
Flooring
- Carpet
- Ceramic Tile
Bedrooms and Bathrooms
- 2 Bedrooms
- Split Bedroom Floorplan
- Walk-In Closet
- 2 Full Bathrooms
Laundry
- Laundry Room
- Dryer
- Washer
Home Security
- Home Security System
- Fire and Smoke Detector
Outdoor Features
- Rain Gutters
- Private Mailbox
Utilities
- Central Air
- Heat Pump System
- Thermostat
- Electric Water Heater
- Water Softener
- Cable TV Available
Listing and Financial Details
- Visit Down Payment Resource Website
- Tax Lot 143
- Assessor Parcel Number 35700-000143
Community Details
Overview
- Active Adult
- Association fees include ground maintenance, trash
- Vine Management Association, Phone Number (352) 812-8086
- Jb Ranch Ph 01 Subdivision
- The community has rules related to deed restrictions
Recreation
- Community Pool
Additional Features
- Clubhouse
- Gated Community
Map
Home Values in the Area
Average Home Value in this Area
Tax History
| Year | Tax Paid | Tax Assessment Tax Assessment Total Assessment is a certain percentage of the fair market value that is determined by local assessors to be the total taxable value of land and additions on the property. | Land | Improvement |
|---|---|---|---|---|
| 2024 | $302 | $264,535 | -- | -- |
| 2023 | $4,826 | $287,015 | $23,350 | $263,665 |
| 2022 | $585 | $23,350 | $23,350 | $0 |
| 2021 | $391 | $23,300 | $23,300 | $0 |
| 2020 | $375 | $23,300 | $23,300 | $0 |
| 2019 | $345 | $21,000 | $21,000 | $0 |
| 2018 | $289 | $17,000 | $17,000 | $0 |
| 2017 | $290 | $17,000 | $17,000 | $0 |
| 2016 | $293 | $17,000 | $0 | $0 |
| 2015 | $294 | $16,500 | $0 | $0 |
| 2014 | $252 | $15,000 | $0 | $0 |
Property History
| Date | Event | Price | List to Sale | Price per Sq Ft | Prior Sale |
|---|---|---|---|---|---|
| 10/11/2025 10/11/25 | Price Changed | $330,000 | -1.5% | $182 / Sq Ft | |
| 09/06/2025 09/06/25 | For Sale | $335,000 | +7.4% | $185 / Sq Ft | |
| 02/06/2023 02/06/23 | Sold | $311,990 | -2.5% | $172 / Sq Ft | View Prior Sale |
| 12/29/2022 12/29/22 | Pending | -- | -- | -- | |
| 12/27/2022 12/27/22 | Price Changed | $319,990 | -1.5% | $176 / Sq Ft | |
| 12/13/2022 12/13/22 | Price Changed | $324,990 | -1.5% | $179 / Sq Ft | |
| 11/22/2022 11/22/22 | Price Changed | $329,990 | -1.5% | $182 / Sq Ft | |
| 11/15/2022 11/15/22 | Price Changed | $334,990 | -1.5% | $184 / Sq Ft | |
| 11/08/2022 11/08/22 | Price Changed | $339,990 | -1.4% | $187 / Sq Ft | |
| 11/01/2022 11/01/22 | For Sale | $344,740 | -- | $190 / Sq Ft |
Purchase History
| Date | Type | Sale Price | Title Company |
|---|---|---|---|
| Deed | $100 | None Listed On Document | |
| Deed | $100 | None Listed On Document | |
| Special Warranty Deed | $311,990 | Dhi Title | |
| Special Warranty Deed | $495,000 | Attorney |
Mortgage History
| Date | Status | Loan Amount | Loan Type |
|---|---|---|---|
| Previous Owner | $311,990 | New Conventional |
Source: Stellar MLS
MLS Number: OM709038
APN: 35700-000143
- 6197 SW 89th Street Rd
- 6233 SW 89th Street Rd
- 6243 SW 89th Street Rd
- 8870 SW 62nd Ave
- 6125 SW 88th Loop
- 6250 SW 89th Lane Rd
- 6264 SW 89th Lane Rd
- 6175 SW 88th Loop
- 8876 SW 68th Terrace Rd
- 8729 SW 60th Cir
- 8895 SW 57th Ct
- 6860 SW 88 Place
- 13449 SW 60th Ave
- 8872 SW 63rd Ave
- 8732 SW 60th Cir
- 8695 SW 60th Cir
- 6345 SW 88th Loop
- 6365 SW 88th Loop
- 6942 SW 89th Ln
- 9237 SW 60th Terrace Rd
- 6264 SW 89th Lane Rd
- 6345 SW 88th Loop
- 8592 SW 60th Ct
- 5881 SW 86th Place
- 8799 SW 66th Ave
- 8432 SW 41st Cir
- 5675 SW 93rd St
- 6126 SW 84th Place Rd
- 5826 SW 83rd Ln
- 6897 SW 87th St
- 6865 SW 87th St
- 6881 SW 87th St
- 9266 SW 58th Cir
- 8314 SW 59th Terrace
- 8460 SW 65th Terrace
- 6784 SW 90th Loop
- 8260 SW 59th Ave
- 5815 SW 82nd Ln
- 8885 SW 68th Terrace Rd
- 5759 SW 80th Ln
