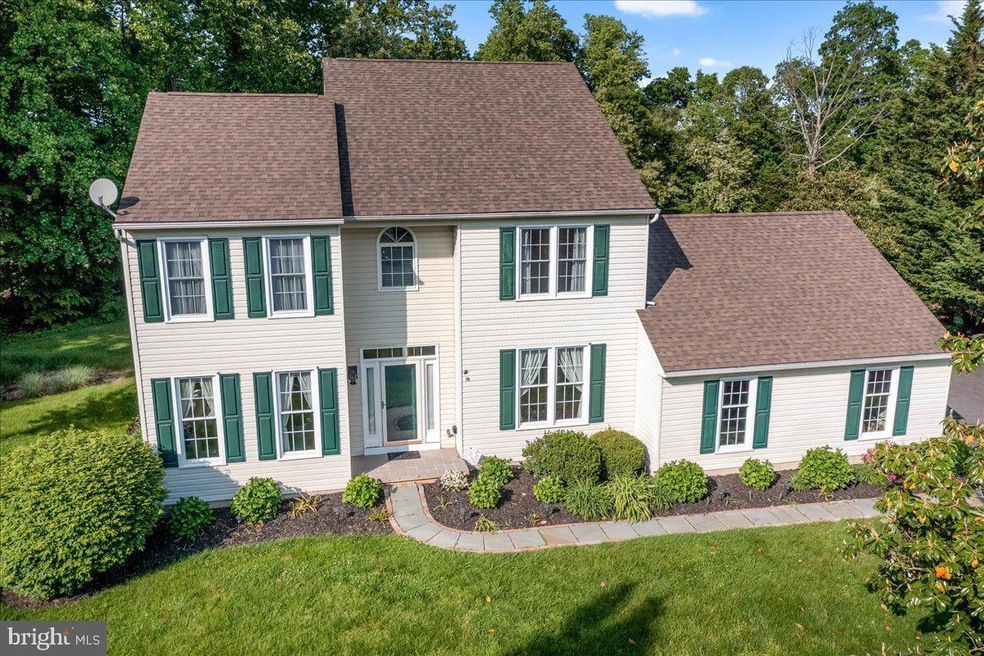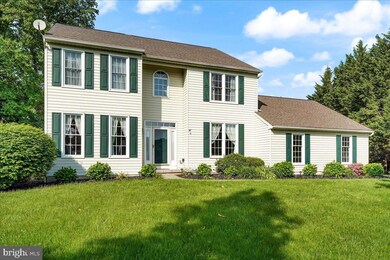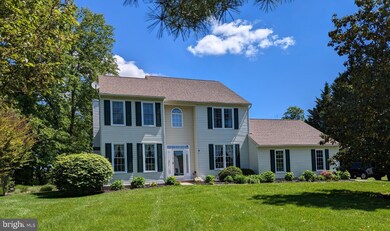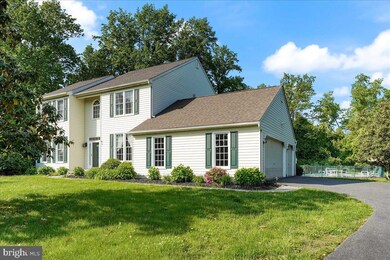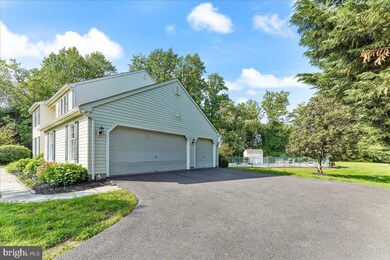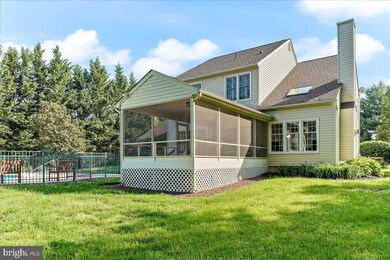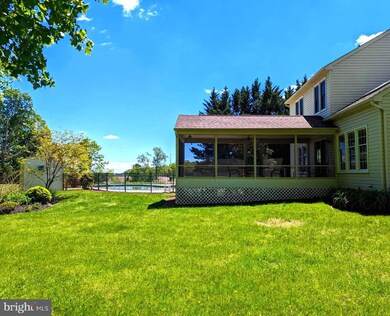
621 Colchester Ct Middletown, DE 19709
Odessa NeighborhoodEstimated Value: $590,000 - $644,000
Highlights
- Filtered Pool
- Panoramic View
- Open Floorplan
- Lorewood Grove Elementary School Rated A
- 2.05 Acre Lot
- Colonial Architecture
About This Home
As of June 2023Beautifully maintained and upgraded Home in the sought after Community of Misty Vale Farm, which is in a super Location only a few moments from Route # 13 & 1, away from the hustle and bustle of Downtown, and yet so convenient to so many areas of the First State, 30 mins to Wilmington & Dover, 75 mins to Rehoboth Beach and the Resorts, 15 mins to Christian Hospital and Mall, 15 minutes to Chesapeake City. This is truly a rare find in todays Market, an extremely private Homesite consisting of 2.05 acres on a Cul De Sac,(with only two homes) that back to protected Woodlands, Silver Run Creek and Open space that cannot ever be touched, with sublime views and absolute peace & quite. The Homesite does feature a Swift 16' x 32' inground pool, with an extended concrete surround, aluminum Fence and a Shed or Changing Room. There is also a huge Screen Porch addition, that overlooks the Pool, which is a perfect viewpoint for Entertaining, Cookouts and Family gatherings. The Home has been lovingly maintained by the original Owners and features a welcoming entry Foyer with hardwood floors, a spectacular 26' Kitchen with Raised panel Cherry Cabinets, with base Cabinet Rollouts. a Lazy Susan, a Center Island, Buffet area, plus a a huge Peninsula Breakfast Bar, upgraded Appliances(all remain) double door Pantry, Recessed Lights, plus there is a well sized Breakfast Room , all this overlooks the Heart of the Home, a vast Family Room with dramatic Vaulted Ceiling with a huge Skylight, open Rail and Spindle Back Staircase, highlighted with a large Palladium Window. This area also features a gas Fireplace with a Colonial Mantle, a convenient Wet Bar plus an Atrium Door to the Huge Screen Porch. The formal areas of the Home are well positioned, bright and open and yet reserved for those more Formal Events. The Primary Bedroom features a Cathedral ceiling, Sitting or Dressing area, a huge Walk-in Closet and a Four Piece, en-suite tile Bath, with a 6' Whirlpool Tub, walk-in Shower and a comfort height Double Vanity. The Secondary bedrooms are all well sized and two feature additional walk-in closets. The Hall Bath was remodeled with a convenient 5' walk-in low rise Shower. There is also a step saving Laundry area w/ Washer & Dryer included. The recent System Upgrades in the Home consist of a Lennox variable speed High "E" Natural gas Heater & A/C (2014) Bradford/ White High "E" Water Heater(2022) an Updated Dimensional Shake Roof((2018) and Vinyl Thermopayne Windows . There is a Full Basement and a "Three Car" side entry Garage. And let's not forget, the Home is in the ever popular Appoquinimink School District. This is a rare Oppurtunity...so do not miss it!
Home Details
Home Type
- Single Family
Est. Annual Taxes
- $3,524
Year Built
- Built in 1996
Lot Details
- 2.05 Acre Lot
- Lot Dimensions are 181.30 x 354.10
- Backs To Open Common Area
- Cul-De-Sac
- Southwest Facing Home
- Aluminum or Metal Fence
- Landscaped
- Extensive Hardscape
- No Through Street
- Secluded Lot
- Partially Wooded Lot
- Backs to Trees or Woods
- Property is in excellent condition
- Property is zoned NC21
HOA Fees
- $10 Monthly HOA Fees
Parking
- 3 Car Direct Access Garage
- 3 Driveway Spaces
- Side Facing Garage
- Garage Door Opener
- Off-Street Parking
Property Views
- Panoramic
- Scenic Vista
- Creek or Stream
Home Design
- Colonial Architecture
- Blown-In Insulation
- Batts Insulation
- Architectural Shingle Roof
- Aluminum Siding
- Vinyl Siding
- Concrete Perimeter Foundation
Interior Spaces
- 2,625 Sq Ft Home
- Property has 2 Levels
- Open Floorplan
- Wet Bar
- Bar
- Chair Railings
- Crown Molding
- Cathedral Ceiling
- Ceiling Fan
- Skylights
- Recessed Lighting
- Heatilator
- Fireplace With Glass Doors
- Gas Fireplace
- Double Pane Windows
- Double Hung Windows
- Family Room Off Kitchen
- Living Room
- Dining Room
- Basement
- Sump Pump
- Flood Lights
Kitchen
- Breakfast Area or Nook
- Eat-In Kitchen
- Gas Oven or Range
- Built-In Range
- Range Hood
- Built-In Microwave
- Dishwasher
- Kitchen Island
Flooring
- Wood
- Carpet
Bedrooms and Bathrooms
- 4 Bedrooms
- En-Suite Primary Bedroom
- Walk-In Closet
- Whirlpool Bathtub
- Walk-in Shower
Laundry
- Laundry on upper level
- Electric Dryer
- Washer
Eco-Friendly Details
- Energy-Efficient Appliances
- Energy-Efficient Windows
- ENERGY STAR Qualified Equipment for Heating
Pool
- Filtered Pool
- In Ground Pool
- Vinyl Pool
- Fence Around Pool
- Permits for Pool
Outdoor Features
- Stream or River on Lot
- Deck
- Screened Patio
- Exterior Lighting
- Shed
- Outbuilding
- Porch
Utilities
- 90% Forced Air Heating and Cooling System
- Programmable Thermostat
- 200+ Amp Service
- High-Efficiency Water Heater
- Natural Gas Water Heater
- Low Pressure Pipe
- Cable TV Available
Additional Features
- Chairlift
- Property is near a creek
Community Details
- Built by Dilsheimer
- Misty Vale Farm Subdivision, Grant Floorplan
Listing and Financial Details
- Tax Lot 131
- Assessor Parcel Number 13-019.10-131
Ownership History
Purchase Details
Home Financials for this Owner
Home Financials are based on the most recent Mortgage that was taken out on this home.Purchase Details
Similar Homes in Middletown, DE
Home Values in the Area
Average Home Value in this Area
Purchase History
| Date | Buyer | Sale Price | Title Company |
|---|---|---|---|
| Brooks Henry Charles | -- | None Listed On Document | |
| Martin Roger A | $191,400 | -- |
Mortgage History
| Date | Status | Borrower | Loan Amount |
|---|---|---|---|
| Open | Brooks Henry Charles | $420,000 | |
| Previous Owner | Martin Roger A | $100,000 | |
| Previous Owner | Martin Roger A | $209,000 | |
| Previous Owner | Martin Adelaide N | $75,000 |
Property History
| Date | Event | Price | Change | Sq Ft Price |
|---|---|---|---|---|
| 06/19/2023 06/19/23 | Sold | $600,000 | 0.0% | $229 / Sq Ft |
| 05/15/2023 05/15/23 | Pending | -- | -- | -- |
| 05/12/2023 05/12/23 | For Sale | $600,000 | -- | $229 / Sq Ft |
Tax History Compared to Growth
Tax History
| Year | Tax Paid | Tax Assessment Tax Assessment Total Assessment is a certain percentage of the fair market value that is determined by local assessors to be the total taxable value of land and additions on the property. | Land | Improvement |
|---|---|---|---|---|
| 2024 | $3,618 | $98,400 | $17,100 | $81,300 |
| 2023 | $2,999 | $98,400 | $17,100 | $81,300 |
| 2022 | $3,024 | $98,400 | $17,100 | $81,300 |
| 2021 | $3,082 | $98,400 | $17,100 | $81,300 |
| 2020 | $3,041 | $98,400 | $17,100 | $81,300 |
| 2019 | $2,787 | $98,400 | $17,100 | $81,300 |
| 2018 | $2,667 | $98,400 | $17,100 | $81,300 |
| 2017 | $2,537 | $98,400 | $17,100 | $81,300 |
| 2016 | $2,184 | $98,400 | $17,100 | $81,300 |
| 2015 | $2,110 | $98,400 | $17,100 | $81,300 |
| 2014 | $2,104 | $98,400 | $17,100 | $81,300 |
Agents Affiliated with this Home
-
Joseph Berchock

Seller's Agent in 2023
Joseph Berchock
RE/MAX
(302) 530-5515
6 in this area
88 Total Sales
-
Yuliana Goldin-Dunn

Buyer's Agent in 2023
Yuliana Goldin-Dunn
Patterson Schwartz
(302) 283-9813
13 in this area
129 Total Sales
Map
Source: Bright MLS
MLS Number: DENC2041852
APN: 13-019.10-131
- 602 Colchester Ct
- 410 Reading Ln
- 424 Winterberry Dr
- 1225 Carrick Ct
- 166 Silver Maple Rd
- 1419 Carrick Ct
- 1300 Carrick Ct Unit MASSEY ELITE MODEL
- 1300 Carrick Ct Unit MASSEY MODEL HOME
- 173 Silver Maple Rd
- 208 E Bradford Ct
- 405 Smee Rd
- 400 Rederick Ln Unit OXFORD
- 400 Rederick Ln Unit EDEN II
- 400 Rederick Ln Unit BENNETT
- 400 Rederick Ln Unit GREENSPRING
- 400 Rederick Ln Unit SASSAFRAS II
- 400 Rederick Ln Unit 2 OXFORD
- 400 Rederick Ln Unit 1 GREENSPRING
- 400 Rederick Ln Unit 4 SASSAFRAS II
- 400 Rederick Ln Unit 5 EDEN II
- 621 Colchester Ct
- 622 Colchester Ct
- 619 Colchester Ct
- 620 Colchester Ct
- 618 Colchester Ct
- 615 Colchester Ct
- 614 Colchester Ct
- 609 Colchester Ct
- 604 Colchester Ct
- 607 Colchester Ct
- 401 Misty Vale Dr
- 605 Colchester Ct
- 399 Misty Vale Dr
- 603 Colchester Ct
- 398 Misty Vale Dr
- 397 Misty Vale Dr
- 738 Cherry Tree Rd
- 736 Cherry Tree Rd
- 734 Cherry Tree Rd
- 395 Misty Vale Dr
