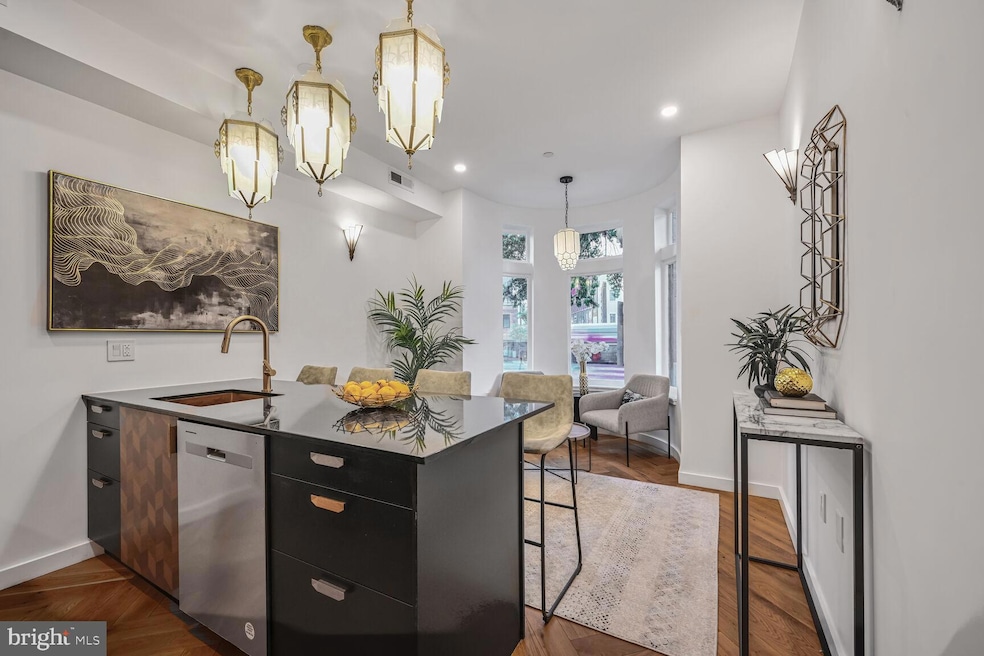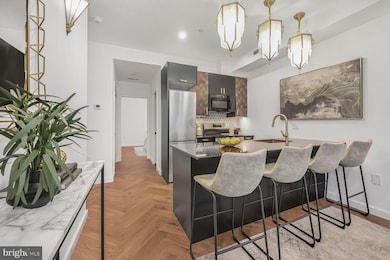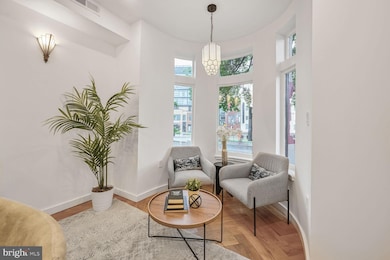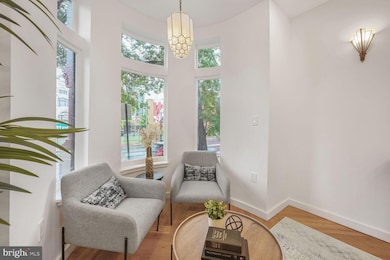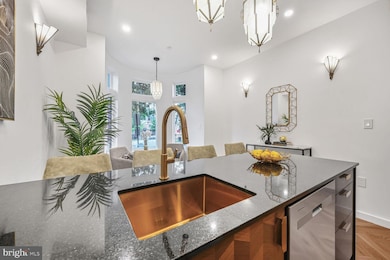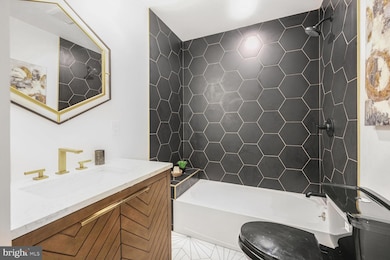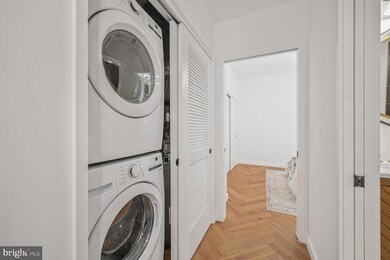
621 Florida Ave NW Unit 101 Washington, DC 20001
LeDroit Park NeighborhoodEstimated payment $2,876/month
Highlights
- Remodeled in 2025
- Central Heating and Cooling System
- Spray Foam Insulation
- Federal Architecture
- Ceiling Fan
- Property is in excellent condition
About This Home
Discover the best of both worlds in this newly constructed one-bedroom, one-bath residence-where modern luxury meets iconic Art Deco sophistication. Offering 496 square feet of thoughtfully designed living space, this residednce is situated in the historic LeDroit Park neighborhood, directly opposite the legendary Howard Theatre.Inside, repurposed period finishes abound, including a dramatic skyscraper chandelier salvaged from the building’s original reception area and elegant wall sconces casting a warm glow over rich herringbone wood flooring. The open-plan kitchen features custom Art Deco cabinetry, geometric hardware, and stainless steel appliances, anchored by a pendant lamp chandelier with stenciled frosted glass panels. Pocket doors create seamless transitions between rooms while maximizing space, complemented by a fully customizable closet system.Step outside your door to experience the vibrant Shaw neighborhood, renowned for its rich African American history, world-class dining, boutique shopping, and dynamic nightlife. Enjoy easy access to cultural landmarks like the Howard Theatre and the 9:30 Club, as well as trendy cafes, artisanal shops, and lively street festivals. With its walkable streets and close proximity to Metro, LeDroit Park and Shaw offer a unique blend of historic charm and contemporary urban living.
Last Listed By
Ethan Arnheim
Central Properties, LLC License #sp98379626 Listed on: 05/29/2025
Townhouse Details
Home Type
- Townhome
Year Built
- Built in 1890 | Remodeled in 2025
Lot Details
- Property is in excellent condition
HOA Fees
- $195 Monthly HOA Fees
Parking
- On-Street Parking
Home Design
- Federal Architecture
- Victorian Architecture
- Brick Exterior Construction
- Slab Foundation
- Frame Construction
- Spray Foam Insulation
- Structural Insulated Panel System
- Blown-In Insulation
- Batts Insulation
- Rough-In Plumbing
- HardiePlank Type
- CPVC or PVC Pipes
- Masonry
Interior Spaces
- 495 Sq Ft Home
- Property has 4 Levels
- Ceiling Fan
- Finished Basement
Bedrooms and Bathrooms
- 1 Main Level Bedroom
- 1 Full Bathroom
Utilities
- Central Heating and Cooling System
- Heat Pump System
- Back Up Electric Heat Pump System
- Electric Water Heater
- Shared Sewer
Listing and Financial Details
- Assessor Parcel Number FORTHCOMING
Community Details
Overview
- Association fees include water, trash
- Ledroit Park Subdivision
Amenities
- Community Storage Space
Pet Policy
- Pets Allowed
Map
Home Values in the Area
Average Home Value in this Area
Property History
| Date | Event | Price | Change | Sq Ft Price |
|---|---|---|---|---|
| 05/29/2025 05/29/25 | For Sale | $425,000 | -- | $859 / Sq Ft |
Similar Homes in Washington, DC
Source: Bright MLS
MLS Number: DCDC2203350
- 632 Florida Ave NW
- 1919 6th St NW
- 531 T St NW Unit 101
- 525 T St NW
- 512 U St NW Unit 3
- 523 Florida Ave NW Unit 2
- 1811 6th St NW
- 2015 5th St NW
- 1914 8th St NW Unit 108
- 1912 8th St NW Unit A
- 1912 8th St NW Unit D
- 515 S St NW
- 410 U St NW Unit 1
- 442 5th St NW Unit B
- 1831 5th St NW
- 711 S St NW Unit 2
- 2030 8th St NW Unit 513
- 2030 8th St NW Unit 301
- 2030 8th St NW Unit PH-5
- 2030 8th St NW Unit 409
