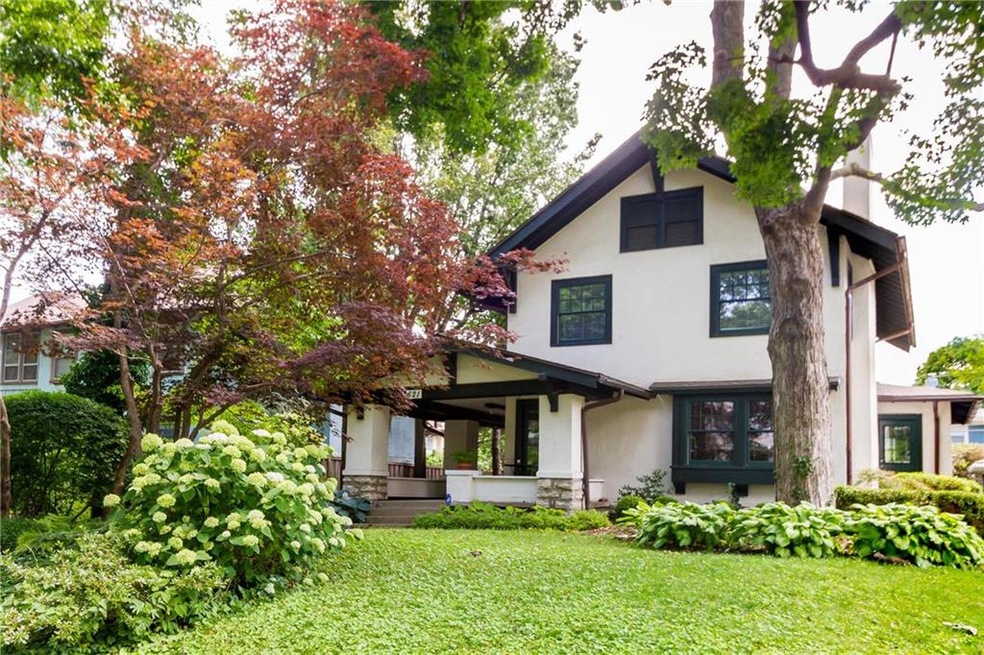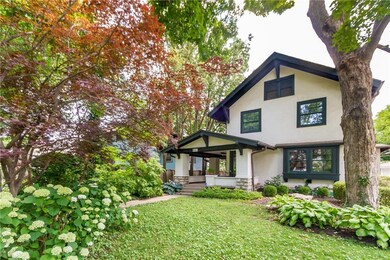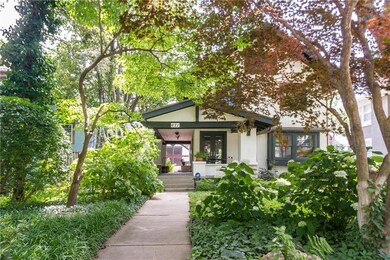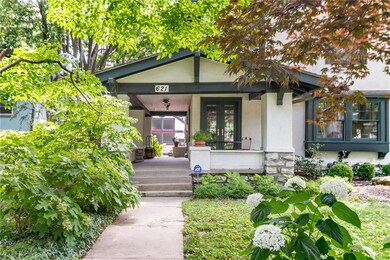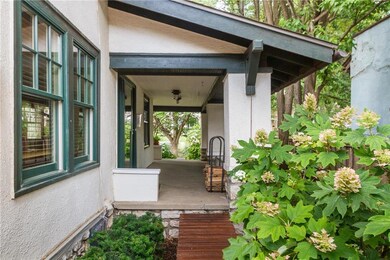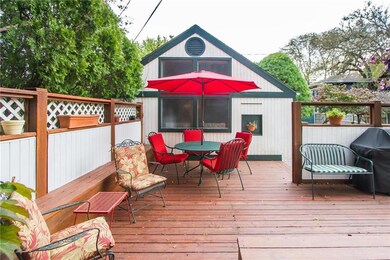
621 Huntington Rd Kansas City, MO 64113
Country Club NeighborhoodHighlights
- Deck
- Traditional Architecture
- Separate Formal Living Room
- Vaulted Ceiling
- Wood Flooring
- Granite Countertops
About This Home
As of March 2024Beautiful meticulously kept home in the heart of the ultra desirable Country Club District neighborhood, near Brookside. Wonderful wrap around covered porch, large deck perfect for relaxing, and spacious detached two car garage are complimented by stunning landscaping. Inside you are greeted with high end Pella thermal windows bringing in natural light, hardwood floors through out, a charming kitchen with stainless steel appliances, and a living room with gorgeous built in's. Master bedroom has its own office!
Last Agent to Sell the Property
ELUX Real Estate Services License #SP00239648 Listed on: 07/17/2020
Home Details
Home Type
- Single Family
Est. Annual Taxes
- $4,579
Year Built
- Built in 1930
Lot Details
- 6,534 Sq Ft Lot
- Partially Fenced Property
- Level Lot
HOA Fees
- $1 per month
Parking
- 2 Car Detached Garage
- Garage Door Opener
- Shared Driveway
Home Design
- Traditional Architecture
- Composition Roof
- Stucco
Interior Spaces
- 1,847 Sq Ft Home
- Wet Bar: Built-in Features, Hardwood, Shades/Blinds, Wood Floor, Ceramic Tiles, Shower Over Tub, Fireplace, Kitchen Island, Pantry
- Built-In Features: Built-in Features, Hardwood, Shades/Blinds, Wood Floor, Ceramic Tiles, Shower Over Tub, Fireplace, Kitchen Island, Pantry
- Vaulted Ceiling
- Ceiling Fan: Built-in Features, Hardwood, Shades/Blinds, Wood Floor, Ceramic Tiles, Shower Over Tub, Fireplace, Kitchen Island, Pantry
- Skylights
- Thermal Windows
- Shades
- Plantation Shutters
- Drapes & Rods
- Family Room with Fireplace
- Separate Formal Living Room
- Formal Dining Room
- Unfinished Basement
- Laundry in Basement
- Storm Doors
Kitchen
- Eat-In Kitchen
- Cooktop<<rangeHoodToken>>
- Dishwasher
- Stainless Steel Appliances
- Kitchen Island
- Granite Countertops
- Laminate Countertops
- Disposal
Flooring
- Wood
- Wall to Wall Carpet
- Linoleum
- Laminate
- Stone
- Ceramic Tile
- Luxury Vinyl Plank Tile
- Luxury Vinyl Tile
Bedrooms and Bathrooms
- 3 Bedrooms
- Cedar Closet: Built-in Features, Hardwood, Shades/Blinds, Wood Floor, Ceramic Tiles, Shower Over Tub, Fireplace, Kitchen Island, Pantry
- Walk-In Closet: Built-in Features, Hardwood, Shades/Blinds, Wood Floor, Ceramic Tiles, Shower Over Tub, Fireplace, Kitchen Island, Pantry
- Double Vanity
- <<tubWithShowerToken>>
Outdoor Features
- Deck
- Enclosed patio or porch
Schools
- Hale Cook Elementary School
Additional Features
- City Lot
- Central Heating and Cooling System
Community Details
- Country Club District Subdivision
Listing and Financial Details
- Assessor Parcel Number 47-310-10-05-00-0-00-000
Ownership History
Purchase Details
Home Financials for this Owner
Home Financials are based on the most recent Mortgage that was taken out on this home.Purchase Details
Home Financials for this Owner
Home Financials are based on the most recent Mortgage that was taken out on this home.Purchase Details
Purchase Details
Similar Homes in Kansas City, MO
Home Values in the Area
Average Home Value in this Area
Purchase History
| Date | Type | Sale Price | Title Company |
|---|---|---|---|
| Warranty Deed | -- | Continental Title Company | |
| Warranty Deed | -- | None Available | |
| Warranty Deed | -- | None Available | |
| Interfamily Deed Transfer | -- | None Available | |
| Warranty Deed | -- | First American Title |
Mortgage History
| Date | Status | Loan Amount | Loan Type |
|---|---|---|---|
| Previous Owner | $326,400 | New Conventional |
Property History
| Date | Event | Price | Change | Sq Ft Price |
|---|---|---|---|---|
| 03/07/2024 03/07/24 | Sold | -- | -- | -- |
| 01/10/2024 01/10/24 | Pending | -- | -- | -- |
| 01/03/2024 01/03/24 | Price Changed | $639,000 | -4.6% | $269 / Sq Ft |
| 12/02/2023 12/02/23 | For Sale | $669,950 | +59.5% | $282 / Sq Ft |
| 09/29/2020 09/29/20 | Sold | -- | -- | -- |
| 08/23/2020 08/23/20 | Pending | -- | -- | -- |
| 08/13/2020 08/13/20 | Price Changed | $419,999 | -3.4% | $227 / Sq Ft |
| 07/17/2020 07/17/20 | For Sale | $435,000 | -- | $236 / Sq Ft |
Tax History Compared to Growth
Tax History
| Year | Tax Paid | Tax Assessment Tax Assessment Total Assessment is a certain percentage of the fair market value that is determined by local assessors to be the total taxable value of land and additions on the property. | Land | Improvement |
|---|---|---|---|---|
| 2024 | $7,397 | $94,620 | $29,952 | $64,668 |
| 2023 | $7,397 | $94,620 | $13,796 | $80,824 |
| 2022 | $5,314 | $64,600 | $27,950 | $36,650 |
| 2021 | $5,296 | $64,600 | $27,950 | $36,650 |
| 2020 | $4,677 | $56,337 | $27,950 | $28,387 |
| 2019 | $4,580 | $56,337 | $27,950 | $28,387 |
| 2018 | $4,605 | $57,849 | $10,716 | $47,133 |
| 2017 | $4,605 | $57,849 | $10,716 | $47,133 |
| 2016 | $4,515 | $56,400 | $12,093 | $44,307 |
| 2014 | $4,439 | $55,294 | $11,856 | $43,438 |
Agents Affiliated with this Home
-
Ben Neis

Seller's Agent in 2024
Ben Neis
Compass Realty Group
(913) 209-3251
3 in this area
70 Total Sales
-
Spencer Kingeter

Seller's Agent in 2020
Spencer Kingeter
ELUX Real Estate Services
(913) 484-4879
1 in this area
71 Total Sales
-
Non MLS
N
Buyer's Agent in 2020
Non MLS
Non-MLS Office
(913) 661-1600
2 in this area
7,712 Total Sales
Map
Source: Heartland MLS
MLS Number: 2231357
APN: 47-310-10-05-00-0-00-000
- 605 W 59th Terrace
- 636 W 61st St
- 827 W 60th Terrace
- 604 W 61st Terrace
- 5909 Wornall Rd
- 6020 Central St
- 440 W 58th St
- 6033 Central St
- 6201 Summit St
- 6028 Wyandotte St
- 6034 Brookside Blvd
- 6142 Brookside Blvd
- 408 Greenway Terrace
- 18 W 61st Terrace
- 5902 Walnut St
- 12 W 57th Terrace
- 6411 Pennsylvania Ave
- 6140 Walnut St
- 333 W Meyer Blvd Unit 212
- 333 W Meyer Blvd Unit 414
