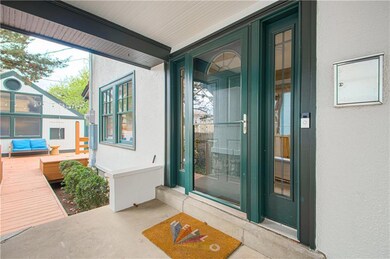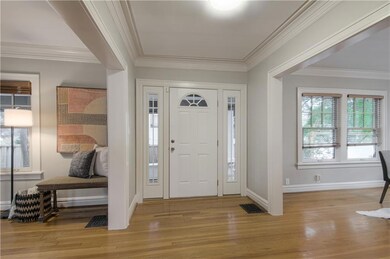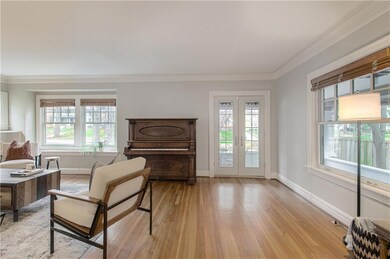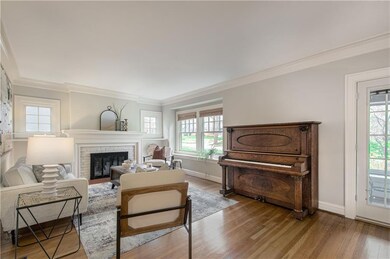
621 Huntington Rd Kansas City, MO 64113
Country Club NeighborhoodHighlights
- Deck
- Wood Flooring
- Formal Dining Room
- Traditional Architecture
- Separate Formal Living Room
- Stainless Steel Appliances
About This Home
As of March 2024Located in the coveted neighborhood of the Country Club District, this beautiful two-story home will not disappoint. Retaining many of the home's traditional elements, while updating it with many modern upgrades, this home is a wonderful opportunity to live in Brookside. This four bedroom 3 1/2 bath light-filled home sits on a beautiful tree lined street between the Country Club Plaza and the Brookside Shops. Entering the home from the wraparound porch, the foyer opens into a spacious living room with the original fireplace. The dining room sits just off the kitchen which boasts stainless steel appliances, custom cabinets and includes a perfect area in which to enjoy breakfast. The second floor includes two guest bedrooms, and a full bath, as well as a large primary, with an ensuite bath and walk-in closet. The bathroom showcases a stand-alone soaking tub, and rain shower head in a new wet room. Laundry has also been added to the second floor. The lower level was finished as a separate living suite with a large living space, bedroom, full bath, and kitchenette. With a separate entrance, this is a wonderful space for extended stay guest, or family members wanting a more private living area. There is ample outdoor space to entertain and relax both on the front porch and the deck in the back. Recently the detached two car garage has been utilized as a wood shop with the addition to a mini split HVAC unit, thus allowing the space to be used throughout the entire year. This home is a wonderful opportunity to move into this desirable neighborhood and begin enjoying everything the Brookside area has to offer.
Home Details
Home Type
- Single Family
Est. Annual Taxes
- $5,313
Year Built
- Built in 1930
Lot Details
- 6,534 Sq Ft Lot
- Partially Fenced Property
- Level Lot
HOA Fees
- $3 Monthly HOA Fees
Parking
- 2 Car Detached Garage
- Garage Door Opener
- Shared Driveway
Home Design
- Traditional Architecture
- Composition Roof
- Stucco
Interior Spaces
- 2-Story Property
- Thermal Windows
- Family Room with Fireplace
- Separate Formal Living Room
- Formal Dining Room
- Wood Flooring
- Unfinished Basement
- Laundry in Basement
- Storm Doors
Kitchen
- Eat-In Kitchen
- Cooktop<<rangeHoodToken>>
- Dishwasher
- Stainless Steel Appliances
- Kitchen Island
- Disposal
Bedrooms and Bathrooms
- 4 Bedrooms
Outdoor Features
- Deck
- Porch
Location
- City Lot
Schools
- Hale Cook Elementary School
Utilities
- Central Air
- Heating System Uses Natural Gas
Community Details
- Country Club District Subdivision
Listing and Financial Details
- Assessor Parcel Number 47-310-10-05-00-0-00-000
- $0 special tax assessment
Ownership History
Purchase Details
Home Financials for this Owner
Home Financials are based on the most recent Mortgage that was taken out on this home.Purchase Details
Home Financials for this Owner
Home Financials are based on the most recent Mortgage that was taken out on this home.Purchase Details
Purchase Details
Similar Homes in Kansas City, MO
Home Values in the Area
Average Home Value in this Area
Purchase History
| Date | Type | Sale Price | Title Company |
|---|---|---|---|
| Warranty Deed | -- | Continental Title Company | |
| Warranty Deed | -- | None Available | |
| Warranty Deed | -- | None Available | |
| Interfamily Deed Transfer | -- | None Available | |
| Warranty Deed | -- | First American Title |
Mortgage History
| Date | Status | Loan Amount | Loan Type |
|---|---|---|---|
| Previous Owner | $326,400 | New Conventional |
Property History
| Date | Event | Price | Change | Sq Ft Price |
|---|---|---|---|---|
| 03/07/2024 03/07/24 | Sold | -- | -- | -- |
| 01/10/2024 01/10/24 | Pending | -- | -- | -- |
| 01/03/2024 01/03/24 | Price Changed | $639,000 | -4.6% | $269 / Sq Ft |
| 12/02/2023 12/02/23 | For Sale | $669,950 | +59.5% | $282 / Sq Ft |
| 09/29/2020 09/29/20 | Sold | -- | -- | -- |
| 08/23/2020 08/23/20 | Pending | -- | -- | -- |
| 08/13/2020 08/13/20 | Price Changed | $419,999 | -3.4% | $227 / Sq Ft |
| 07/17/2020 07/17/20 | For Sale | $435,000 | -- | $236 / Sq Ft |
Tax History Compared to Growth
Tax History
| Year | Tax Paid | Tax Assessment Tax Assessment Total Assessment is a certain percentage of the fair market value that is determined by local assessors to be the total taxable value of land and additions on the property. | Land | Improvement |
|---|---|---|---|---|
| 2024 | $7,397 | $94,620 | $29,952 | $64,668 |
| 2023 | $7,397 | $94,620 | $13,796 | $80,824 |
| 2022 | $5,314 | $64,600 | $27,950 | $36,650 |
| 2021 | $5,296 | $64,600 | $27,950 | $36,650 |
| 2020 | $4,677 | $56,337 | $27,950 | $28,387 |
| 2019 | $4,580 | $56,337 | $27,950 | $28,387 |
| 2018 | $4,605 | $57,849 | $10,716 | $47,133 |
| 2017 | $4,605 | $57,849 | $10,716 | $47,133 |
| 2016 | $4,515 | $56,400 | $12,093 | $44,307 |
| 2014 | $4,439 | $55,294 | $11,856 | $43,438 |
Agents Affiliated with this Home
-
Ben Neis

Seller's Agent in 2024
Ben Neis
Compass Realty Group
(913) 209-3251
3 in this area
70 Total Sales
-
Spencer Kingeter

Seller's Agent in 2020
Spencer Kingeter
ELUX Real Estate Services
(913) 484-4879
1 in this area
71 Total Sales
-
Non MLS
N
Buyer's Agent in 2020
Non MLS
Non-MLS Office
(913) 661-1600
2 in this area
7,729 Total Sales
Map
Source: Heartland MLS
MLS Number: 2464318
APN: 47-310-10-05-00-0-00-000
- 605 W 59th Terrace
- 636 W 61st St
- 827 W 60th Terrace
- 604 W 61st Terrace
- 5909 Wornall Rd
- 6020 Central St
- 6201 Summit St
- 6033 Central St
- 440 W 58th St
- 6028 Wyandotte St
- 6034 Brookside Blvd
- 6142 Brookside Blvd
- 408 Greenway Terrace
- 18 W 61st Terrace
- 6411 Pennsylvania Ave
- 333 W Meyer Blvd Unit 212
- 333 W Meyer Blvd Unit 414
- 6140 Walnut St
- 804 W 64th Terrace
- 12 W 57th Terrace





