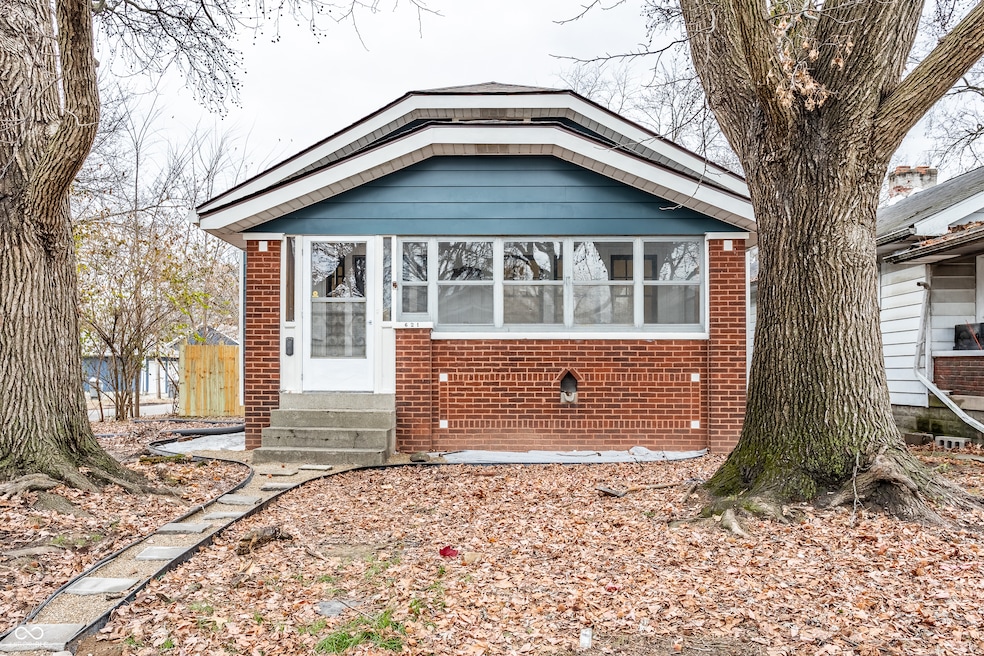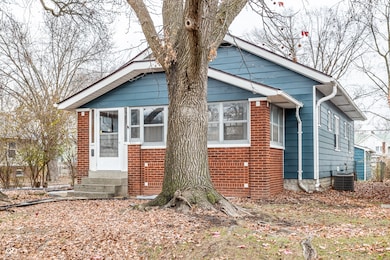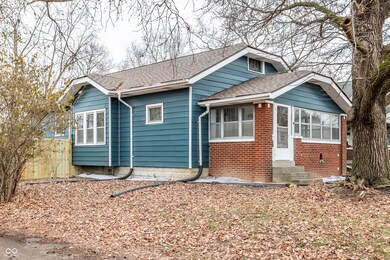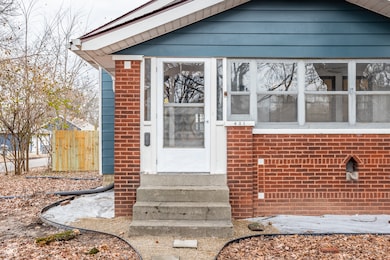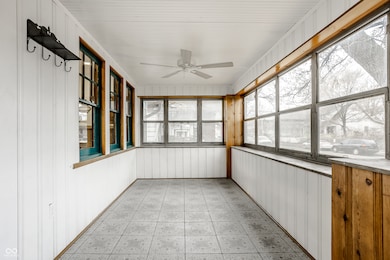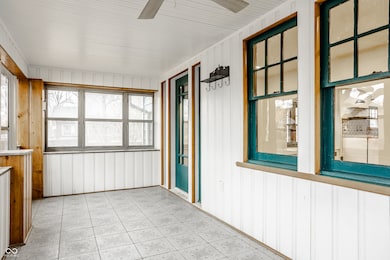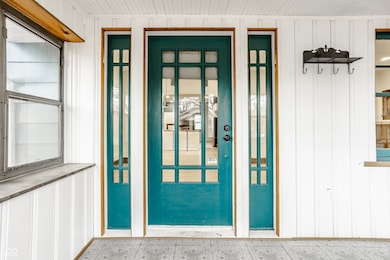
621 N Denny St Indianapolis, IN 46201
Near Eastside NeighborhoodHighlights
- Craftsman Architecture
- No HOA
- 2 Car Detached Garage
- Wood Flooring
- Wood Frame Window
- Skylights
About This Home
As of April 2025Are you looking for a unique blend of style and comfort? You have FOUND IT in this stunning 3-bedroom, 3-bathroom residence that exudes mid-century industrial vibes. Nestled in a vibrant area near downtown, this home boasts an unbeatable location, offering easy access to shops, dining, and entertainment. Step inside to find beautifully maintained hardwood floors that flow throughout the living spaces, providing warmth and sophistication. The heart of the home is the modern kitchen, featuring a striking skylight that fills the space with natural light, creating an inviting atmosphere for culinary adventures and gatherings. Each room is adorned with artistic touches, reflecting a creative spirit that makes this property a dream for any artist or design enthusiast. Craftsmanship throughout featuring too many updates to list here! From unique decor to thoughtful details, this home is a canvas waiting for your personal flair. Don't miss the chance to call this vibrant sanctuary your own right in time for the holidays, where mid-century charm meets contemporary convenience in the heart of the city.
Last Agent to Sell the Property
Matlock Realty Group Brokerage Email: beau@matlockgroup.net License #RB14051607 Listed on: 12/12/2024
Home Details
Home Type
- Single Family
Est. Annual Taxes
- $2,428
Year Built
- Built in 1926 | Remodeled
Parking
- 2 Car Detached Garage
Home Design
- Craftsman Architecture
- Brick Exterior Construction
- Block Foundation
- Aluminum Siding
Interior Spaces
- 1-Story Property
- Built-in Bookshelves
- Woodwork
- Skylights
- Bay Window
- Wood Frame Window
- Window Screens
- Wood Flooring
- Basement
- Laundry in Basement
- Attic Access Panel
Kitchen
- Eat-In Kitchen
- Electric Oven
- Dishwasher
Bedrooms and Bathrooms
- 3 Bedrooms
- Walk-In Closet
Laundry
- Laundry Room
- Washer and Dryer Hookup
Utilities
- Forced Air Heating System
- Programmable Thermostat
- Electric Water Heater
Additional Features
- Enclosed Glass Porch
- 5,140 Sq Ft Lot
Community Details
- No Home Owners Association
- Lowes E Mich St Subdivision
Listing and Financial Details
- Tax Lot 491004130013000101
- Assessor Parcel Number 491004130013000101
- Seller Concessions Not Offered
Ownership History
Purchase Details
Home Financials for this Owner
Home Financials are based on the most recent Mortgage that was taken out on this home.Purchase Details
Home Financials for this Owner
Home Financials are based on the most recent Mortgage that was taken out on this home.Purchase Details
Purchase Details
Similar Homes in Indianapolis, IN
Home Values in the Area
Average Home Value in this Area
Purchase History
| Date | Type | Sale Price | Title Company |
|---|---|---|---|
| Warranty Deed | -- | None Listed On Document | |
| Personal Reps Deed | $122,100 | None Listed On Document | |
| Quit Claim Deed | -- | None Listed On Document | |
| Warranty Deed | -- | None Available |
Mortgage History
| Date | Status | Loan Amount | Loan Type |
|---|---|---|---|
| Open | $188,800 | New Conventional | |
| Previous Owner | $147,412 | Construction | |
| Previous Owner | $181,200 | Construction |
Property History
| Date | Event | Price | Change | Sq Ft Price |
|---|---|---|---|---|
| 04/24/2025 04/24/25 | Sold | $236,000 | -5.6% | $143 / Sq Ft |
| 03/25/2025 03/25/25 | Pending | -- | -- | -- |
| 03/13/2025 03/13/25 | Price Changed | $249,900 | -2.0% | $152 / Sq Ft |
| 03/05/2025 03/05/25 | Price Changed | $254,900 | -1.9% | $155 / Sq Ft |
| 02/24/2025 02/24/25 | Price Changed | $259,900 | -5.5% | $158 / Sq Ft |
| 01/31/2025 01/31/25 | For Sale | $274,900 | +16.5% | $167 / Sq Ft |
| 12/28/2024 12/28/24 | Off Market | $236,000 | -- | -- |
| 12/12/2024 12/12/24 | For Sale | $274,900 | +125.1% | $167 / Sq Ft |
| 05/16/2024 05/16/24 | Sold | $122,100 | +62.8% | $112 / Sq Ft |
| 04/24/2024 04/24/24 | Pending | -- | -- | -- |
| 04/05/2024 04/05/24 | For Sale | $75,000 | -- | $69 / Sq Ft |
Tax History Compared to Growth
Tax History
| Year | Tax Paid | Tax Assessment Tax Assessment Total Assessment is a certain percentage of the fair market value that is determined by local assessors to be the total taxable value of land and additions on the property. | Land | Improvement |
|---|---|---|---|---|
| 2024 | $2,517 | $100,300 | $6,500 | $93,800 |
| 2023 | $2,517 | $102,400 | $6,500 | $95,900 |
| 2022 | $2,575 | $105,900 | $6,500 | $99,400 |
| 2021 | $1,888 | $78,600 | $6,500 | $72,100 |
| 2020 | $1,263 | $51,400 | $2,700 | $48,700 |
| 2019 | $1,208 | $48,200 | $2,700 | $45,500 |
| 2018 | $1,270 | $50,500 | $2,700 | $47,800 |
| 2017 | $1,041 | $45,600 | $2,700 | $42,900 |
| 2016 | $921 | $40,800 | $2,700 | $38,100 |
| 2014 | $786 | $36,600 | $2,700 | $33,900 |
| 2013 | $1,197 | $57,700 | $2,700 | $55,000 |
Agents Affiliated with this Home
-
Beau Matlock

Seller's Agent in 2025
Beau Matlock
Matlock Realty Group
(317) 910-6493
12 in this area
146 Total Sales
-
Tracy Ridings

Buyer's Agent in 2025
Tracy Ridings
F.C. Tucker Company
(317) 455-5999
3 in this area
147 Total Sales
-
Brian Sample

Seller's Agent in 2024
Brian Sample
RE/MAX
(812) 327-8273
1 in this area
82 Total Sales
-
B
Buyer's Agent in 2024
BLOOM NonMember
NonMember BL
Map
Source: MIBOR Broker Listing Cooperative®
MLS Number: 22013923
APN: 49-10-04-130-013.000-101
- 611 N Bradley Ave
- 801 N Denny St
- 813 N Denny St
- 734 N Bradley Ave
- 625 N Grant Ave
- 615 N Grant Ave
- 721 N Grant Ave
- 519 N Grant Ave
- 421 N Denny St
- 618 N Gladstone Ave
- 434 N Bradley Ave
- 822 N Bradley Ave
- 405 N Bradley Ave
- 410 N Grant Ave
- 923 N Denny St
- 326 N Bradley Ave
- 317 N Bradley Ave
- 450 N Kealing Ave
- 626 N Euclid Ave
- 448 N Kealing Ave
