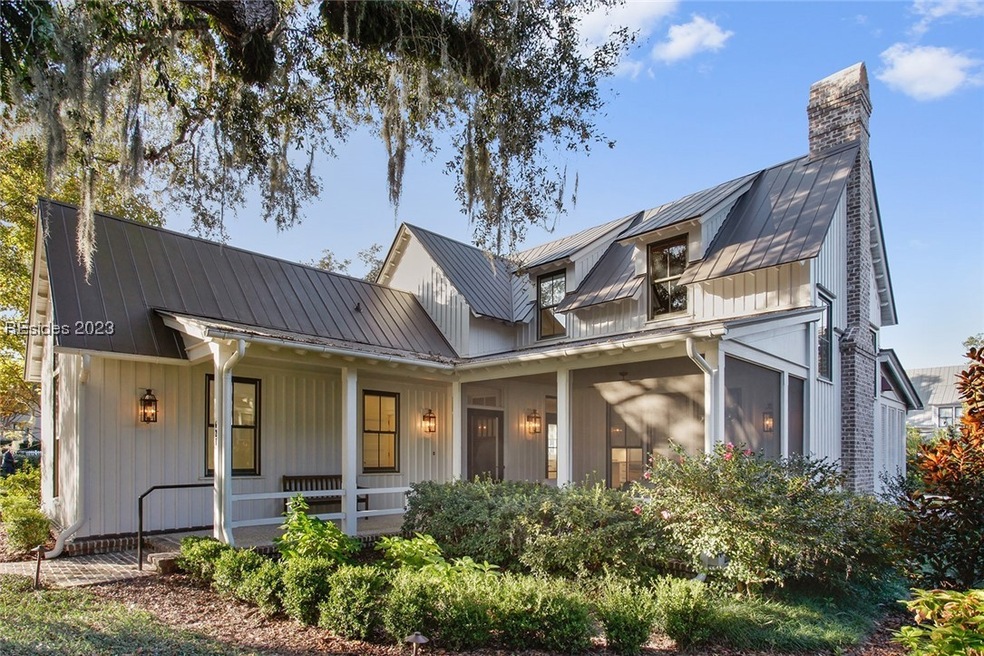
$3,195,000
- 3 Beds
- 3.5 Baths
- 2,582 Sq Ft
- 17 Boat House St
- Bluffton, SC
Nestled on a private lot with views of the Inland Waterway in the heart of Wilson Village in Palmetto Bluff, 17 Boat House Street is an idyllic 3 bedroom, 3.5 bathroom home with Lowcountry-inspired details including shiplap walls, plantation shutters, tabby & Savannah gray brick fireplaces & two screened porches. Conveniently located near all the resort-style amenities, restaurants & shops, yet
Johnny Ussery Charter One Realty
