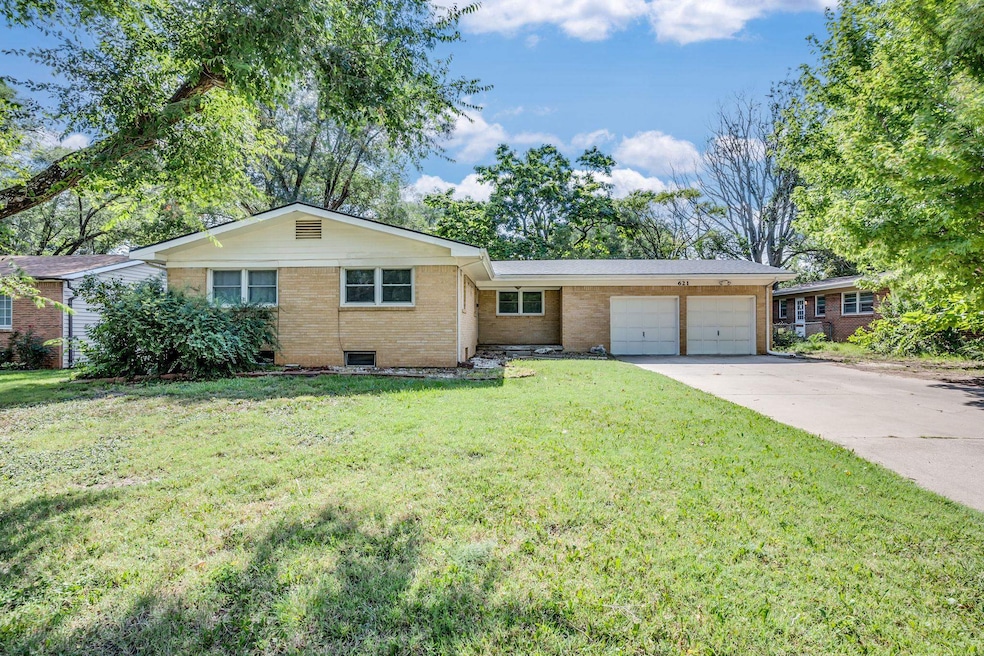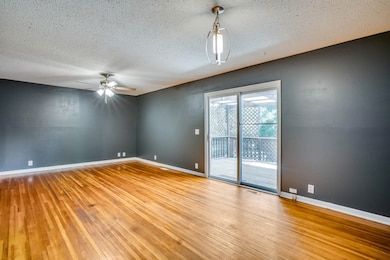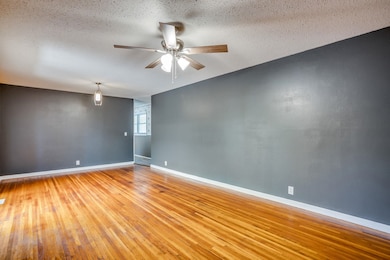
Estimated payment $1,443/month
Highlights
- Wood Flooring
- Mud Room
- Covered Patio or Porch
- Bonus Room
- No HOA
- 2 Car Attached Garage
About This Home
Spacious Brick Ranch Full of Potential in the Heart of Derby! Opportunity knocks with this classic all-brick ranch, offering timeless charm, solid construction, and room to grow- all in Derby's central neighborhood. Step inside and you'll find beautiful hardwood floors throughout the bright, open living areas and three comfortable main-floor bedrooms. The kitchen is spacious with tons of cabinets and counter space. Downstairs, the expansive basement is a true standout with its LVP flooring. Imagine the possibilities in the oversized rec/family room- perfect for creating your ultimate home theater or a place for your game tables (and maybe a tournament!). Two additional bonus rooms provide endless flexibility for guest space, hobbies, or even a quiet home office. A second full bathroom and stylish LVP flooring make this lower level both practical and inviting. Step outside to enjoy the large, fenced backyard with mature trees and a covered deck- ideal for summer barbecues, relaxing evenings, or that container garden you've always dreamed of starting. Brand new roof in Summer 2024 for your peace of mind, plus fridge, washer, dryer, trampoline and swing set will stay! This home offers incredible value with strong bones, character, and abundant space to make it your own. Whether you're a first-time buyer or simply looking for a home with room to grow, this Derby gem is ready to shine. Come take a look and see the opportunity for yourself!
Home Details
Home Type
- Single Family
Est. Annual Taxes
- $2,631
Year Built
- Built in 1960
Lot Details
- 9,583 Sq Ft Lot
- Wood Fence
- Chain Link Fence
Parking
- 2 Car Attached Garage
Home Design
- Brick Exterior Construction
- Composition Roof
Interior Spaces
- 1-Story Property
- Ceiling Fan
- Mud Room
- Living Room
- Bonus Room
- Laundry in Basement
Flooring
- Wood
- Luxury Vinyl Tile
Bedrooms and Bathrooms
- 3 Bedrooms
- 2 Full Bathrooms
Outdoor Features
- Covered Deck
- Covered Patio or Porch
Schools
- Swaney Elementary School
- Derby High School
Utilities
- Forced Air Heating and Cooling System
- Heating System Uses Natural Gas
Community Details
- No Home Owners Association
- Riverview Subdivision
Listing and Financial Details
- Assessor Parcel Number 087-241-12-0-44-01-032.00
Map
Home Values in the Area
Average Home Value in this Area
Tax History
| Year | Tax Paid | Tax Assessment Tax Assessment Total Assessment is a certain percentage of the fair market value that is determined by local assessors to be the total taxable value of land and additions on the property. | Land | Improvement |
|---|---|---|---|---|
| 2025 | $2,637 | $21,724 | $4,623 | $17,101 |
| 2024 | $2,637 | $19,711 | $2,300 | $17,411 |
| 2023 | $2,637 | $19,711 | $2,300 | $17,411 |
| 2022 | $2,524 | $17,998 | $2,174 | $15,824 |
| 2021 | $2,537 | $17,711 | $2,174 | $15,537 |
| 2020 | $2,363 | $16,469 | $2,174 | $14,295 |
| 2019 | $2,062 | $14,387 | $2,174 | $12,213 |
| 2018 | $1,918 | $13,444 | $1,829 | $11,615 |
| 2017 | $1,851 | $0 | $0 | $0 |
| 2016 | $1,727 | $0 | $0 | $0 |
| 2015 | -- | $0 | $0 | $0 |
| 2014 | -- | $0 | $0 | $0 |
Property History
| Date | Event | Price | Change | Sq Ft Price |
|---|---|---|---|---|
| 08/06/2025 08/06/25 | Pending | -- | -- | -- |
| 07/16/2025 07/16/25 | For Sale | $225,000 | +4.7% | $100 / Sq Ft |
| 06/26/2024 06/26/24 | Sold | -- | -- | -- |
| 05/27/2024 05/27/24 | Pending | -- | -- | -- |
| 05/24/2024 05/24/24 | For Sale | $215,000 | -- | $95 / Sq Ft |
Purchase History
| Date | Type | Sale Price | Title Company |
|---|---|---|---|
| Warranty Deed | -- | Meridian Title | |
| Warranty Deed | -- | None Available |
Mortgage History
| Date | Status | Loan Amount | Loan Type |
|---|---|---|---|
| Open | $194,000 | New Conventional | |
| Previous Owner | $133,000 | New Conventional |
Similar Homes in Derby, KS
Source: South Central Kansas MLS
MLS Number: 658674
APN: 241-12-0-44-01-032.00
- 416 S Westview Dr
- 658 S Kokomo Ave
- 1107 S Hilltop Rd
- 348 S Derby Ave
- 542 S Georgie Ave
- 302 E Kay St
- 920 S Sharon Dr
- 811 E Rushwood Ct
- 2 S Woodlawn Blvd
- 1101 E Rushwood Dr
- 1001 E Hawthorne Ct
- 1307 E Blue Spruce Rd
- 419 N Kokomo Ave
- 1321 S Ravenwood Ct
- 609 N Willow Dr
- 1706 E Tiara Pines St
- 732 N El Paso Dr
- 745 N Woodlawn Blvd
- 1601 S Chaparral St
- 101 S Rock Rd






