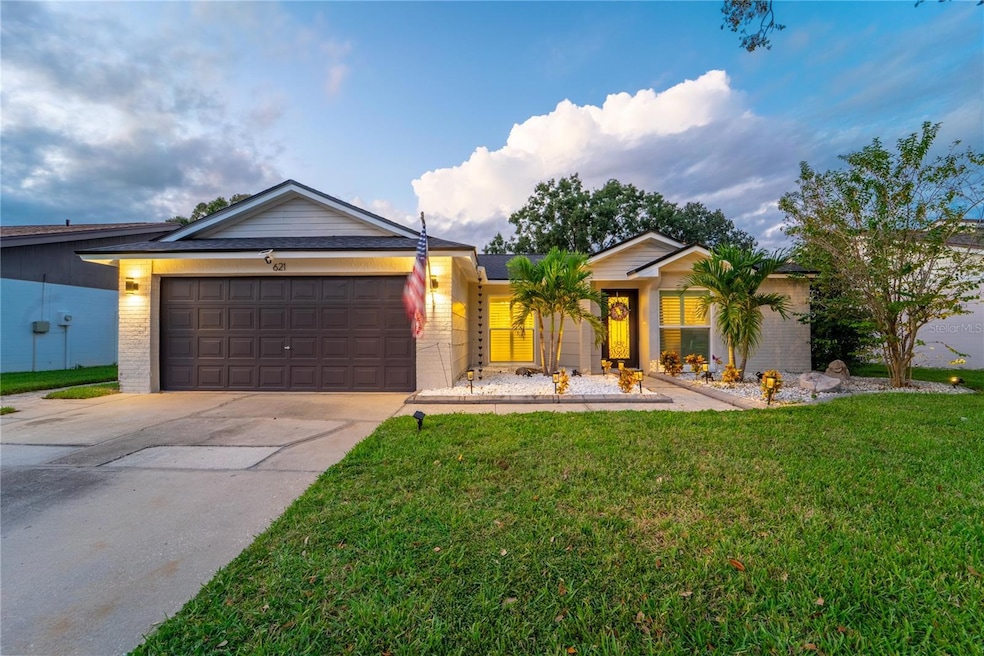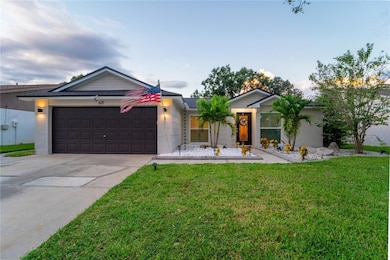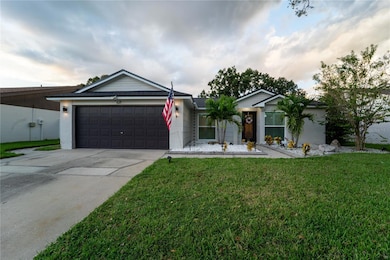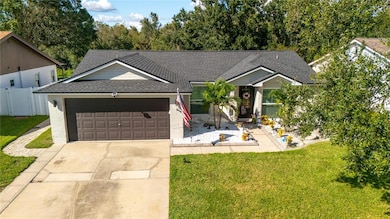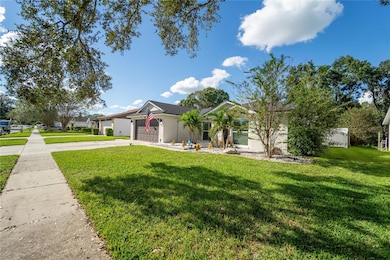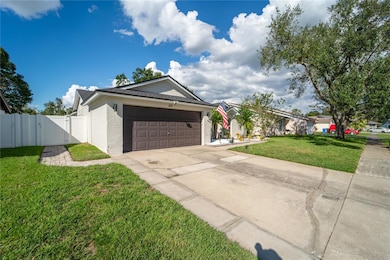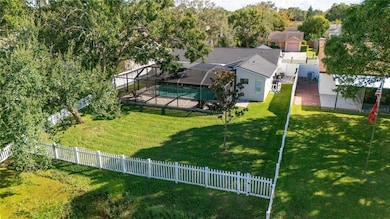621 Stillview Cir Brandon, FL 33510
Estimated payment $2,904/month
Highlights
- Screened Pool
- View of Trees or Woods
- Granite Countertops
- Limona Elementary School Rated A-
- Vaulted Ceiling
- Shutters
About This Home
Under contract-accepting backup offers. THE PICTURES DON'T DO THIS BEAUTY JUSTICE! IT IS A MUST SEE IN PERSON! WELCOME HOME to this beautifully Updated 3-Bedroom Pool Home with Modern Finishes & Major Upgrades! This meticulously maintained 3-bedroom, 2-bathroom block home offers 1,756 sq. ft. of heated/cooled living space and is loaded with upgrades that blend comfort, style, and practicality. Step inside to find the most gorgeous premium “wood-look” ceramic tile laid in an elegant chevron pattern that flows seamlessly through the living areas and kitchen. The semi-open split floor plan is perfect for both privacy and entertaining. Updated double-pane sliding glass doors off the living room open to an incredible outdoor space you’ll love. The kitchen and dinette area boast high-quality finishes, including: 42-inch real wood cabinetry, Granite countertops, Stainless steel appliances, Distinctive backsplash, Stylish overhead light fixtures! The master suite is a true retreat, featuring: Luxury vinyl plank flooring, A custom oversized closet with built-in organization, Updated sliding glass doors with lanai access! A spa-like ensuite bathroom with dual sinks, granite counters, real wood cabinetry, custom tile flooring, a vanity station, garden tub, and a separate oversized shower—all with direct pool access! Two additional bedrooms, also finished with the chevron-pattern ceramic tile, share an updated full bathroom designed with the same modern touches. Step outside to your private oasis: a large screened lanai with extended patio space overlooking an in-ground heated concrete pool, surrounded by a tranquil conservation view, soothing water backdrop, and a FULLY fenced backyard. Major Recent Upgrades for Peace of Mind: NEW 2024 Roof with commercial grade shingles and a 30 year warranty!!! ~ NEW Pool Pump ~ NEW Vinyl Fence ~ Dual-pane Low-E windows throughout! This property has NEVER taken on water but requires Flood insurance, sellers policy TRANSFERABLE at an affordable ~$805 annually! This home perfectly balances style, functionality, and peace of mind—ready for you to move in and enjoy!
Listing Agent
FOUNDATION REALTY GROUP Brokerage Phone: 813-410-8729 License #3459045 Listed on: 10/02/2025
Home Details
Home Type
- Single Family
Est. Annual Taxes
- $5,554
Year Built
- Built in 1985
Lot Details
- 7,150 Sq Ft Lot
- Lot Dimensions are 65x110
- South Facing Home
- Vinyl Fence
- Irrigation Equipment
- Property is zoned PD
HOA Fees
- $12 Monthly HOA Fees
Parking
- 2 Car Attached Garage
Property Views
- Woods
- Pool
Home Design
- Slab Foundation
- Shingle Roof
- Block Exterior
- Stucco
Interior Spaces
- 1,756 Sq Ft Home
- 1-Story Property
- Built-In Desk
- Vaulted Ceiling
- Ceiling Fan
- Shutters
- Sliding Doors
- Combination Dining and Living Room
- Laundry Room
Kitchen
- Eat-In Kitchen
- Dinette
- Range
- Microwave
- Dishwasher
- Granite Countertops
- Disposal
Flooring
- Ceramic Tile
- Vinyl
Bedrooms and Bathrooms
- 3 Bedrooms
- En-Suite Bathroom
- Walk-In Closet
- 2 Full Bathrooms
- Makeup or Vanity Space
- Soaking Tub
- Bathtub With Separate Shower Stall
- Garden Bath
Pool
- Screened Pool
- Heated In Ground Pool
- Gunite Pool
- Fence Around Pool
- Pool Lighting
Outdoor Features
- Screened Patio
- Exterior Lighting
- Private Mailbox
Schools
- Limona Elementary School
- Mclane Middle School
- Brandon High School
Utilities
- Central Heating and Cooling System
- Thermostat
- Electric Water Heater
Community Details
- Lakeview Village ~ Jean Bright Association, Phone Number (813) 699-0267
- Lakeview Village Sec C Uni Subdivision
Listing and Financial Details
- Visit Down Payment Resource Website
- Legal Lot and Block 21 / 1
- Assessor Parcel Number U-15-29-20-2C4-000001-00021.0
Map
Home Values in the Area
Average Home Value in this Area
Tax History
| Year | Tax Paid | Tax Assessment Tax Assessment Total Assessment is a certain percentage of the fair market value that is determined by local assessors to be the total taxable value of land and additions on the property. | Land | Improvement |
|---|---|---|---|---|
| 2024 | $5,554 | $325,286 | -- | -- |
| 2023 | $5,364 | $315,812 | $74,743 | $241,069 |
| 2022 | $1,928 | $123,536 | $0 | $0 |
| 2021 | $1,823 | $116,434 | $0 | $0 |
| 2020 | $1,742 | $114,826 | $0 | $0 |
| 2019 | $1,656 | $112,244 | $0 | $0 |
| 2018 | $1,604 | $110,151 | $0 | $0 |
| 2017 | $1,573 | $150,936 | $0 | $0 |
| 2016 | $1,538 | $105,666 | $0 | $0 |
Property History
| Date | Event | Price | List to Sale | Price per Sq Ft | Prior Sale |
|---|---|---|---|---|---|
| 11/30/2025 11/30/25 | Pending | -- | -- | -- | |
| 11/18/2025 11/18/25 | Price Changed | $464,500 | -1.1% | $265 / Sq Ft | |
| 10/27/2025 10/27/25 | Price Changed | $469,500 | -1.1% | $267 / Sq Ft | |
| 10/02/2025 10/02/25 | For Sale | $474,500 | +9.1% | $270 / Sq Ft | |
| 09/06/2022 09/06/22 | Sold | $435,000 | 0.0% | $248 / Sq Ft | View Prior Sale |
| 08/08/2022 08/08/22 | Price Changed | $434,900 | -5.3% | $248 / Sq Ft | |
| 08/06/2022 08/06/22 | Pending | -- | -- | -- | |
| 06/30/2022 06/30/22 | For Sale | $459,000 | -- | $261 / Sq Ft |
Purchase History
| Date | Type | Sale Price | Title Company |
|---|---|---|---|
| Warranty Deed | $435,000 | -- | |
| Quit Claim Deed | -- | -- |
Mortgage History
| Date | Status | Loan Amount | Loan Type |
|---|---|---|---|
| Open | $427,121 | FHA | |
| Previous Owner | $92,950 | New Conventional |
Source: Stellar MLS
MLS Number: TB8422671
APN: U-15-29-20-2C4-000001-00021.0
- 712 Hazy Meadow Ct
- 631 Stillview Cir
- 747 Stillview Cir
- 611 Highview Cir N
- 613 Highview Cir N
- 1805 Tawnee Place
- 1703 N Taylor Rd
- 1404 Shadow Creek Place
- 512 Pinewalk Dr
- 1328 Corner Oaks Dr
- 201 Lentz Rd
- 1322 Corner Oaks Dr
- 228 Taylor Bay Ln
- 310 W Windhorst Rd
- 1211 E Camellia Dr
- 1206 Windy Ridge Dr
- 1215 Windsor Cir
- 1109 W Camellia Dr
- 1218 Vinetree Dr
- 1419 Shadow Bay Ln
