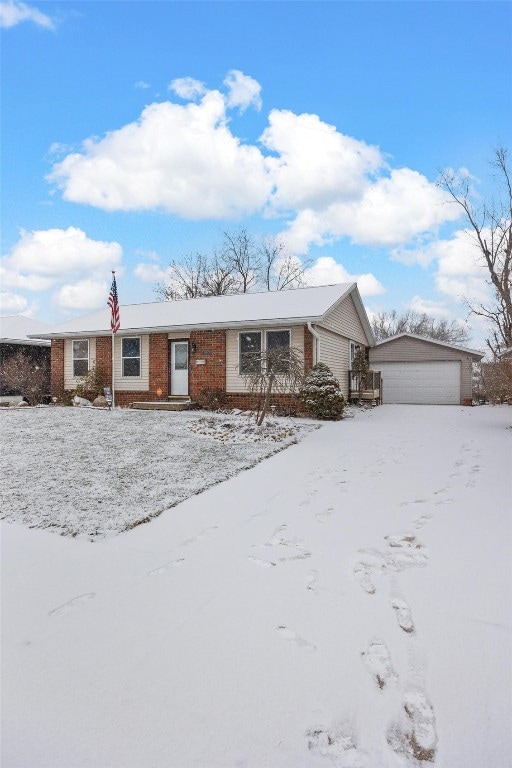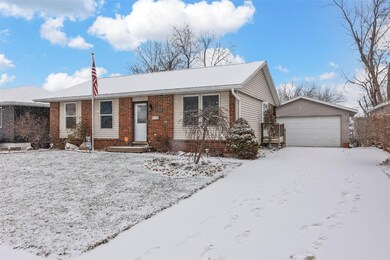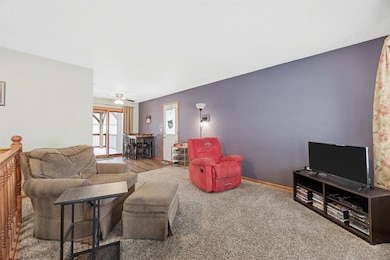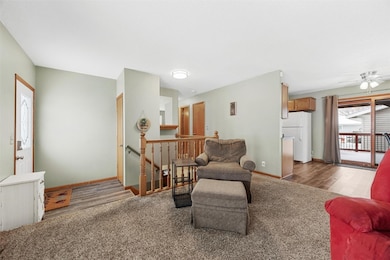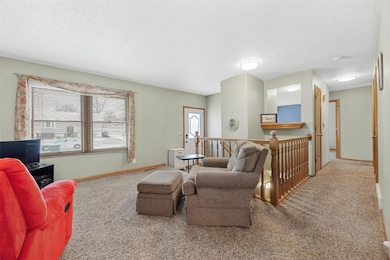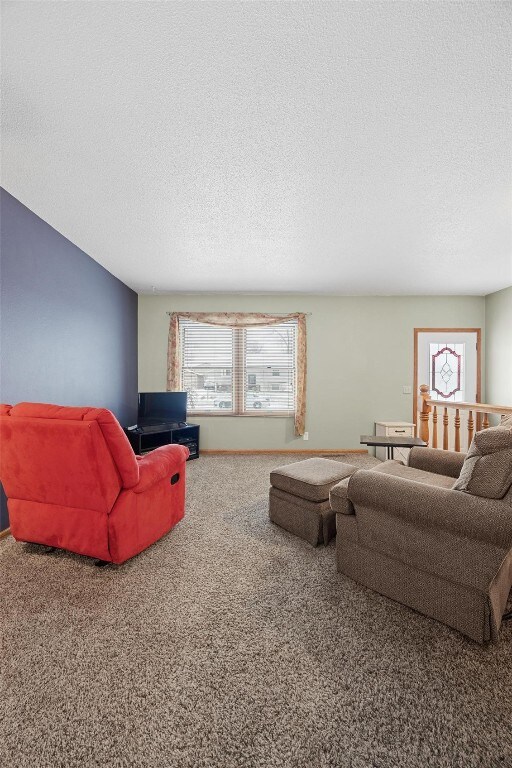
6210 Langdon Ave SW Cedar Rapids, IA 52404
Cherry Hill Park NeighborhoodHighlights
- Deck
- 2 Car Detached Garage
- Fenced
- Ranch Style House
- Central Air
- Heating System Uses Gas
About This Home
As of January 2025Welcome home to this move-in ready ranch! Updates throughout, including updated kitchen, updated bath, plus new roof, new siding, and new gutters! Brand new furnace being installed by Dec 10th. You will be welcomed by the living room with newer carpet. Updated kitchen with oak cabinets, gas stove, all appliances included and daily dining area with sliders to the deck. Three bedrooms with newer flooring and an updated bath with tile floors and newer vanity. Spacious lower level rec room with bar area, the perfect space for entertaining! Laundry area with washer and dryer included along with plenty of storage space! Great yard that is fully fenced and includes a large deck with pergola, patio, and extensive landscaping. Nice 2 stall garage. Other updates include a newer driveway, newer water heater, new roof, new siding, new gutters. Don’t miss this one!
Home Details
Home Type
- Single Family
Est. Annual Taxes
- $3,180
Year Built
- Built in 1972
Lot Details
- 6,534 Sq Ft Lot
- Fenced
Parking
- 2 Car Detached Garage
- Garage Door Opener
Home Design
- Ranch Style House
- Brick Exterior Construction
- Poured Concrete
- Frame Construction
- Vinyl Siding
Interior Spaces
- Basement Fills Entire Space Under The House
Kitchen
- Range
- Microwave
- Dishwasher
- Disposal
Bedrooms and Bathrooms
- 3 Bedrooms
- 1 Full Bathroom
Laundry
- Dryer
- Washer
Outdoor Features
- Deck
Schools
- Westwillow Elementary School
- Taft Middle School
- Jefferson High School
Utilities
- Central Air
- Heating System Uses Gas
- Gas Water Heater
Listing and Financial Details
- Assessor Parcel Number 132633302200000
Ownership History
Purchase Details
Home Financials for this Owner
Home Financials are based on the most recent Mortgage that was taken out on this home.Purchase Details
Home Financials for this Owner
Home Financials are based on the most recent Mortgage that was taken out on this home.Purchase Details
Home Financials for this Owner
Home Financials are based on the most recent Mortgage that was taken out on this home.Similar Homes in the area
Home Values in the Area
Average Home Value in this Area
Purchase History
| Date | Type | Sale Price | Title Company |
|---|---|---|---|
| Warranty Deed | $200,000 | None Listed On Document | |
| Warranty Deed | $200,000 | None Listed On Document | |
| Warranty Deed | $153,000 | None Available | |
| Warranty Deed | $75,500 | -- |
Mortgage History
| Date | Status | Loan Amount | Loan Type |
|---|---|---|---|
| Open | $196,377 | FHA | |
| Closed | $196,377 | FHA | |
| Previous Owner | $137,000 | New Conventional | |
| Previous Owner | $70,000 | New Conventional | |
| Previous Owner | $75,961 | FHA |
Property History
| Date | Event | Price | Change | Sq Ft Price |
|---|---|---|---|---|
| 01/10/2025 01/10/25 | Sold | $200,000 | 0.0% | $158 / Sq Ft |
| 12/06/2024 12/06/24 | Pending | -- | -- | -- |
| 12/03/2024 12/03/24 | For Sale | $200,000 | +30.7% | $158 / Sq Ft |
| 06/08/2018 06/08/18 | Sold | $153,000 | +2.1% | $121 / Sq Ft |
| 05/08/2018 05/08/18 | Pending | -- | -- | -- |
| 05/05/2018 05/05/18 | For Sale | $149,900 | -- | $118 / Sq Ft |
Tax History Compared to Growth
Tax History
| Year | Tax Paid | Tax Assessment Tax Assessment Total Assessment is a certain percentage of the fair market value that is determined by local assessors to be the total taxable value of land and additions on the property. | Land | Improvement |
|---|---|---|---|---|
| 2023 | $3,054 | $165,300 | $30,900 | $134,400 |
| 2022 | $2,840 | $144,800 | $26,500 | $118,300 |
| 2021 | $2,858 | $137,100 | $26,500 | $110,600 |
| 2020 | $2,858 | $129,500 | $23,500 | $106,000 |
| 2019 | $2,670 | $123,900 | $23,500 | $100,400 |
| 2018 | $2,414 | $123,900 | $23,500 | $100,400 |
| 2017 | $2,494 | $123,000 | $23,500 | $99,500 |
| 2016 | $2,569 | $120,900 | $23,500 | $97,400 |
| 2015 | $2,601 | $122,234 | $23,520 | $98,714 |
| 2014 | $2,416 | $122,234 | $23,520 | $98,714 |
| 2013 | $2,360 | $122,234 | $23,520 | $98,714 |
Agents Affiliated with this Home
-
Debra Callahan

Seller's Agent in 2025
Debra Callahan
RE/MAX
(319) 431-3559
21 in this area
671 Total Sales
-
Donald Fieldhouse
D
Buyer's Agent in 2025
Donald Fieldhouse
Cedar Rapids Area Association of REALTORS
(239) 774-6598
46 in this area
4,853 Total Sales
-
Wayne Kreutner

Seller's Agent in 2018
Wayne Kreutner
RE/MAX
(319) 270-8262
33 Total Sales
-
Peggy Kreutner

Seller Co-Listing Agent in 2018
Peggy Kreutner
RE/MAX
(319) 721-7054
1 in this area
34 Total Sales
Map
Source: Cedar Rapids Area Association of REALTORS®
MLS Number: 2408175
APN: 13263-33022-00000
- 6234 Eastview Ave SW
- 103 Broadmore Rd SW
- 6350 Quail Ridge Dr SW Unit 6350
- 5817 Underwood Ave SW
- 1590 Stoney Pt Rd & 6600 16th Ave SW
- 6664 Sand Ct SW
- 6902 Underwood Ave SW
- 6919 Rockingham Dr SW
- 6612 Boulder Dr NW
- 6907 Rock Wood Dr SW
- 321 Grey Slate Dr SW
- 6916 Rock Wood Dr SW
- 6922 Rock Wood Dr SW
- 6813 Terrazzo Dr NW
- 6931 Rock Wood Dr SW
- 5407 Skyline Dr NW
- 5515 Cedar Dr NW
- 626 Grey Slate Dr SW
- 207 Cherry Park Dr NW
- 218 Cherry Park Dr NW

