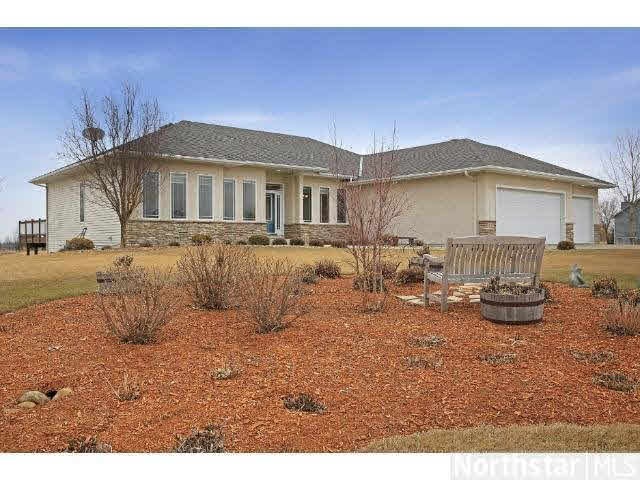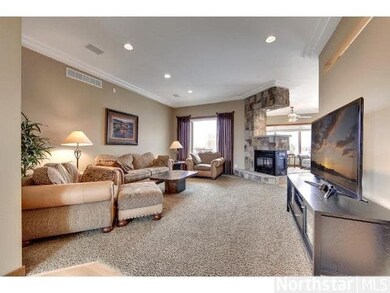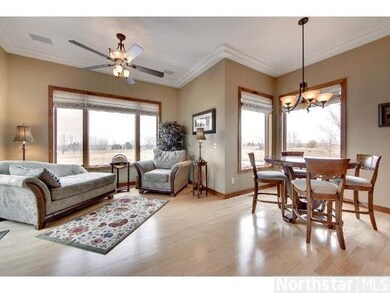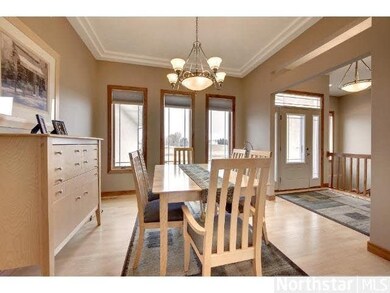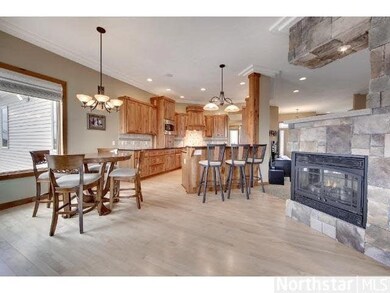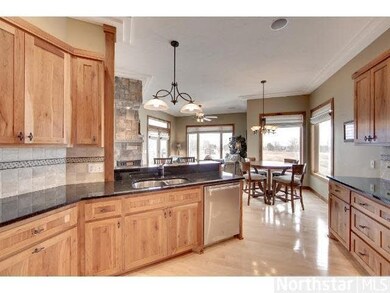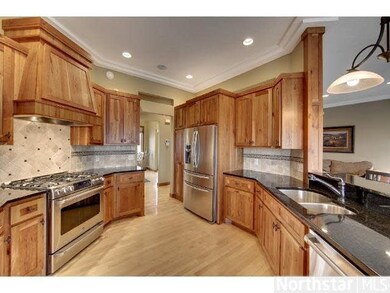
6210 W 214th St Jordan, MN 55352
Estimated Value: $681,000 - $877,000
Highlights
- Heated Above Ground Pool
- Heated Floors
- Deck
- Jordan Middle School Rated A-
- 2.5 Acre Lot
- Whirlpool Bathtub
About This Home
As of May 2014Country living at it's finest! Custom built meticulously maint exec w/o rambler on private 2.5 ac. Knotty cherry millwk, hrdw flrs, remodeled kit w/granite & SS applcs. Hearth rm, 3 stone frplc, infloor heat, mstr suite w/luxury bath. Clean stucco report
Last Agent to Sell the Property
Geralyn Mornson
Coldwell Banker Burnet Listed on: 04/04/2014
Last Buyer's Agent
Nevin Raghuveer
RE/MAX Results
Home Details
Home Type
- Single Family
Est. Annual Taxes
- $3,208
Year Built
- Built in 2000
Lot Details
- 2.5 Acre Lot
- Property fronts a county road
- Property has an invisible fence for dogs
- Sprinkler System
- Few Trees
Home Design
- Brick Exterior Construction
- Asphalt Shingled Roof
- Vinyl Siding
- Stucco Exterior
Interior Spaces
- 1-Story Property
- Woodwork
- Ceiling Fan
- Gas Fireplace
- Formal Dining Room
- Home Security System
Kitchen
- Breakfast Area or Nook
- Built-In Oven
- Cooktop
- Microwave
- Dishwasher
Flooring
- Wood
- Heated Floors
- Tile
Bedrooms and Bathrooms
- 5 Bedrooms
- Walk-In Closet
- 3 Full Bathrooms
- Bathroom on Main Level
- Whirlpool Bathtub
- Bathtub With Separate Shower Stall
Laundry
- Dryer
- Washer
Finished Basement
- Walk-Out Basement
- Basement Fills Entire Space Under The House
- Drain
- Block Basement Construction
Parking
- 3 Car Attached Garage
- Garage Door Opener
- Driveway
Eco-Friendly Details
- Air Exchanger
Outdoor Features
- Heated Above Ground Pool
- Deck
- Patio
Utilities
- Forced Air Heating and Cooling System
- Furnace Humidifier
- Private Water Source
- Water Softener is Owned
- Private Sewer
Listing and Financial Details
- Assessor Parcel Number 100030060
Ownership History
Purchase Details
Home Financials for this Owner
Home Financials are based on the most recent Mortgage that was taken out on this home.Purchase Details
Similar Homes in Jordan, MN
Home Values in the Area
Average Home Value in this Area
Purchase History
| Date | Buyer | Sale Price | Title Company |
|---|---|---|---|
| Althoff Aaron D | $458,000 | Home Title Inc | |
| Hartman Keith R | $46,000 | -- |
Mortgage History
| Date | Status | Borrower | Loan Amount |
|---|---|---|---|
| Open | Althoff Aaron D | $73,000 | |
| Open | Althoff Aaron D | $341,000 | |
| Closed | Althoff Aaron D | $343,500 | |
| Previous Owner | Hartman Lynda M | $150,000 | |
| Previous Owner | Hartman Keith R | $201,498 | |
| Previous Owner | Hartman Keith R | $220,082 | |
| Previous Owner | Hartman Keith R | $50,000 |
Property History
| Date | Event | Price | Change | Sq Ft Price |
|---|---|---|---|---|
| 05/30/2014 05/30/14 | Sold | $458,000 | -1.5% | $108 / Sq Ft |
| 04/28/2014 04/28/14 | Pending | -- | -- | -- |
| 04/04/2014 04/04/14 | For Sale | $464,800 | -- | $110 / Sq Ft |
Tax History Compared to Growth
Tax History
| Year | Tax Paid | Tax Assessment Tax Assessment Total Assessment is a certain percentage of the fair market value that is determined by local assessors to be the total taxable value of land and additions on the property. | Land | Improvement |
|---|---|---|---|---|
| 2025 | $6,214 | $670,400 | $157,300 | $513,100 |
| 2024 | $6,426 | $667,500 | $156,100 | $511,400 |
| 2023 | $5,836 | $670,400 | $156,100 | $514,300 |
| 2022 | $4,756 | $709,200 | $140,300 | $568,900 |
| 2021 | $4,728 | $513,800 | $117,000 | $396,800 |
| 2020 | $5,110 | $504,300 | $108,900 | $395,400 |
| 2019 | $5,188 | $513,300 | $112,200 | $401,100 |
| 2018 | $4,686 | $0 | $0 | $0 |
| 2016 | $4,748 | $0 | $0 | $0 |
| 2014 | -- | $0 | $0 | $0 |
Agents Affiliated with this Home
-
G
Seller's Agent in 2014
Geralyn Mornson
Coldwell Banker Burnet
-
N
Buyer's Agent in 2014
Nevin Raghuveer
RE/MAX
Map
Source: REALTOR® Association of Southern Minnesota
MLS Number: 4599077
APN: 10-003-006-0
- 711 Boulder Pass St
- 606 Blue Heron Cir
- 825 Old Bridge Way
- 1001 Stone Creek Dr
- 1009 Stone Creek Dr
- 1096 Prospect Pointe Rd
- 1083 Shoreview Dr
- 965 Huntington Way
- 1072 Shoreview Dr
- 1093 Pinehurst Ln
- 1030 Shoreview Dr
- 1025 Shoreview Dr
- 1019 Shoreview Dr
- 832 Forest Edge Dr
- 1018 Shoreview Dr
- 996 Bridle Creek Dr
- 1005 Hope Ave
- 936 Waterford Way
- 1256 Edge Way
- 1253 Edge Way
- 6210 W 214th St
- 6250 W 214th St
- xxx 214th St
- 6176 W 214th St
- 6134 W 214th St
- 6100 W 214th St
- 6205 6205 214th-Street-w
- 6205 214th St W
- 6245 W 214th St
- 6175 W 214th St
- 6135 W 214th St
- 6064 W 214th St
- 21210 Aberdeen Ave
- 6095 W 214th St
- 6030 W 214th St
- xxx 214th St W
- 6061 W 214th St
- 6033 W 214th St
- 21100 Aberdeen Ave
- 723 Boulder Pass St
