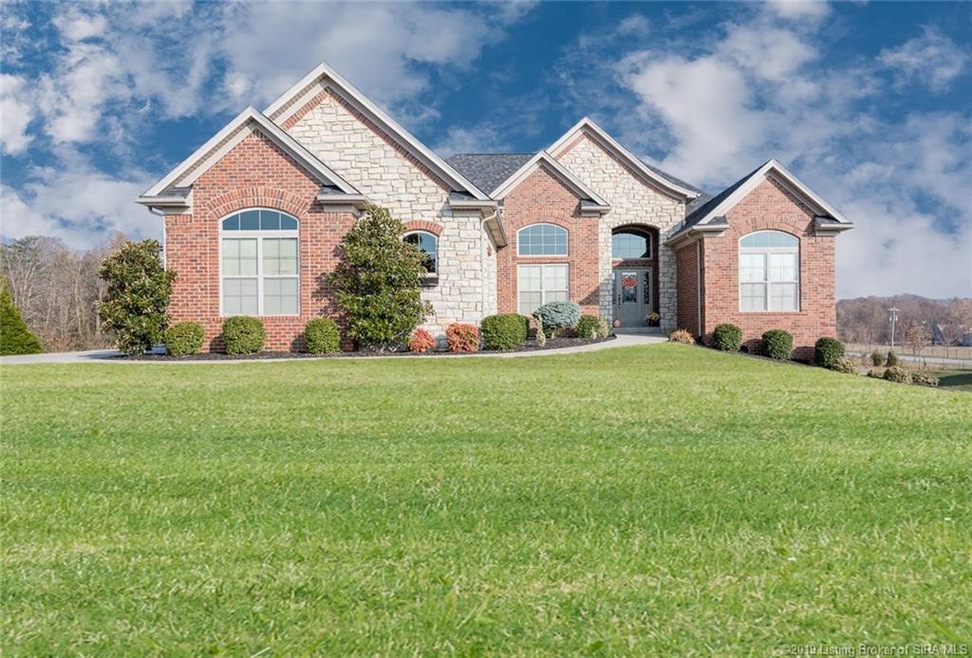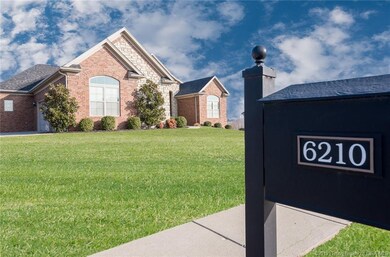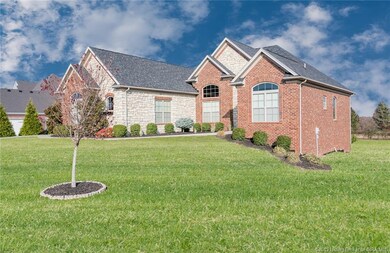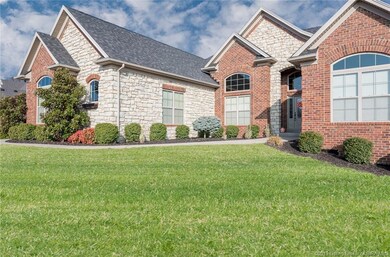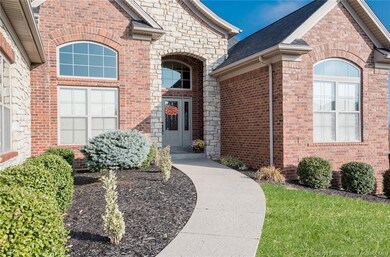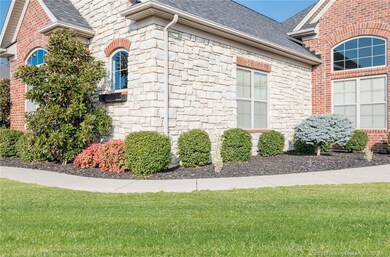
6210 Woodbridge Trail Georgetown, IN 47122
Estimated Value: $400,000 - $657,000
Highlights
- Home Theater
- In Ground Pool
- Deck
- Georgetown Elementary School Rated A-
- Open Floorplan
- Cathedral Ceiling
About This Home
As of December 2019Absolutely beautiful home in the Woodbridge Farms neighborhood in Georgetown! Wonderful open floor plan. Stunning tray and vaulted ceilings with gorgeous molding. Picturesque huge windows allow for tons of natural light. The master bathroom is simply amazing with a garden jet tub, and two separate vanities, and attached are his and her separate walk-in closets. The kitchen is a spectacle to see! It includes beautifully stained cabinets, a breakfast bar, granite counters, and stainless steel appliances. There is a finished walk-out basement with a 4th bedroom and family room, with a wet bar. Plenty of storage in the lower level as well. For your convenience, there is also a utility garage in the back of the basement. Outside, you will find a completely delightful transition to the pool area. Either from the walkout basement onto the lovely patio, or from the main level onto the elegant deck, make your way to the irresistible in-ground pool area. This delightful 18 x 30 in-ground pool, with a water slide, can be yours to enjoy! It also comes with a retractable cover that is convenient and easy to open/close. This cover acts as a solar heater when closed and will also give you added safety when the pool is not in use. Don't miss out on this amazing opportunity to own this spectacular home in this delightful and appealing Georgetown neighborhood! Home comes with a one year home warranty. Square footage, room sizes, and other measurements approximate.
Home Details
Home Type
- Single Family
Est. Annual Taxes
- $4,085
Year Built
- Built in 2012
Lot Details
- 0.75 Acre Lot
- Lot Dimensions are 125 x 260
- Landscaped
HOA Fees
- $23 Monthly HOA Fees
Parking
- 3 Car Attached Garage
- Side Facing Garage
- Garage Door Opener
- Driveway
Home Design
- Poured Concrete
- Frame Construction
Interior Spaces
- 3,735 Sq Ft Home
- 1-Story Property
- Open Floorplan
- Wet Bar
- Built-in Bookshelves
- Cathedral Ceiling
- Ceiling Fan
- Electric Fireplace
- Window Screens
- Entrance Foyer
- Family Room
- Formal Dining Room
- Home Theater
- Bonus Room
- First Floor Utility Room
- Storage
- Utility Room
- Home Security System
Kitchen
- Breakfast Bar
- Oven or Range
- Microwave
- Dishwasher
- Disposal
Bedrooms and Bathrooms
- 4 Bedrooms
- Split Bedroom Floorplan
- Walk-In Closet
- Hydromassage or Jetted Bathtub
- Ceramic Tile in Bathrooms
Finished Basement
- Walk-Out Basement
- Sump Pump
Outdoor Features
- In Ground Pool
- Deck
- Enclosed patio or porch
Utilities
- Central Air
- Air Source Heat Pump
- Electric Water Heater
- Cable TV Available
Listing and Financial Details
- Home warranty included in the sale of the property
- Assessor Parcel Number 220200200221000002
Ownership History
Purchase Details
Home Financials for this Owner
Home Financials are based on the most recent Mortgage that was taken out on this home.Purchase Details
Home Financials for this Owner
Home Financials are based on the most recent Mortgage that was taken out on this home.Purchase Details
Purchase Details
Home Financials for this Owner
Home Financials are based on the most recent Mortgage that was taken out on this home.Similar Homes in Georgetown, IN
Home Values in the Area
Average Home Value in this Area
Purchase History
| Date | Buyer | Sale Price | Title Company |
|---|---|---|---|
| Hill Bradford G | -- | None Available | |
| Owen Owen | $409,900 | -- | |
| Asb Llc | -- | None Available | |
| Striby Ryan | -- | None Available |
Mortgage History
| Date | Status | Borrower | Loan Amount |
|---|---|---|---|
| Open | Hill Bradford G | $424,900 | |
| Closed | Hill Bradford G | $424,900 | |
| Previous Owner | Owen Danny L | $85,000 | |
| Previous Owner | Owen Danny L | $327,920 | |
| Previous Owner | Striby Ryan | $34,000 |
Property History
| Date | Event | Price | Change | Sq Ft Price |
|---|---|---|---|---|
| 12/26/2019 12/26/19 | Sold | $474,900 | 0.0% | $127 / Sq Ft |
| 11/19/2019 11/19/19 | Pending | -- | -- | -- |
| 11/17/2019 11/17/19 | For Sale | $474,900 | +15.9% | $127 / Sq Ft |
| 01/24/2013 01/24/13 | Sold | $409,900 | 0.0% | $110 / Sq Ft |
| 12/21/2012 12/21/12 | Pending | -- | -- | -- |
| 10/30/2012 10/30/12 | For Sale | $409,900 | -- | $110 / Sq Ft |
Tax History Compared to Growth
Tax History
| Year | Tax Paid | Tax Assessment Tax Assessment Total Assessment is a certain percentage of the fair market value that is determined by local assessors to be the total taxable value of land and additions on the property. | Land | Improvement |
|---|---|---|---|---|
| 2024 | $4,005 | $436,000 | $49,300 | $386,700 |
| 2023 | $4,005 | $451,200 | $49,300 | $401,900 |
| 2022 | $4,357 | $462,100 | $49,300 | $412,800 |
| 2021 | $4,057 | $432,400 | $49,300 | $383,100 |
| 2020 | $3,946 | $428,100 | $49,300 | $378,800 |
| 2019 | $3,880 | $433,800 | $49,300 | $384,500 |
| 2018 | $4,046 | $446,800 | $49,300 | $397,500 |
| 2017 | $3,737 | $394,100 | $49,300 | $344,800 |
| 2016 | $3,409 | $390,200 | $49,300 | $340,900 |
| 2014 | $3,225 | $319,800 | $49,300 | $270,500 |
| 2013 | -- | $296,900 | $49,300 | $247,600 |
Agents Affiliated with this Home
-
Mark Ridings

Seller's Agent in 2019
Mark Ridings
(502) 262-4458
12 Total Sales
-
Andrea Bogdon

Buyer's Agent in 2019
Andrea Bogdon
Schuler Bauer Real Estate Services ERA Powered (N
(502) 639-1665
8 in this area
151 Total Sales
-
David Bauer

Buyer Co-Listing Agent in 2019
David Bauer
Schuler Bauer Real Estate Services ERA Powered (N
(502) 931-5657
76 in this area
805 Total Sales
-
Patty Rojan

Seller's Agent in 2013
Patty Rojan
(812) 736-6820
8 in this area
186 Total Sales
-
Robin Bays

Seller Co-Listing Agent in 2013
Robin Bays
Schuler Bauer Real Estate Services ERA Powered
(812) 736-5515
8 in this area
197 Total Sales
-
Linda LaPilusa

Buyer's Agent in 2013
Linda LaPilusa
Schuler Bauer Real Estate Services ERA Powered (N
(502) 777-2105
5 in this area
159 Total Sales
Map
Source: Southern Indiana REALTORS® Association
MLS Number: 2019012179
APN: 22-02-00-200-221.000-002
- 6060 State Road 62
- 5971 State Road 62
- 6463 Stillbrook Place
- 6465 Stillbrook Place
- 7297 Corydon Ridge Rd
- 6019 Crestview Ln
- 1320 W Knable Rd
- 9002 Haylyn Ln
- 8104 Zelpha Blvd
- 7007 Oaken Ln
- 1003 Canyon Rd
- 1002 Canyon Rd
- 7418 Cove Way
- 7046 Oaken Ln Unit LOT 208
- 7012 Dylan (Lot 405) Cir
- 7044 Oaken Ln Unit LOT 207
- 7042 Oaken Ln Unit LOT 206
- 7505 Evergreen Way
- 7047 Oaken Ln
- 7033 Oaken Ln
- 6210 Woodbridge Trail
- 6212 Woodbridge Trail
- 6208 Woodbridge Trail
- 6214 Woodbridge Trail
- 6211 Woodbridge Trail
- 6209 Woodbridge Trail
- 6207 Woodbridge Trail
- 701 Willow Oak Dr
- 6216 Woodbridge Trail
- 6218 Woodbridge Trail
- 6249 Corydon Ridge Rd
- 703 Willow Oak Dr
- 6210 Cypress Cove
- 6212 Cypress Cove
- 706 Willow Oak Dr
- 6208 Cypress Cove
- 6142 Judy Ln
- 705 Willow Oak Dr
- 6083 Corydon Ridge Rd
- 710 Lot #24 Willow Oak Dr
