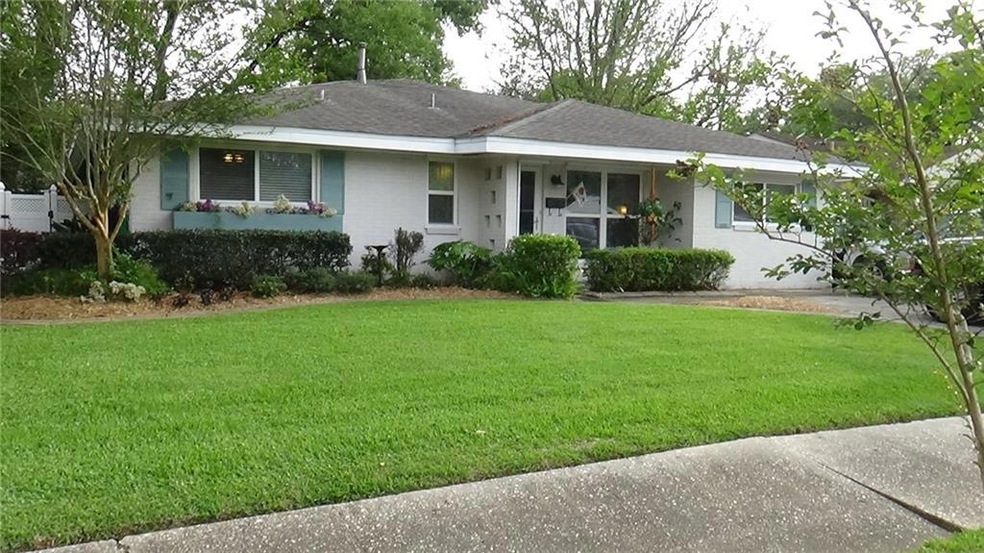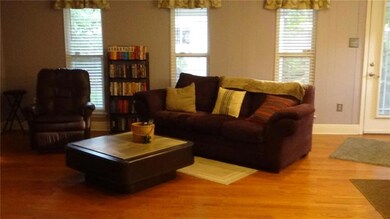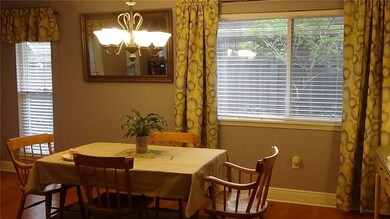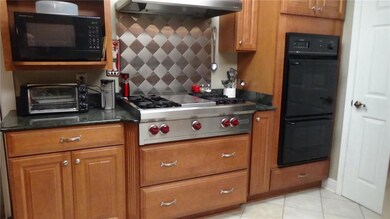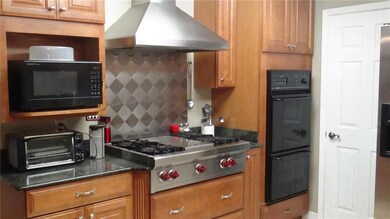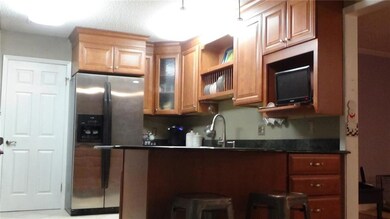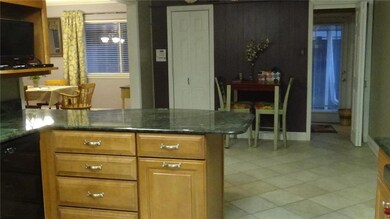
6211 Brunswick Ct New Orleans, LA 70131
Old Aurora NeighborhoodEstimated Value: $226,091 - $242,000
Highlights
- Jetted Tub in Primary Bathroom
- Attic
- Covered patio or porch
- Belle Chasse Middle School Rated A-
- Granite Countertops
- Double Oven
About This Home
As of October 2017Open floor plan completely remodeled over the past 5 years.Gourmet kitchen includes Wolfe cooktop & grill,double ovens,custom cabinets,granite counters and large walk-in pantry.Extra large den with beautiful wood floors.Windows have custom blinds.4 bdrm or 3 bdrm and office. Master Bdrm has walk-in closet,master bath has large jacuzzi & large glass enclosed shower.Beautiful decorative tile on bath floor.Rear yard has covered patio plus workshop.Side patio can hold a small car with covered parking.
Last Agent to Sell the Property
Scoggin Properties, Inc. License #000015023 Listed on: 04/07/2017
Home Details
Home Type
- Single Family
Est. Annual Taxes
- $1,797
Year Built
- Built in 2010
Lot Details
- Lot Dimensions are 63x110
- Fenced
- Permeable Paving
- Rectangular Lot
- Property is in excellent condition
Home Design
- Cosmetic Repairs Needed
- Brick Exterior Construction
- Slab Foundation
- Shingle Roof
- Asphalt Shingled Roof
- HardiePlank Type
Interior Spaces
- 2,000 Sq Ft Home
- Property has 1 Level
- Ceiling Fan
- Pull Down Stairs to Attic
- Home Security System
- Washer and Dryer Hookup
Kitchen
- Double Oven
- Cooktop
- Dishwasher
- Stainless Steel Appliances
- Granite Countertops
Bedrooms and Bathrooms
- 4 Bedrooms
- 2 Full Bathrooms
- Jetted Tub in Primary Bathroom
Parking
- 2 Parking Spaces
- Driveway
Outdoor Features
- Covered patio or porch
- Separate Outdoor Workshop
Location
- City Lot
Utilities
- One Cooling System Mounted To A Wall/Window
- Central Heating and Cooling System
Listing and Financial Details
- Home warranty included in the sale of the property
- Assessor Parcel Number 701316211BrunswickCT
Ownership History
Purchase Details
Home Financials for this Owner
Home Financials are based on the most recent Mortgage that was taken out on this home.Similar Homes in New Orleans, LA
Home Values in the Area
Average Home Value in this Area
Purchase History
| Date | Buyer | Sale Price | Title Company |
|---|---|---|---|
| Thomas Latasha U | $165,000 | Delta Title Corporation |
Mortgage History
| Date | Status | Borrower | Loan Amount |
|---|---|---|---|
| Open | Thomas Latasha | $71,400 | |
| Closed | Thomas Latasha U | $4,729 | |
| Open | Thomas Latasha U | $162,011 | |
| Previous Owner | Volo Steven Alec | $25,000 |
Property History
| Date | Event | Price | Change | Sq Ft Price |
|---|---|---|---|---|
| 10/13/2017 10/13/17 | Sold | -- | -- | -- |
| 09/13/2017 09/13/17 | Pending | -- | -- | -- |
| 04/07/2017 04/07/17 | For Sale | $189,000 | -- | $95 / Sq Ft |
Tax History Compared to Growth
Tax History
| Year | Tax Paid | Tax Assessment Tax Assessment Total Assessment is a certain percentage of the fair market value that is determined by local assessors to be the total taxable value of land and additions on the property. | Land | Improvement |
|---|---|---|---|---|
| 2025 | $1,797 | $20,460 | $2,140 | $18,320 |
| 2024 | $1,823 | $20,460 | $2,140 | $18,320 |
| 2023 | $792 | $14,850 | $2,140 | $12,710 |
| 2022 | $792 | $12,400 | $2,140 | $10,260 |
| 2021 | $1,163 | $14,850 | $2,140 | $12,710 |
| 2020 | $1,174 | $14,850 | $2,140 | $12,710 |
| 2019 | $907 | $12,850 | $2,850 | $10,000 |
| 2018 | $1,984 | $12,850 | $2,850 | $10,000 |
| 2017 | $867 | $12,850 | $2,850 | $10,000 |
| 2016 | $833 | $12,680 | $2,850 | $9,830 |
| 2015 | $853 | $12,680 | $2,850 | $9,830 |
| 2014 | -- | $12,680 | $2,850 | $9,830 |
| 2013 | -- | $10,680 | $2,490 | $8,190 |
Agents Affiliated with this Home
-
Claudette Reuther
C
Seller's Agent in 2017
Claudette Reuther
Scoggin Properties, Inc.
(985) 867-8670
12 Total Sales
-
Clifford Reuther
C
Seller Co-Listing Agent in 2017
Clifford Reuther
Scoggin Properties, Inc.
6 Total Sales
Map
Source: ROAM MLS
MLS Number: 2098238
APN: 5-13-8-104-16
- 6211 Brunswick Ct
- 6219 Brunswick Ct
- 6201 Brunswick Ct
- 6227 Brunswick Ct
- 302 Maumus Ave
- 6210 Brunswick Ct
- 304 Maumus Ave
- 6218 Brunswick Ct
- 6200 Brunswick Ct
- 6235 Brunswick Ct
- 300 Maumus Ave
- 6226 Brunswick Ct
- 306 Maumus Ave
- 222 Maumus Ave
- 6301 Brunswick Ct
- 3720 Aurora Dr
- 6234 Brunswick Ct
- 6300 Brunswick Ct
- 308 Maumus Ave
- 301 Maumus Ave
