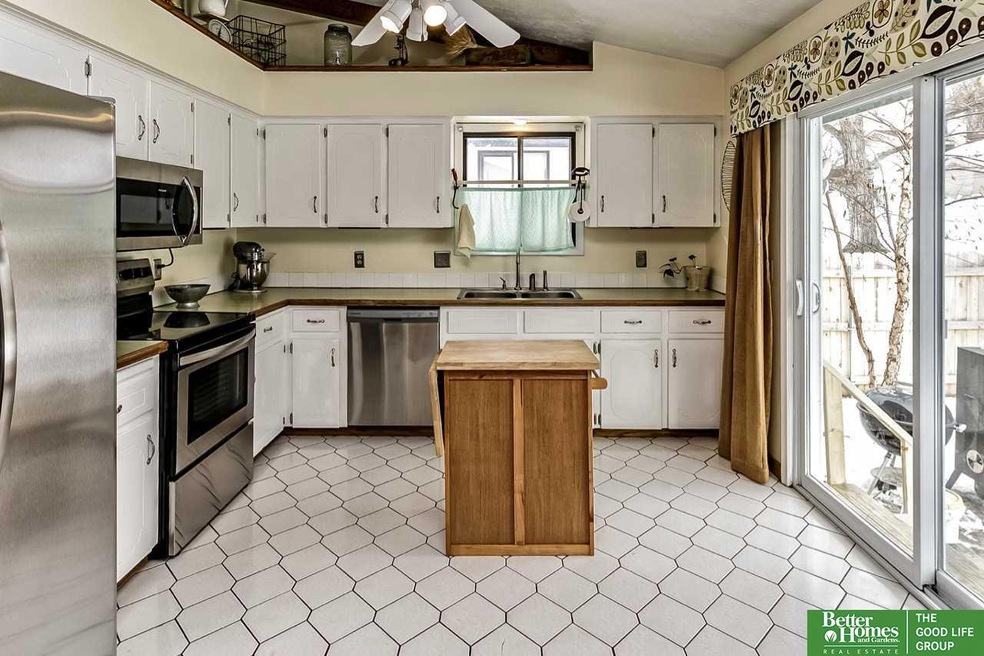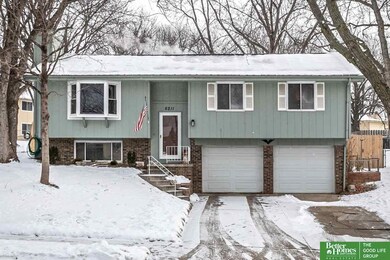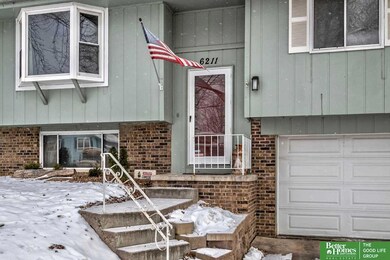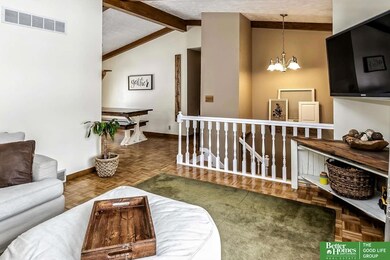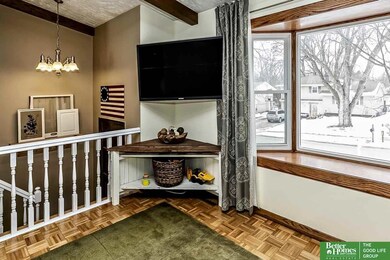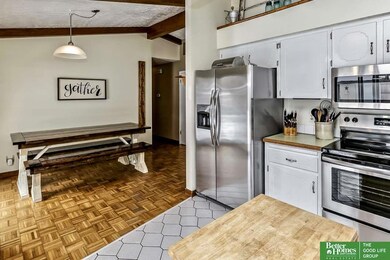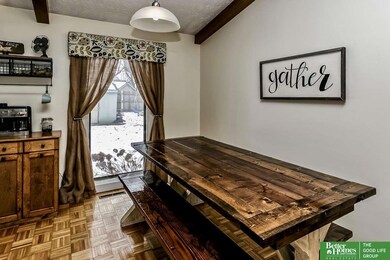
6211 S 151st St Omaha, NE 68137
Stony Brook NeighborhoodHighlights
- Cathedral Ceiling
- Main Floor Bedroom
- 2 Car Attached Garage
- Wood Flooring
- No HOA
- Patio
About This Home
As of May 2022Don't miss out this Millard beauty! Pre-inspected! New water heater 2017, Water Softener 2017, New retaining wall in front yard. This split entry gem boast of soaring vaulted ceilings and open living space. Warm yourself by the fireplace with custom stonework and mantle that will captivate you. Prepare for the spring with already built garden beds, chicken coop and storage shed! Schedule your showing today!
Last Agent to Sell the Property
Better Homes and Gardens R.E. License #20180270 Listed on: 02/07/2019

Home Details
Home Type
- Single Family
Est. Annual Taxes
- $3,006
Year Built
- Built in 1976
Lot Details
- Lot Dimensions are 115 x 65
- Property is Fully Fenced
- Wood Fence
Parking
- 2 Car Attached Garage
Home Design
- Split Level Home
- Slab Foundation
- Composition Roof
- Vinyl Siding
Interior Spaces
- Cathedral Ceiling
- Wood Burning Fireplace
- Recreation Room with Fireplace
- Basement
Kitchen
- Oven
- Microwave
- Dishwasher
Flooring
- Wood
- Carpet
- Tile
Bedrooms and Bathrooms
- 3 Bedrooms
- Main Floor Bedroom
Outdoor Features
- Patio
- Shed
Schools
- Neihardt Elementary School
- Harry Andersen Middle School
- Millard South High School
Utilities
- Forced Air Heating and Cooling System
- Heating System Uses Gas
Community Details
- No Home Owners Association
- Lebeau Subdivision
Listing and Financial Details
- Assessor Parcel Number 1616445398
Ownership History
Purchase Details
Home Financials for this Owner
Home Financials are based on the most recent Mortgage that was taken out on this home.Purchase Details
Home Financials for this Owner
Home Financials are based on the most recent Mortgage that was taken out on this home.Purchase Details
Home Financials for this Owner
Home Financials are based on the most recent Mortgage that was taken out on this home.Purchase Details
Home Financials for this Owner
Home Financials are based on the most recent Mortgage that was taken out on this home.Purchase Details
Home Financials for this Owner
Home Financials are based on the most recent Mortgage that was taken out on this home.Similar Homes in the area
Home Values in the Area
Average Home Value in this Area
Purchase History
| Date | Type | Sale Price | Title Company |
|---|---|---|---|
| Warranty Deed | -- | None Listed On Document | |
| Warranty Deed | $190,000 | None Available | |
| Warranty Deed | $178,000 | None Available | |
| Warranty Deed | $128,000 | None Available | |
| Warranty Deed | $125,000 | None Available |
Mortgage History
| Date | Status | Loan Amount | Loan Type |
|---|---|---|---|
| Previous Owner | $251,750 | New Conventional | |
| Previous Owner | $152,000 | Commercial | |
| Previous Owner | $152,000 | Commercial | |
| Previous Owner | $171,000 | New Conventional | |
| Previous Owner | $172,660 | New Conventional | |
| Previous Owner | $123,520 | FHA | |
| Previous Owner | $4,897 | Stand Alone Second | |
| Previous Owner | $100,000 | New Conventional | |
| Previous Owner | $100,133 | FHA |
Property History
| Date | Event | Price | Change | Sq Ft Price |
|---|---|---|---|---|
| 05/31/2022 05/31/22 | Sold | $265,000 | 0.0% | $176 / Sq Ft |
| 02/22/2022 02/22/22 | Pending | -- | -- | -- |
| 02/22/2022 02/22/22 | For Sale | $265,000 | +48.9% | $176 / Sq Ft |
| 03/08/2019 03/08/19 | Sold | $178,000 | -1.1% | $118 / Sq Ft |
| 02/10/2019 02/10/19 | Pending | -- | -- | -- |
| 02/07/2019 02/07/19 | For Sale | $180,000 | +40.6% | $119 / Sq Ft |
| 08/23/2013 08/23/13 | Sold | $128,000 | -1.5% | $83 / Sq Ft |
| 07/03/2013 07/03/13 | Pending | -- | -- | -- |
| 05/07/2013 05/07/13 | For Sale | $129,900 | -- | $84 / Sq Ft |
Tax History Compared to Growth
Tax History
| Year | Tax Paid | Tax Assessment Tax Assessment Total Assessment is a certain percentage of the fair market value that is determined by local assessors to be the total taxable value of land and additions on the property. | Land | Improvement |
|---|---|---|---|---|
| 2023 | $3,807 | $191,200 | $37,000 | $154,200 |
| 2022 | $4,041 | $191,200 | $37,000 | $154,200 |
| 2021 | $3,381 | $160,800 | $37,000 | $123,800 |
| 2020 | $3,409 | $160,800 | $37,000 | $123,800 |
| 2019 | $3,152 | $148,200 | $37,000 | $111,200 |
| 2018 | $3,006 | $139,400 | $37,000 | $102,400 |
| 2017 | $2,804 | $129,300 | $37,000 | $92,300 |
| 2016 | $2,804 | $132,000 | $10,700 | $121,300 |
| 2015 | $2,896 | $123,400 | $10,000 | $113,400 |
| 2014 | $2,896 | $123,400 | $10,000 | $113,400 |
Agents Affiliated with this Home
-
Anthony Terp

Seller's Agent in 2022
Anthony Terp
Milford Real Estate Group
(402) 301-1658
1 in this area
254 Total Sales
-
Sarah Ullsperger

Buyer's Agent in 2022
Sarah Ullsperger
Milford Real Estate Group
(402) 301-9823
1 in this area
16 Total Sales
-
Jenn Tucker

Seller's Agent in 2019
Jenn Tucker
Better Homes and Gardens R.E.
(402) 637-8104
2 in this area
125 Total Sales
-
Shellie Nelson

Seller's Agent in 2013
Shellie Nelson
BHHS Ambassador Real Estate
(402) 681-4196
151 Total Sales
-
G
Buyer's Agent in 2013
Gene Riehart
NP Dodge Real Estate Sales, Inc.
Map
Source: Great Plains Regional MLS
MLS Number: 21901968
APN: 1644-5398-16
- 6211 S 150th St
- 6235 S 150th St
- 15219 Z St
- 14729 Monroe St
- 14640 Monroe St
- 15311 Blackwell Dr
- 6505 S 154th St
- 15205 Drexel St
- 5424 S 151st St
- 6909 S 152nd St
- 15161 R St
- 5827 S 157th St
- 5556 S 155th St
- 14612 S St
- 15411 R St
- 6710 S 142nd St
- 5082 S 149th Ct Unit 7J
- 5073 S 150th Plaza Unit 19C
- 14034 Washington St
- 5818 S 159th St
