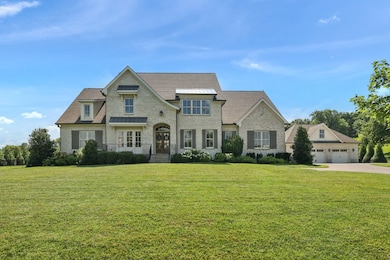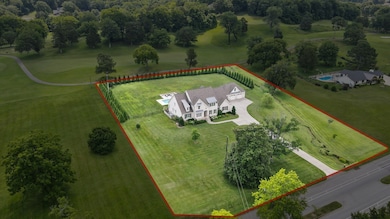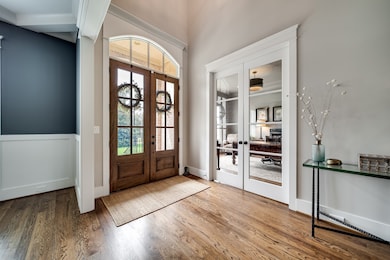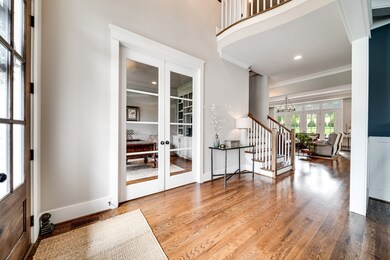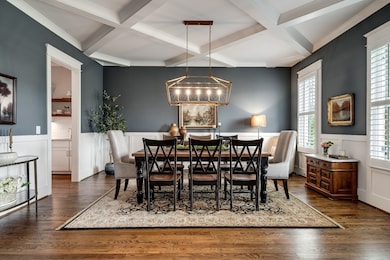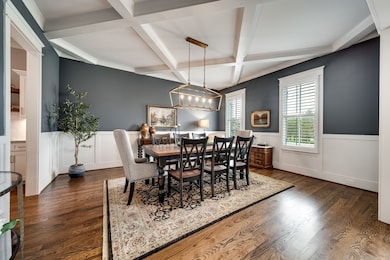6211 Temple Rd Franklin, TN 37069
Estimated payment $17,373/month
Highlights
- Golf Course Community
- In Ground Pool
- Clubhouse
- Grassland Elementary School Rated A
- Open Floorplan
- Family Room with Fireplace
About This Home
Welcome to this exceptional luxury estate in Franklin’s sought-after Temple Hills neighborhood—a private 27-hole golf course community. Situated on over 2 acres of pristine land, this stunning home offers more than 5,000 sq ft of refined living space, featuring 5 spacious bedrooms, 5 full baths, and 2 half baths. The open-concept design is perfect for entertaining, with elegant finishes, soaring ceilings, and expansive windows bringing in natural light. Step outside to your own private oasis with an in-ground pool, generous patio, and serene views. A 3-car attached garage is complemented by a 2-car detached garage with a half bath and nearly 700 finished sq ft above—ideal for a studio, guest suite, or future apartment. Enjoy the peace and privacy of estate living while staying just minutes from top-rated schools, shopping and dining in Bellevue and Franklin, and only 20 minutes to downtown Nashville. This is luxury, location, and lifestyle all in one.
Listing Agent
The Ashton Real Estate Group of RE/MAX Advantage Brokerage Phone: 6153011650 License #278725 Listed on: 11/03/2025

Co-Listing Agent
The Ashton Real Estate Group of RE/MAX Advantage Brokerage Phone: 6153011650 License # 297462
Home Details
Home Type
- Single Family
Est. Annual Taxes
- $6,083
Year Built
- Built in 2020
Lot Details
- 2.17 Acre Lot
- Back Yard Fenced
- Level Lot
- Irrigation
Parking
- 5 Car Garage
- Garage Door Opener
- Driveway
Home Design
- Traditional Architecture
- Brick Exterior Construction
- Shingle Roof
Interior Spaces
- 5,250 Sq Ft Home
- Property has 2 Levels
- Open Floorplan
- Wet Bar
- Built-In Features
- Bookcases
- High Ceiling
- Ceiling Fan
- Self Contained Fireplace Unit Or Insert
- Gas Fireplace
- Entrance Foyer
- Family Room with Fireplace
- 2 Fireplaces
- Separate Formal Living Room
- Sewing Room
- Interior Storage Closet
- Washer and Gas Dryer Hookup
- Crawl Space
- Attic Fan
Kitchen
- Double Oven
- Gas Oven
- Ice Maker
- Dishwasher
- Stainless Steel Appliances
- ENERGY STAR Qualified Appliances
- Disposal
Flooring
- Wood
- Carpet
- Tile
Bedrooms and Bathrooms
- 5 Bedrooms | 2 Main Level Bedrooms
- Walk-In Closet
- Double Vanity
- Low Flow Plumbing Fixtures
Home Security
- Smart Thermostat
- Fire and Smoke Detector
Eco-Friendly Details
- Energy-Efficient Insulation
- Energy-Efficient Thermostat
- Air Purifier
Outdoor Features
- In Ground Pool
- Covered Patio or Porch
Schools
- Grassland Elementary School
- Grassland Middle School
- Franklin High School
Utilities
- Air Filtration System
- Central Heating and Cooling System
- Heating System Uses Natural Gas
- Water Dispenser
- High-Efficiency Water Heater
- High Speed Internet
- Cable TV Available
Listing and Financial Details
- Assessor Parcel Number 094015 03800 00006015
Community Details
Overview
- No Home Owners Association
- Temple Legacy North Subdivision
Amenities
- Clubhouse
Recreation
- Golf Course Community
Map
Home Values in the Area
Average Home Value in this Area
Tax History
| Year | Tax Paid | Tax Assessment Tax Assessment Total Assessment is a certain percentage of the fair market value that is determined by local assessors to be the total taxable value of land and additions on the property. | Land | Improvement |
|---|---|---|---|---|
| 2025 | $6,083 | $470,975 | $143,250 | $327,725 |
| 2024 | $6,083 | $323,575 | $71,625 | $251,950 |
| 2023 | $6,083 | $323,575 | $71,625 | $251,950 |
| 2022 | $6,083 | $323,575 | $71,625 | $251,950 |
| 2021 | $6,083 | $323,575 | $71,625 | $251,950 |
| 2020 | $6,224 | $280,375 | $47,750 | $232,625 |
| 2019 | $2,043 | $92,025 | $47,750 | $44,275 |
| 2018 | $2,647 | $122,825 | $77,725 | $45,100 |
| 2017 | $2,647 | $123,100 | $78,000 | $45,100 |
| 2016 | $0 | $123,100 | $78,000 | $45,100 |
| 2015 | -- | $89,950 | $50,000 | $39,950 |
| 2014 | -- | $89,950 | $50,000 | $39,950 |
Property History
| Date | Event | Price | List to Sale | Price per Sq Ft |
|---|---|---|---|---|
| 11/03/2025 11/03/25 | For Sale | $3,200,000 | -- | $610 / Sq Ft |
Purchase History
| Date | Type | Sale Price | Title Company |
|---|---|---|---|
| Warranty Deed | $375,000 | None Available | |
| Warranty Deed | $160,000 | None Available | |
| Warranty Deed | $294,000 | None Available |
Mortgage History
| Date | Status | Loan Amount | Loan Type |
|---|---|---|---|
| Previous Owner | $120,000 | New Conventional |
Source: Realtracs
MLS Number: 3038415
APN: 015-038.00
- 151 Baltusrol Rd
- 123 Saint Andrews Dr
- 159 N Berwick Ln
- 156 N Berwick Ln
- 161 Saint Andrews Dr
- 162 N Berwick Ln
- 230 Temple Crest Trail
- 424 Sandcastle Rd
- 808 Carsten St
- 720 Wild Timber Ct
- 917 Dauphine St
- 358 Stephens Valley Blvd
- 368 Stephens Valley Blvd
- 805 Meadow Ridge Ct
- 1304 McQuiddy Rd
- 1316 McQuiddy Rd
- 5233 Timber Gap Dr
- 809 Canton III Plan at Stephens Valley
- 807 Canton I Plan at Stephens Valley
- 808 Canton II Plan at Stephens Valley
- 6398 Temple Rd
- 815 Sneed Rd W
- 5244 Beech Ridge Rd
- 7012 Poplar Creek Trace
- 7867 Highway 100 Unit B
- 7867 Highway 100
- 605 Sparrow Ct
- 1420 Calloway Ct
- 7924 Harpeth View Dr
- 731 Mcpherson Dr
- 735 Mcpherson Dr
- 618 Harpeth Bend Dr Unit B
- 106 James Milton Ct
- 839 Todd Preis Dr Unit 104A
- 110 Bellevue Rd Unit 16
- 1305 General George Patton Rd Unit 1305
- 1576 Old Hillsboro Rd
- 732 Albar Dr Unit 60A
- 8300 Sawyer Brown Rd Unit K302
- 518 Doral Country Dr

