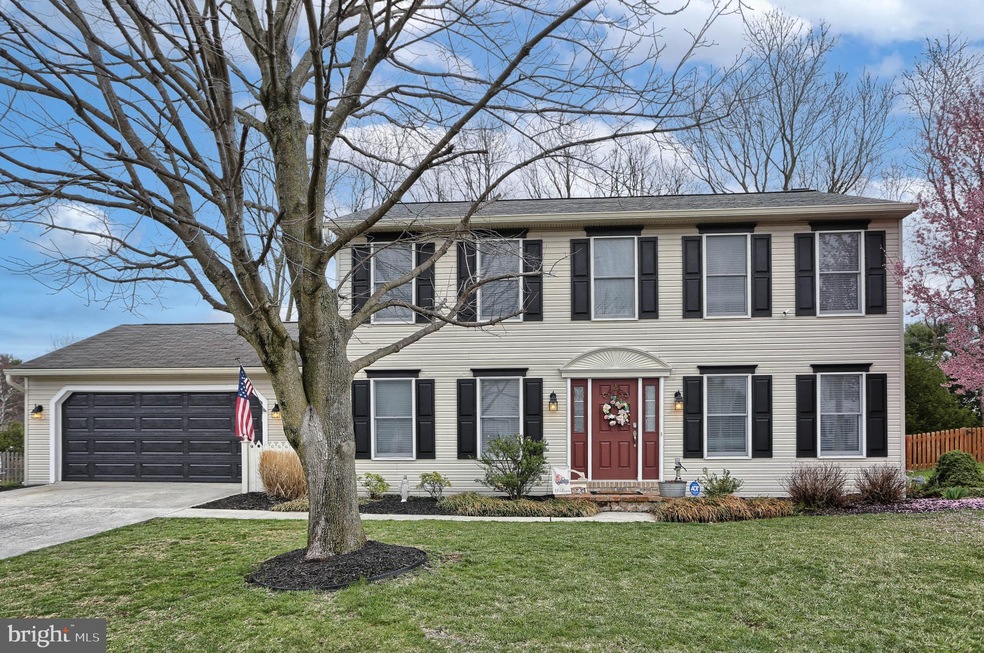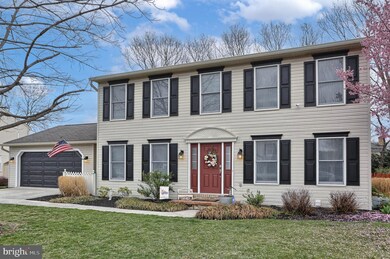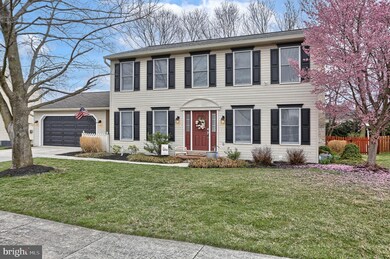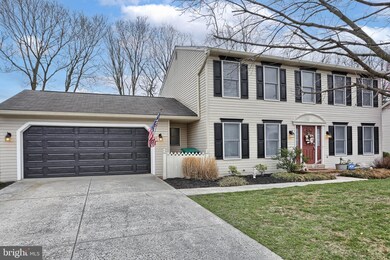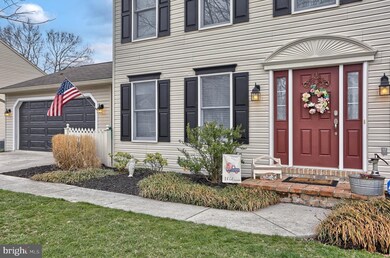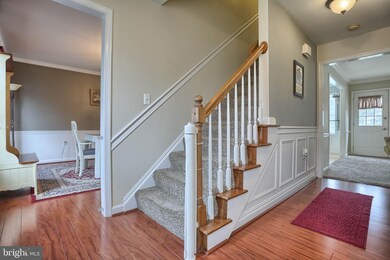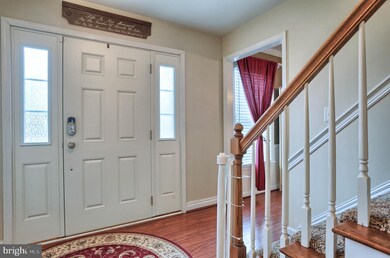
6212 Charing Cross Mechanicsburg, PA 17050
Hampden NeighborhoodEstimated Value: $442,000 - $481,000
Highlights
- Traditional Architecture
- Den
- 2 Car Attached Garage
- Hampden Elementary School Rated A
- Stainless Steel Appliances
- Living Room
About This Home
As of April 2022Exceptional Hampden Court traditional 2 story...absolutely move-in ready in CV Schools! Front formal LR/Office. Formal DR perfect for entertaining. Bright, open concept Kitchen/Family Room layout. Kitchen with stainless steel appls & granite. Family room with brick, gas fireplace. Gigantic, fully finished basement with newly installed full bath & plenty of storage. Large, flat, fenced-in back yard with paver patio ready for spring/summer cookouts! A true gem inside & out! Wonderful Hampden Twp community close to all of the amenities on the Carlisle Pike.
Home Details
Home Type
- Single Family
Est. Annual Taxes
- $3,439
Year Built
- Built in 1989
Lot Details
- 0.25
HOA Fees
- $12 Monthly HOA Fees
Parking
- 2 Car Attached Garage
- 2 Driveway Spaces
- Front Facing Garage
Home Design
- Traditional Architecture
- Asphalt Roof
- Concrete Perimeter Foundation
- Stick Built Home
Interior Spaces
- Property has 2 Levels
- Brick Fireplace
- Gas Fireplace
- Entrance Foyer
- Family Room
- Living Room
- Dining Room
- Den
- Utility Room
- Stainless Steel Appliances
- Finished Basement
Bedrooms and Bathrooms
- 4 Bedrooms
- En-Suite Primary Bedroom
Laundry
- Laundry Room
- Laundry on main level
Schools
- Cumberland Valley High School
Utilities
- Forced Air Heating and Cooling System
- 200+ Amp Service
- Natural Gas Water Heater
Additional Features
- More Than Two Accessible Exits
- 0.25 Acre Lot
Community Details
- Hampden Court Subdivision
Listing and Financial Details
- Tax Lot 71
- Assessor Parcel Number 10-18-1323-059
Ownership History
Purchase Details
Home Financials for this Owner
Home Financials are based on the most recent Mortgage that was taken out on this home.Purchase Details
Home Financials for this Owner
Home Financials are based on the most recent Mortgage that was taken out on this home.Purchase Details
Home Financials for this Owner
Home Financials are based on the most recent Mortgage that was taken out on this home.Purchase Details
Home Financials for this Owner
Home Financials are based on the most recent Mortgage that was taken out on this home.Similar Homes in Mechanicsburg, PA
Home Values in the Area
Average Home Value in this Area
Purchase History
| Date | Buyer | Sale Price | Title Company |
|---|---|---|---|
| Berezansky Nathan S | $303,000 | Guardian Transfer | |
| Cartus Financial Corp | $303,000 | Guardian Transfer | |
| Simpson Stacey L | $289,900 | -- | |
| Schalk James F | $274,700 | -- |
Mortgage History
| Date | Status | Borrower | Loan Amount |
|---|---|---|---|
| Closed | Berezansky Nathan S | $311,133 | |
| Closed | Berezansky Nathan S | $296,614 | |
| Closed | Berezansky Nathan S | $293,910 | |
| Previous Owner | Simpson Stacey L | $275,405 | |
| Previous Owner | Schalk James F | $219,760 |
Property History
| Date | Event | Price | Change | Sq Ft Price |
|---|---|---|---|---|
| 04/28/2022 04/28/22 | Sold | $445,000 | +11.3% | $163 / Sq Ft |
| 03/28/2022 03/28/22 | Pending | -- | -- | -- |
| 03/26/2022 03/26/22 | For Sale | $399,900 | +32.0% | $146 / Sq Ft |
| 02/22/2019 02/22/19 | Sold | $303,000 | -3.8% | $129 / Sq Ft |
| 01/23/2019 01/23/19 | Pending | -- | -- | -- |
| 01/08/2019 01/08/19 | For Sale | $315,000 | +8.7% | $134 / Sq Ft |
| 11/12/2014 11/12/14 | Sold | $289,900 | 0.0% | $114 / Sq Ft |
| 10/06/2014 10/06/14 | Pending | -- | -- | -- |
| 08/31/2014 08/31/14 | For Sale | $289,900 | -- | $114 / Sq Ft |
Tax History Compared to Growth
Tax History
| Year | Tax Paid | Tax Assessment Tax Assessment Total Assessment is a certain percentage of the fair market value that is determined by local assessors to be the total taxable value of land and additions on the property. | Land | Improvement |
|---|---|---|---|---|
| 2025 | $3,944 | $263,500 | $63,600 | $199,900 |
| 2024 | $3,737 | $263,500 | $63,600 | $199,900 |
| 2023 | $3,533 | $263,500 | $63,600 | $199,900 |
| 2022 | $3,439 | $263,500 | $63,600 | $199,900 |
| 2021 | $3,358 | $263,500 | $63,600 | $199,900 |
| 2020 | $3,290 | $263,500 | $63,600 | $199,900 |
| 2019 | $3,231 | $263,500 | $63,600 | $199,900 |
| 2018 | $3,171 | $263,500 | $63,600 | $199,900 |
| 2017 | $3,110 | $263,500 | $63,600 | $199,900 |
| 2016 | -- | $263,500 | $63,600 | $199,900 |
| 2015 | -- | $263,500 | $63,600 | $199,900 |
| 2014 | -- | $263,500 | $63,600 | $199,900 |
Agents Affiliated with this Home
-
Justin Smith

Seller's Agent in 2022
Justin Smith
Coldwell Banker Realty
(717) 215-4042
18 in this area
194 Total Sales
-
Lee Smith

Seller Co-Listing Agent in 2022
Lee Smith
Coldwell Banker Realty
(717) 909-4702
14 in this area
221 Total Sales
-
Roshan Khadka

Buyer's Agent in 2022
Roshan Khadka
Howard Hanna
(717) 379-1217
7 in this area
152 Total Sales
-
Jennifer DeBernardis

Seller's Agent in 2019
Jennifer DeBernardis
Coldwell Banker Realty
(717) 329-8851
43 in this area
489 Total Sales
-
STACY SNYDER
S
Buyer's Agent in 2019
STACY SNYDER
Jack Gaughen Network Services Hower & Associates
(717) 497-1056
2 in this area
44 Total Sales
-
Jennifer Hollister

Seller's Agent in 2014
Jennifer Hollister
Joy Daniels Real Estate Group, Ltd
(717) 604-2236
62 in this area
634 Total Sales
Map
Source: Bright MLS
MLS Number: PACB2009592
APN: 10-18-1323-059
- 12 Kings Arms
- 6226 Galleon Dr
- 6145 Haymarket Way
- 6127 Haymarket Way
- 17 Kensington Square
- 8 Kensington Square
- 56 Devonshire Square
- 10 Jamestown Square
- 10 Devonshire Square
- 203 Saint James Ct
- 6042 Edward Dr
- 6039 Edward Dr
- 113 Salem Church Rd
- 506 Quail Ct
- 7108 Salem Park Cir
- 1109 E Powderhorn Rd
- 712 Owl Ct
- 203 Friar Ct
- 100 Hidden Springs Dr Unit HAWTHORNE
- 100 Hidden Springs Dr Unit COVINGTON
- 6212 Charing Cross
- 6210 Charing Cross
- 6214 Charing Cross
- 6325 Stephens Crossing
- 6327 Stephens Crossing
- 6213 Charing Cross
- 6323 Stephens Crossing
- 6208 Charing Cross
- 6211 Charing Cross
- 6215 Charing Cross
- 6329 Stephens Crossing
- 6216 Charing Cross
- 6209 Charing Cross
- 6321 Stephens Crossing
- 6331 Stephens Crossing
- 6217 Charing Cross
- 6206 Charing Cross
- 6214 Blackfriars Way
- 6216 Blackfriars Way
- 6324 Stephens Crossing
