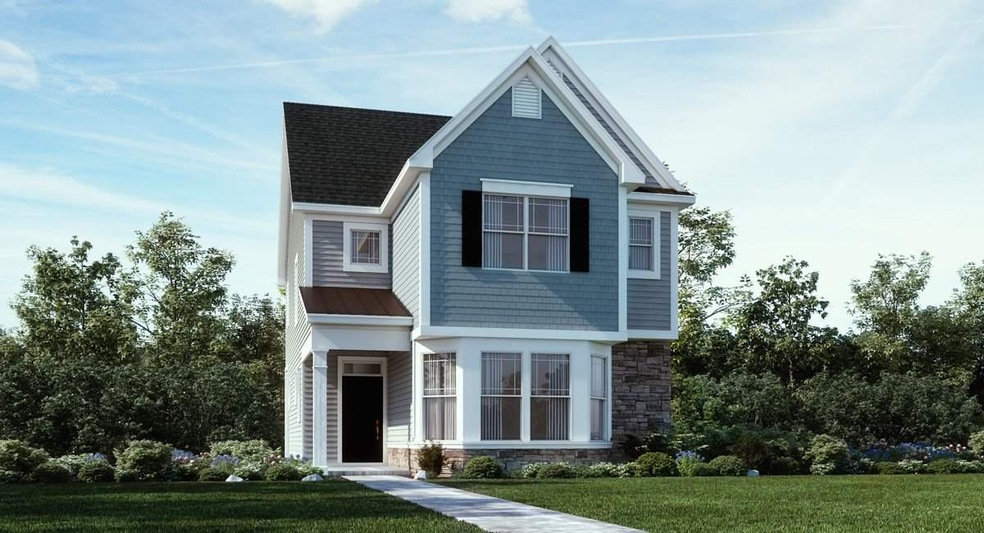
6212 Giddings St Unit 2175 Raleigh, NC 27616
Forestville NeighborhoodEstimated Value: $454,000 - $484,000
Highlights
- New Construction
- Traditional Architecture
- High Ceiling
- Clubhouse
- Main Floor Bedroom
- Granite Countertops
About This Home
As of July 2021Watson floor plan for comp purposes
Last Agent to Sell the Property
Kate Arthur
Lennar Carolinas LLC License #302432 Listed on: 10/17/2020

Co-Listed By
Catherine Cooper
Lennar Carolinas LLC License #296865
Last Buyer's Agent
Kate Arthur
Lennar Carolinas LLC License #302432 Listed on: 10/17/2020

Home Details
Home Type
- Single Family
Est. Annual Taxes
- $3,886
Year Built
- Built in 2021 | New Construction
Lot Details
- 4,356 Sq Ft Lot
- Landscaped
HOA Fees
- $100 Monthly HOA Fees
Parking
- 2 Car Garage
Home Design
- Traditional Architecture
- Slab Foundation
- Stem Wall Foundation
Interior Spaces
- 2,109 Sq Ft Home
- 2-Story Property
- Tray Ceiling
- Smooth Ceilings
- High Ceiling
- Gas Log Fireplace
- Family Room with Fireplace
- Breakfast Room
- Combination Kitchen and Dining Room
- Pull Down Stairs to Attic
- Laundry on upper level
Kitchen
- Built-In Oven
- Gas Cooktop
- Microwave
- Dishwasher
- Granite Countertops
Flooring
- Carpet
- Tile
- Vinyl
Bedrooms and Bathrooms
- 4 Bedrooms
- Main Floor Bedroom
- Walk-In Closet
- 3 Full Bathrooms
- Bathtub with Shower
- Walk-in Shower
Eco-Friendly Details
- Energy-Efficient Lighting
- Energy-Efficient Thermostat
Outdoor Features
- Porch
Schools
- River Bend Elementary And Middle School
- Rolesville High School
Utilities
- Zoned Heating and Cooling
- Heating System Uses Natural Gas
- Electric Water Heater
Listing and Financial Details
- Home warranty included in the sale of the property
Community Details
Overview
- Elite Management Association
- Built by Lennar
- 5401 North Subdivision
Amenities
- Clubhouse
Recreation
- Community Playground
- Community Pool
- Trails
Ownership History
Purchase Details
Home Financials for this Owner
Home Financials are based on the most recent Mortgage that was taken out on this home.Similar Homes in the area
Home Values in the Area
Average Home Value in this Area
Purchase History
| Date | Buyer | Sale Price | Title Company |
|---|---|---|---|
| Griffin Myleana Rife | $348,500 | None Available |
Mortgage History
| Date | Status | Borrower | Loan Amount |
|---|---|---|---|
| Open | Griffin Myleanna Rife | $373,360 | |
| Closed | Griffin Myleana Rife | $301,153 |
Property History
| Date | Event | Price | Change | Sq Ft Price |
|---|---|---|---|---|
| 12/15/2023 12/15/23 | Off Market | $348,205 | -- | -- |
| 07/01/2021 07/01/21 | Sold | $348,205 | 0.0% | $165 / Sq Ft |
| 01/31/2021 01/31/21 | Pending | -- | -- | -- |
| 01/31/2021 01/31/21 | For Sale | $348,205 | -- | $165 / Sq Ft |
Tax History Compared to Growth
Tax History
| Year | Tax Paid | Tax Assessment Tax Assessment Total Assessment is a certain percentage of the fair market value that is determined by local assessors to be the total taxable value of land and additions on the property. | Land | Improvement |
|---|---|---|---|---|
| 2024 | $3,886 | $445,079 | $85,000 | $360,079 |
| 2023 | $3,766 | $343,644 | $80,000 | $263,644 |
| 2022 | $3,499 | $343,644 | $80,000 | $263,644 |
| 2021 | $778 | $80,000 | $80,000 | $0 |
| 2020 | $0 | $80,000 | $80,000 | $0 |
Agents Affiliated with this Home
-
K
Seller's Agent in 2021
Kate Arthur
Lennar Carolinas LLC
(919) 623-3689
177 in this area
226 Total Sales
-

Seller Co-Listing Agent in 2021
Catherine Cooper
Lennar Carolinas LLC
(919) 664-4582
240 in this area
330 Total Sales
Map
Source: Doorify MLS
MLS Number: 2364317
APN: 1736.02-77-0807-000
- 6107 Kayton St
- 6313 Kayton St
- 6112 Balance Ct
- 5918 Giddings St
- 5910 Giddings St
- 6536 Perry Creek Rd
- 5908 Giddings St
- 6631 Perry Creek Rd
- 6618 Perry Creek Rd
- 4940 Enlightenment Rd
- 6351 Perry Creek Rd
- 6609 Truxton Ln
- 5430 Crescent Square St
- 5432 Crescent Square St
- 5217 Invention Way
- 6352 Perry Creek Rd
- 5200 Invention Way
- 5818 Humanity Ln
- 5520 Advancing Ave
- 6415 Mentor Place
- 6212 Giddings St Unit 2175
- 6216 Giddings St Unit 2174
- 6220 Giddings St Unit 2173
- 5205 Influence Way Unit 2177
- 5201 Influence Way
- 5201 Influence Way Unit 2176
- 5209 Influence Way Unit 2178
- 6224 Giddings St Unit 2172
- 6228 Giddings St Unit 2171
- 6217 Giddings St
- 6221 Giddings St
- 5213 Influence Way Unit 2179
- 6213 Giddings St
- 5125 Influence Way Unit 2162
- 6209 Giddings St
- 6225 Giddings St
- 5221 Influence Way Unit 2181
- 5121 Influence Way
- 5121 Influence Way Unit 2161
- 5217 Influence Way Unit 2180
