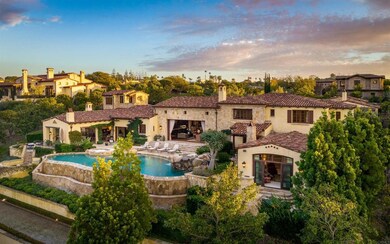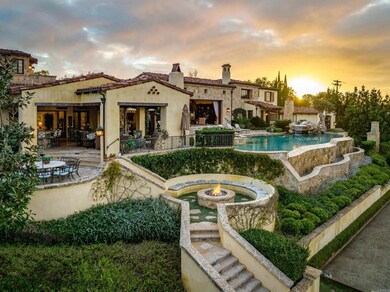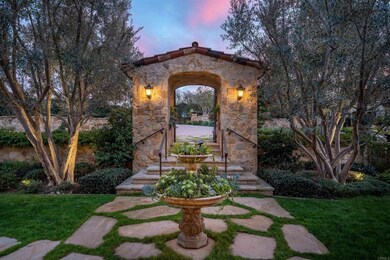
6212 Strada Fragante Rancho Santa Fe, CA 92091
Estimated Value: $4,309,000 - $8,351,900
Highlights
- Guest House
- On Golf Course
- Wine Cellar
- Olivenhain Pioneer Elementary Rated A
- Art Studio
- 24-Hour Security
About This Home
As of April 2023Exclusive luxury living has ascended to a lofty new pinnacle at this stunning custom residence in The Bridges, Rancho Santa Fe’s most enviable guard-gated resort enclave. Overlooking the 13th and 14th holes of the community’s gorgeous golf course, the sprawling estate impresses at every turn. Beyond a gated courtyard, the residence welcomes everyone with an open great room that showcases a towering open-beam ceiling, panoramic views and a wall of disappearing glass pocket doors. Five bedrooms and five full and three half baths in approximately 9,866 square feet provide privacy and personal comfort, with an expanded guest house reserved for pampering guests. A fireplace-warmed patio with spa joins a five-star primary suite, and a wood-paneled executive-caliber office, formal dining room, 1,500-bottle wine cellar, secondary office, and recently upgraded home theater make living the Good Life even better. High-end style and premium function unite in the kitchen, where custom cabinetry, dual breakfast nooks, a walk-in pantry with wine refrigerator, and Bosch, Viking, Miele and Sub-Zero appliances cater to every task. Nearly 1.97 acres, the rare, elevated cul-de-sac homesite offers sweeping canyon and golf views, a pool, spa and an outdoor loggia with kitchen and pizza oven.
Last Agent to Sell the Property
Pacific Sotheby's Int'l Realty License #01429095 Listed on: 03/17/2023

Last Buyer's Agent
Out of Area Agent
Out of Area Office
Home Details
Home Type
- Single Family
Est. Annual Taxes
- $83,064
Year Built
- Built in 2009
Lot Details
- 1.97 Acre Lot
- Property fronts a private road
- On Golf Course
- Cul-De-Sac
- Partially Fenced Property
- Drip System Landscaping
- Paved or Partially Paved Lot
- Sprinklers Throughout Yard
- Private Yard
- Lawn
- Garden
- Back and Front Yard
- Property is zoned R1
HOA Fees
- $1,036 Monthly HOA Fees
Parking
- 3 Car Attached Garage
- 12 Open Parking Spaces
Property Views
- Panoramic
- Bridge
- Golf Course
- Canyon
- Pasture
- Orchard Views
- Park or Greenbelt
- Pool
- Neighborhood
Home Design
- Custom Home
- Turnkey
- Planned Development
- Spanish Tile Roof
- Concrete Perimeter Foundation
Interior Spaces
- 9,875 Sq Ft Home
- 2-Story Property
- Wood Burning Fireplace
- Fireplace Features Masonry
- Gas Fireplace
- Formal Entry
- Wine Cellar
- Family Room with Fireplace
- Great Room with Fireplace
- Family Room Off Kitchen
- Home Theater
- Den with Fireplace
- Library
- Recreation Room
- Bonus Room
- Game Room
- Art Studio
- Workshop
- Home Gym
- Stone Flooring
- Sump Pump
- Laundry Room
Kitchen
- Open to Family Room
- Walk-In Pantry
- Butlers Pantry
- Double Self-Cleaning Oven
- Gas Oven or Range
- Built-In Range
- Warming Drawer
- Microwave
- Freezer
- Ice Maker
- Dishwasher
- Kitchen Island
- Granite Countertops
- Pots and Pans Drawers
- Built-In Trash or Recycling Cabinet
- Self-Closing Drawers
- Disposal
Bedrooms and Bathrooms
- Retreat
- 5 Bedrooms | 2 Main Level Bedrooms
- Primary Bedroom on Main
- Fireplace in Primary Bedroom
- Fireplace in Primary Bedroom Retreat
- Primary Bedroom Suite
- Walk-In Closet
- Dressing Area
- Granite Bathroom Countertops
- Makeup or Vanity Space
- Bidet
- Dual Vanity Sinks in Primary Bathroom
- Private Water Closet
- Hydromassage or Jetted Bathtub
- Multiple Shower Heads
- Separate Shower
- Linen Closet In Bathroom
- Closet In Bathroom
Home Security
- Alarm System
- Carbon Monoxide Detectors
- Fire and Smoke Detector
- Fire Sprinkler System
Pool
- Heated In Ground Pool
- In Ground Spa
- Gas Heated Pool
Outdoor Features
- Fireplace in Patio
- Outdoor Fireplace
- Fire Pit
- Separate Outdoor Workshop
- Shed
- Outdoor Grill
- Rain Gutters
Additional Homes
- Guest House
- Fireplace in Guest House
Location
- Property is near a park
Utilities
- Forced Air Zoned Heating and Cooling System
- Heating System Uses Natural Gas
- Heating System Uses Wood
- Vented Exhaust Fan
- Hot Water Circulator
- Water Heater
- Cable TV Available
Listing and Financial Details
- Tax Tract Number 1388
- Assessor Parcel Number 2645601800
Community Details
Overview
- Walter's Management Association, Phone Number (858) 495-0900
- Community Lake
- Greenbelt
Amenities
- Picnic Area
- Clubhouse
- Meeting Room
- Recreation Room
Recreation
- Golf Course Community
- Tennis Courts
- Pickleball Courts
- Sport Court
- Racquetball
- Community Playground
- Hiking Trails
Security
- 24-Hour Security
Ownership History
Purchase Details
Home Financials for this Owner
Home Financials are based on the most recent Mortgage that was taken out on this home.Purchase Details
Home Financials for this Owner
Home Financials are based on the most recent Mortgage that was taken out on this home.Purchase Details
Purchase Details
Similar Homes in Rancho Santa Fe, CA
Home Values in the Area
Average Home Value in this Area
Purchase History
| Date | Buyer | Sale Price | Title Company |
|---|---|---|---|
| Strada Fragante Investments Llc | $7,500,000 | Chicago Title | |
| Alhamrani Ann M | $6,400,000 | First American Title Company | |
| Stiefler Jeffrey | -- | None Available | |
| Stiefler Jeffrey | $1,975,000 | North American Title Co |
Mortgage History
| Date | Status | Borrower | Loan Amount |
|---|---|---|---|
| Previous Owner | Stiefler Jeffrey | $3,000,000 | |
| Previous Owner | Stiefler Jeffrey | $3,380,000 |
Property History
| Date | Event | Price | Change | Sq Ft Price |
|---|---|---|---|---|
| 04/03/2023 04/03/23 | Sold | $7,500,000 | -6.2% | $759 / Sq Ft |
| 03/21/2023 03/21/23 | Pending | -- | -- | -- |
| 03/17/2023 03/17/23 | For Sale | $7,998,000 | +25.0% | $810 / Sq Ft |
| 03/02/2012 03/02/12 | Sold | $6,400,000 | -8.5% | $649 / Sq Ft |
| 02/01/2012 02/01/12 | Pending | -- | -- | -- |
| 10/03/2011 10/03/11 | For Sale | $6,995,000 | -- | $709 / Sq Ft |
Tax History Compared to Growth
Tax History
| Year | Tax Paid | Tax Assessment Tax Assessment Total Assessment is a certain percentage of the fair market value that is determined by local assessors to be the total taxable value of land and additions on the property. | Land | Improvement |
|---|---|---|---|---|
| 2024 | $83,064 | $7,650,000 | $3,060,000 | $4,590,000 |
| 2023 | $85,021 | $7,720,153 | $2,840,662 | $4,879,491 |
| 2022 | $83,378 | $7,720,153 | $2,840,662 | $4,879,491 |
| 2021 | $82,365 | $7,568,778 | $2,784,963 | $4,783,815 |
| 2020 | $81,363 | $7,491,170 | $2,756,407 | $4,734,763 |
| 2019 | $79,713 | $7,344,285 | $2,702,360 | $4,641,925 |
| 2018 | $78,213 | $7,200,280 | $2,649,373 | $4,550,907 |
| 2017 | $76,834 | $7,059,099 | $2,597,425 | $4,461,674 |
| 2016 | $74,399 | $6,920,687 | $2,546,496 | $4,374,191 |
| 2015 | $73,221 | $6,816,733 | $2,508,246 | $4,308,487 |
| 2014 | $71,779 | $6,683,203 | $2,459,113 | $4,224,090 |
Agents Affiliated with this Home
-
Jennifer Janzen-Botts

Seller's Agent in 2023
Jennifer Janzen-Botts
Pacific Sotheby's Int'l Realty
(760) 845-3303
38 in this area
69 Total Sales
-
K. Ann Brizolis

Seller Co-Listing Agent in 2023
K. Ann Brizolis
Pacific Sotheby's Int'l Realty
(858) 756-4328
67 in this area
107 Total Sales
-
O
Buyer's Agent in 2023
Out of Area Agent
Out of Area Office
Map
Source: California Regional Multiple Listing Service (CRMLS)
MLS Number: NDP2301950
APN: 264-560-18
- 18186 Querida Sol Unit 31
- 6565 Calle Reina
- 6615-17 Calle Ponte Bella
- 6319 Via Naranjal
- 6367 Calle Ponte Bella
- 18441 Calle Tramonto
- 18127 Via Roswitha
- 18174 Via Ascenso
- 18486 Via Candela
- 6709 Calle Ponte Bella
- 18245 Paseo Victoria
- 6725 Calle Ponte Bella
- 6320 Calle Ponte Bella
- 18433 Via Candela
- 18299 Lago Vista
- 6458 El Camino Del Norte
- 3331 Wildflower Valley Dr
- 18383 Colina Fuerte
- 18320 Colina Fuerte
- 18414 Calle la Serra
- 6212 Strada Fragante
- 6241 Strada Fragante
- 6241 Strada Fragante Unit 193
- 6259 Strada Fragante
- 6266 Strada Fragante
- 6277 Strada Fragante
- 6215 Strada Fragante
- 6284 Strada Fragante
- 6303 Calle Ponte Bella
- 6303 Calle Ponte Bella Unit 206
- 6421 Strada Fragante
- 6285 Strada Fragante
- 18135 Querida Sol
- 6188 Avenida Del Duque
- 6160 Avenida Del Duque
- 18490 Lago Lindo
- 18490 Lago Vista Unit 23
- 18490 Lago Vista
- 6152 Avenida Del Duque
- 6152 Avenida Del Duque






