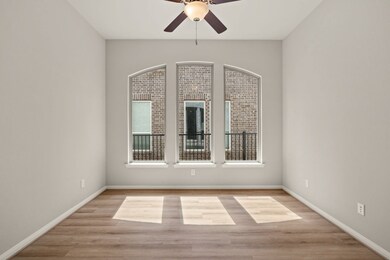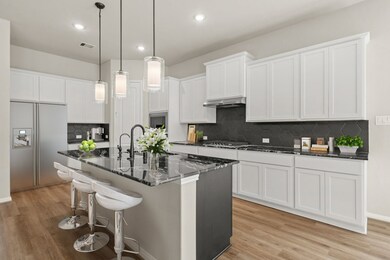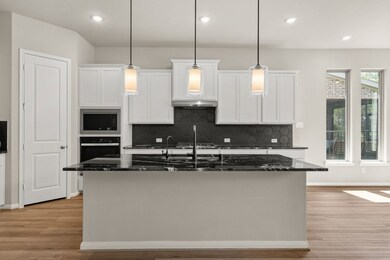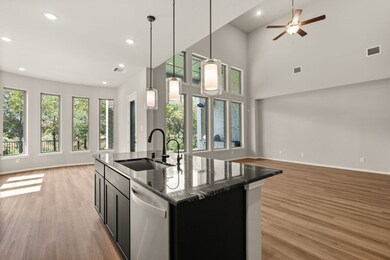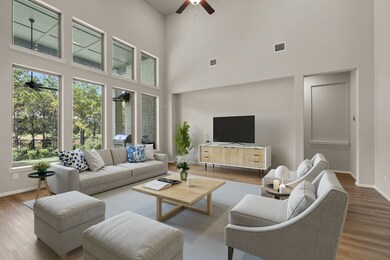
6213 Pelican Ridge Way League City, TX 77573
Westover park NeighborhoodEstimated payment $5,594/month
Highlights
- New Construction
- Community Lake
- Community Center
- Campbell Elementary School Rated A
- Community Pool
- Community Playground
About This Home
Welcome home to this beautiful 4-bed, 4.5-bath, 2-story home. Walk inside and fall in love with everything this home has to offer, 8' interior doors add sophistication, creating an open and airy atmosphere. The gourmet kitchen overlooks the family room boasting 19' ceilings, and flows into the breakfast area. The primary suite is complemented by an oversized shower, separate tub, and a large walk-in closet. Head upstairs and you will find the game room, and 2 bedrooms each with an en suite bathroom. This home is an entertainer’s dream complete with a Texas-sized patio which includes an outdoor kitchen and two ceiling fans! Don't miss out on this beautiful property, where comfort, style, and functionality come together seamlessly. Visit today! *Photos and Virtual Tours may be of the same home plan located in a different neighborhood. Features and elevations may vary.
Home Details
Home Type
- Single Family
HOA Fees
- $1,100 Monthly HOA Fees
Parking
- 3 Car Garage
Home Design
- New Construction
- Quick Move-In Home
- Caddo Mills Plan
Interior Spaces
- 3,388 Sq Ft Home
- 2-Story Property
Bedrooms and Bathrooms
- 4 Bedrooms
Community Details
Overview
- Actively Selling
- Built by Coventry Homes
- Westwood Subdivision
- Community Lake
Amenities
- Community Center
Recreation
- Community Playground
- Community Pool
Sales Office
- Westwood Community
- League City, TX 75071
- 713-590-6701
- Builder Spec Website
Office Hours
- Mon - Thu & Sat: 10am - 6pm Fri & Sun: 12pm - 6pm
Map
Similar Homes in the area
Home Values in the Area
Average Home Value in this Area
Property History
| Date | Event | Price | Change | Sq Ft Price |
|---|---|---|---|---|
| 06/19/2025 06/19/25 | Price Changed | $687,790 | +0.4% | $203 / Sq Ft |
| 06/16/2025 06/16/25 | Price Changed | $684,990 | 0.0% | $202 / Sq Ft |
| 06/13/2025 06/13/25 | Price Changed | $684,990 | +1.0% | $203 / Sq Ft |
| 06/05/2025 06/05/25 | Price Changed | $677,890 | +0.4% | $200 / Sq Ft |
| 05/25/2025 05/25/25 | Price Changed | $674,990 | 0.0% | $199 / Sq Ft |
| 05/23/2025 05/23/25 | Price Changed | $674,990 | -9.4% | $200 / Sq Ft |
| 05/19/2025 05/19/25 | For Sale | $745,103 | 0.0% | $221 / Sq Ft |
| 05/08/2025 05/08/25 | For Sale | $745,093 | -- | $220 / Sq Ft |
- 6201 Pelican Ridge Way
- 914 Big Bend Dr
- 912 Big Bend Dr
- 6209 Amberwood Dr
- 902 Big Bend Dr
- Westwood Community
- Westwood Community
- Westwood Community
- Westwood Community
- Westwood Community
- Westwood Community
- Westwood Community
- Westwood Community
- 909 Kingwood Dr
- 907 Big Bend Dr
- 902 Hooks Trail
- 6234 Pelican Ridge Way
- 6220 Pelican Ridge Way
- 916 Big Bend Dr
- 920 Big Bend Dr
- 6219 S Pelican Ridge Way S
- 705 Western Fern
- 752 Mayhill Ridge Ln
- 6165 Bridgewater Ln
- 6170 Galloway Ln
- 321 Westwood Dr
- 6143 Galloway Ln
- 6126 Bradford Ln
- 5613 Countryaire St
- 207 Woodvale Dr
- 203 Old Oaks St
- 301 Oak Creek Ln
- 501 Falcon Lake Dr
- 2117 Quiet Falls Ln
- 1719 Flat Rock St
- 4508 Biscayne Bend Ln
- 2812 Chinaberry Park Ln
- 4442 Chestnut Cir
- 4009 Firenze Dr
- 1801 Vaquero St


