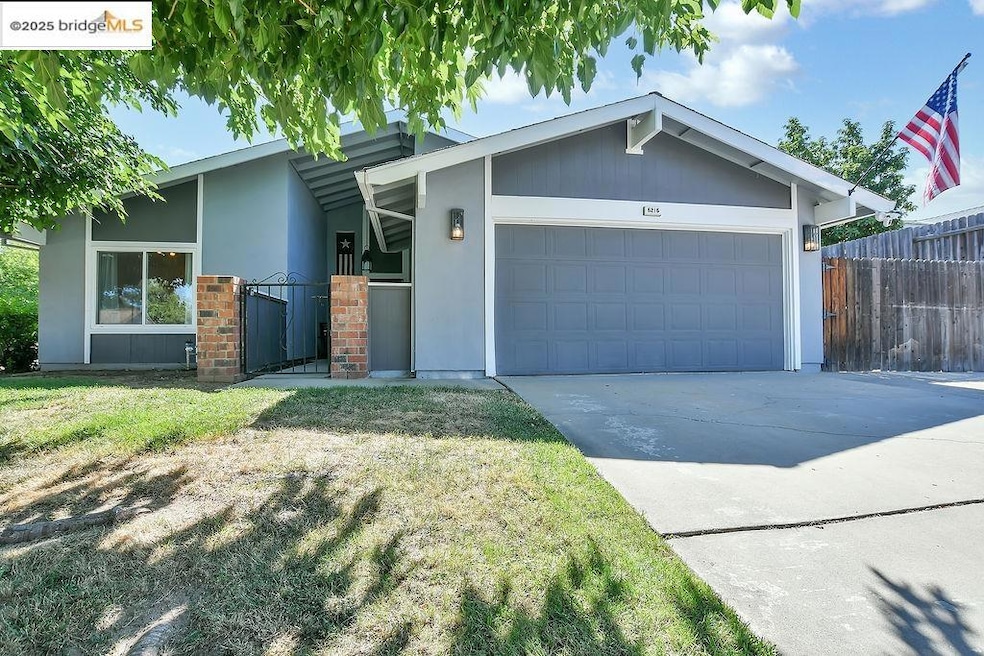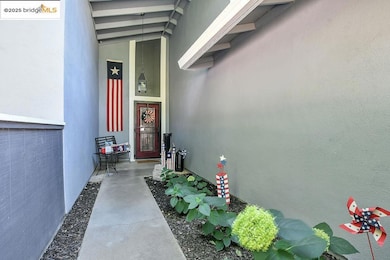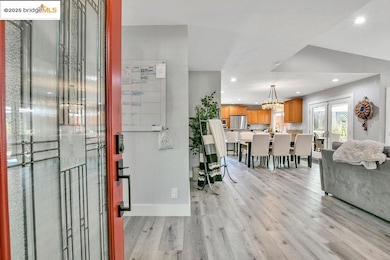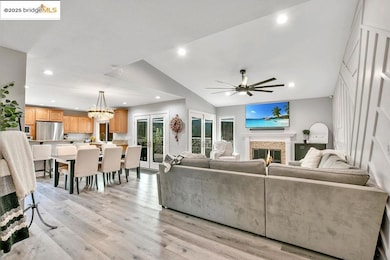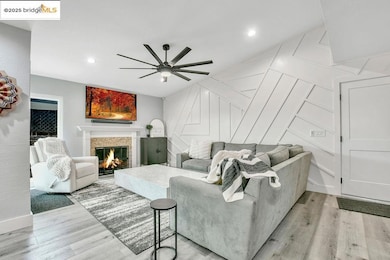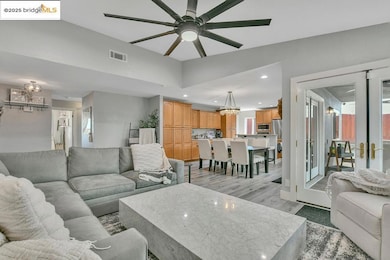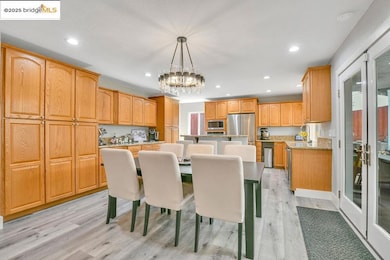6216 Dark Star Way Orangevale, CA 95662
Estimated payment $3,639/month
Highlights
- Corner Lot
- No HOA
- Separate Shower in Primary Bathroom
- Stone Countertops
- 2 Car Attached Garage
- Back, Front, and Side Yard
About This Home
Introducing a thoughtfully updated 4-bedroom, 2-bath home offering 1,456 sq ft of single-level comfort in the heart of Orangevale. Discover an open-concept layout with newer luxury vinyl plank flooring and fresh interior paint. The spacious living room features a custom accent wall, cozy fireplace, and French doors leading to the backyard. The kitchen includes granite countertops, stainless steel appliances, ample cabinetry, and bar seating. Both bathrooms have been thoughtfully updated, including a walk-in tile shower and dual vanities. Outside, enjoy an entertainer’s dream space with a covered patio, cafe lighting, shade sails, raised garden beds, and a charming fire pit. With a 6,970 sq ft lot, this property offers privacy, style, and easy indoor-outdoor living, close to parks, dining, and shopping. Clean, modern, and move-in ready — this home is the perfect blend of comfort and design.
Listing Agent
Nicholas Smith
E3 Realty & Loans License #01878894 Listed on: 07/29/2025
Home Details
Home Type
- Single Family
Est. Annual Taxes
- $6,974
Year Built
- Built in 1976
Lot Details
- 6,970 Sq Ft Lot
- Fenced
- Landscaped
- Corner Lot
- Back, Front, and Side Yard
- Garden
Parking
- 2 Car Attached Garage
- Front Facing Garage
Home Design
- Shingle Roof
- Stucco
Interior Spaces
- 1,456 Sq Ft Home
- 1-Story Property
- Ceiling Fan
- Wood Burning Fireplace
- Living Room with Fireplace
- Dining Area
- Washer and Dryer Hookup
Kitchen
- Breakfast Bar
- Built-In Oven
- Built-In Range
- Microwave
- Dishwasher
- Kitchen Island
- Stone Countertops
Flooring
- Tile
- Vinyl
Bedrooms and Bathrooms
- 4 Bedrooms
- 2 Full Bathrooms
- Dual Vanity Sinks in Primary Bathroom
- Separate Shower in Primary Bathroom
- Bathtub Includes Tile Surround
Home Security
- Carbon Monoxide Detectors
- Fire and Smoke Detector
Utilities
- Forced Air Heating and Cooling System
Community Details
- No Home Owners Association
- Delta Association
Map
Home Values in the Area
Average Home Value in this Area
Tax History
| Year | Tax Paid | Tax Assessment Tax Assessment Total Assessment is a certain percentage of the fair market value that is determined by local assessors to be the total taxable value of land and additions on the property. | Land | Improvement |
|---|---|---|---|---|
| 2025 | $6,974 | $594,169 | $148,569 | $445,600 |
| 2024 | $6,974 | $582,519 | $145,656 | $436,863 |
| 2023 | $6,796 | $571,098 | $142,800 | $428,298 |
| 2022 | $3,773 | $306,104 | $78,877 | $227,227 |
| 2021 | $3,712 | $300,103 | $77,331 | $222,772 |
| 2020 | $3,644 | $297,027 | $76,539 | $220,488 |
| 2019 | $3,571 | $291,204 | $75,039 | $216,165 |
| 2018 | $3,528 | $285,495 | $73,568 | $211,927 |
| 2017 | $3,497 | $279,898 | $72,126 | $207,772 |
| 2016 | $3,172 | $265,969 | $64,721 | $201,248 |
| 2015 | $2,932 | $245,905 | $51,230 | $194,675 |
| 2014 | $2,872 | $241,089 | $50,227 | $190,862 |
Property History
| Date | Event | Price | List to Sale | Price per Sq Ft | Prior Sale |
|---|---|---|---|---|---|
| 07/29/2025 07/29/25 | Price Changed | $579,000 | -14.7% | $398 / Sq Ft | |
| 07/29/2025 07/29/25 | For Sale | $679,000 | +21.3% | $466 / Sq Ft | |
| 06/24/2022 06/24/22 | Sold | $559,900 | +1.8% | $385 / Sq Ft | View Prior Sale |
| 05/25/2022 05/25/22 | Pending | -- | -- | -- | |
| 05/18/2022 05/18/22 | For Sale | $549,900 | +129.1% | $378 / Sq Ft | |
| 07/03/2012 07/03/12 | Sold | $240,000 | +7.4% | $165 / Sq Ft | View Prior Sale |
| 05/21/2012 05/21/12 | Pending | -- | -- | -- | |
| 05/17/2012 05/17/12 | For Sale | $223,500 | -- | $154 / Sq Ft |
Purchase History
| Date | Type | Sale Price | Title Company |
|---|---|---|---|
| Grant Deed | $560,000 | First American Title | |
| Interfamily Deed Transfer | -- | Chicago Title Company | |
| Grant Deed | -- | Chicago Title Company | |
| Interfamily Deed Transfer | -- | None Available | |
| Grant Deed | $240,000 | None Available |
Mortgage History
| Date | Status | Loan Amount | Loan Type |
|---|---|---|---|
| Open | $19,596 | No Value Available | |
| Open | $549,755 | FHA | |
| Previous Owner | $178,000 | New Conventional | |
| Previous Owner | $176,000 | New Conventional |
Source: bridgeMLS
MLS Number: 41106431
APN: 261-0100-068
- 8424 Milky Way
- 8468 Milky Way
- 8317 Applewood Ct
- 6214 Windorah Way
- 6147 Kenneth Oak Way
- 8343 Foxfire Dr
- 8244 Crestshire Cir
- 8641 Stratus Dr
- 8541 Cumulus Way
- 8543 Kenneth Hill Ct
- 6427 Wittenham Way
- 8309 Gordian Way
- 6606 Carrwood St
- 6113 Kifisia Way
- 8291 Central Ave
- 5806 Almond Ave
- 8136 Astaire Ln
- 8321 Niessen Way
- 6578 Skyview Dr
- 5555 Kamala Way
- 8481 Cortadera Dr
- 8721 Greenback Ln
- 12202 Fair Oaks Blvd
- 12633 Fair Oaks Blvd
- 6016 Sunrise Vista Dr
- 12801 Fair Oaks Blvd
- 8079 Sunrise Way E
- 8059 Targa Cir
- 5849 Sunrise Vista Dr
- 7942 Pitcher St
- 8073 Treecrest Ave
- 6244 Hazel Ave
- 8048 Copperwood Dr
- 7951 Kingswood Dr
- 6239 Pecan Ave
- 7441 Fireweed Cir
- 6312 Birdcage St
- 6380 Denton Way
- 7969 Madison Ave
- 7799 Farmgate Way
