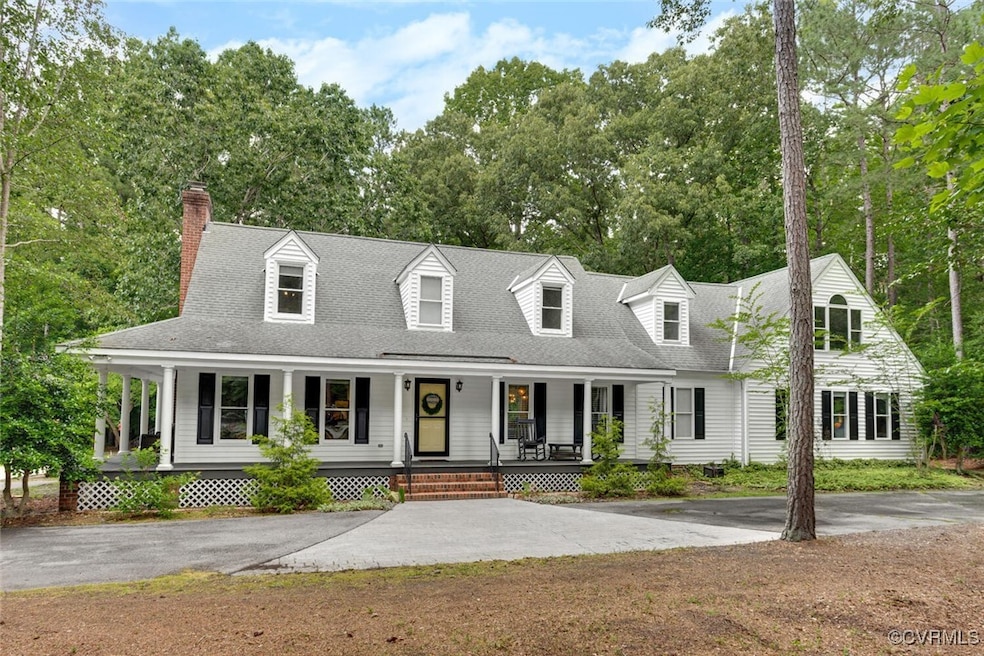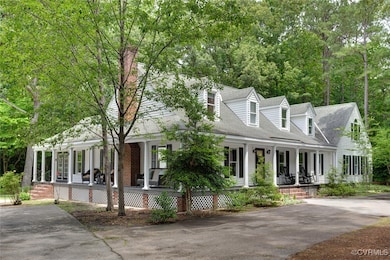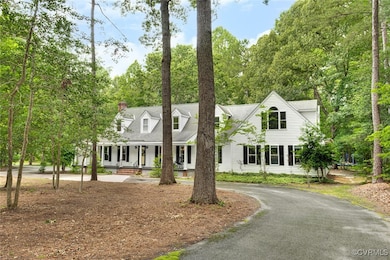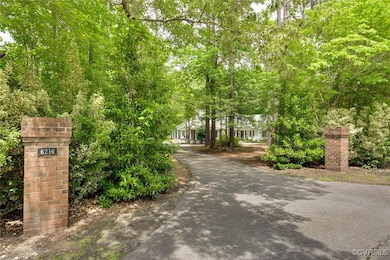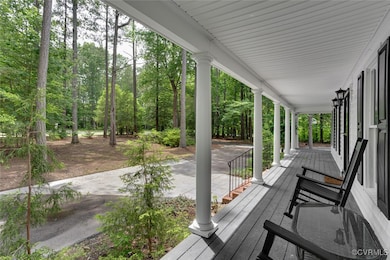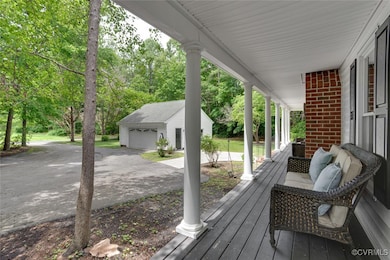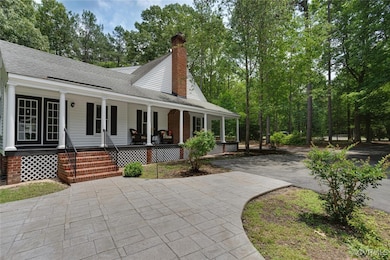
6216 Pine Slash Rd Mechanicsville, VA 23116
Estimated payment $4,877/month
Highlights
- Cape Cod Architecture
- Community Lake
- Cathedral Ceiling
- Rural Point Elementary School Rated A
- Wooded Lot
- Wood Flooring
About This Home
Welcome to a one-of-a-kind opportunity to own one of the area’s most distinctive and beautifully updated homes. Nestled on over 2 serene, wooded acres, this fully renovated (2019) sprawling two-story country Cape is a perfect blend of classic design and contemporary luxury. From the moment you arrive, you’ll be drawn in by the peaceful setting & welcoming wraparound front porch—ideal for morning coffee or evening sunsets. Step inside to a stunning herringbone hardwood foyer that sets the tone for the rest of the home’s elegant interiors. The main level offers multiple living spaces designed for both comfort & entertaining: a formal dining room for memorable gatherings, a cozy family room with fireplace, a sunlit vaulted room that opens to the side yard—perfect as a den, music room, or additional lounge—and a charming sunroom with a passthrough to the kitchen and doors to the rear patio. The eat-in kitchen is stunning, featuring stainless steel appliances, granite countertops, a center island, and a casual dining area with views of the park-like backyard. The first-floor primary suite is a true retreat with 2 walk-in closets and spa-like ensuite bath that includes a soaking tub & separate shower. A 1/2 bath & laundry room complete the first level. Upstairs, you’ll find 3 additional spacious bedrooms, two full baths & a flexible bonus space—ideal for a home office, rec-room, or guest suite—with its own private staircase access. Outdoors, enjoy the ultimate in privacy & play - a rear playground set, multiple entertaining areas, and a beautifully curved driveway with 3 access points. A detached two-car garage with expansive attic storage adds even more functionality. Additional highlights - 3 updated HVAC systems (2019), updated plumbing & electrical systems, crawlspace encapsulation for added peace of mind, gutter guards installed & lake/pond rights within the community. This home offers the rare combination of space, style, and setting—ready for you to move right in and enjoy the lifestyle you've been dreaming of.
Open House Schedule
-
Saturday, June 14, 20251:00 to 3:00 pm6/14/2025 1:00:00 PM +00:006/14/2025 3:00:00 PM +00:00Add to Calendar
Home Details
Home Type
- Single Family
Est. Annual Taxes
- $5,109
Year Built
- Built in 1989
Lot Details
- 2.07 Acre Lot
- Landscaped
- Corner Lot
- Level Lot
- Wooded Lot
- Zoning described as A1
HOA Fees
- $10 Monthly HOA Fees
Parking
- 2 Car Garage
- Oversized Parking
- Circular Driveway
Home Design
- Cape Cod Architecture
- Frame Construction
- Composition Roof
- Vinyl Siding
Interior Spaces
- 3,831 Sq Ft Home
- 1-Story Property
- Tray Ceiling
- Cathedral Ceiling
- Recessed Lighting
- Wood Burning Fireplace
- Window Treatments
- Separate Formal Living Room
- Dining Area
- Crawl Space
- Washer and Dryer Hookup
Kitchen
- Eat-In Kitchen
- Stove
- Microwave
- Dishwasher
- Kitchen Island
- Granite Countertops
Flooring
- Wood
- Partially Carpeted
- Ceramic Tile
Bedrooms and Bathrooms
- 4 Bedrooms
- Walk-In Closet
- Hydromassage or Jetted Bathtub
Outdoor Features
- Wrap Around Porch
Schools
- Rural Point Elementary School
- Oak Knoll Middle School
- Hanover High School
Utilities
- Zoned Heating and Cooling
- Heat Pump System
- Vented Exhaust Fan
- Well
- Water Heater
- Septic Tank
- Cable TV Available
Community Details
- Pine Slash Subdivision
- Community Lake
- Pond in Community
Listing and Financial Details
- Exclusions: Washer & Dryer
- Assessor Parcel Number 8726-56-7671
Map
Home Values in the Area
Average Home Value in this Area
Tax History
| Year | Tax Paid | Tax Assessment Tax Assessment Total Assessment is a certain percentage of the fair market value that is determined by local assessors to be the total taxable value of land and additions on the property. | Land | Improvement |
|---|---|---|---|---|
| 2025 | $5,109 | $630,700 | $105,700 | $525,000 |
| 2024 | $5,109 | $630,700 | $105,700 | $525,000 |
| 2023 | $4,451 | $578,100 | $100,700 | $477,400 |
| 2022 | $4,331 | $534,700 | $89,600 | $445,100 |
| 2021 | $3,968 | $489,900 | $84,100 | $405,800 |
| 2020 | $3,968 | $489,900 | $84,100 | $405,800 |
| 2019 | $3,594 | $471,500 | $78,500 | $393,000 |
| 2018 | $3,594 | $443,700 | $73,500 | $370,200 |
| 2017 | $3,223 | $397,900 | $73,500 | $324,400 |
| 2016 | $3,223 | $397,900 | $73,500 | $324,400 |
| 2015 | $3,223 | $397,900 | $73,500 | $324,400 |
| 2014 | $3,223 | $397,900 | $73,500 | $324,400 |
Property History
| Date | Event | Price | Change | Sq Ft Price |
|---|---|---|---|---|
| 06/12/2025 06/12/25 | For Sale | $795,000 | +62.2% | $208 / Sq Ft |
| 05/01/2019 05/01/19 | Sold | $490,000 | 0.0% | $128 / Sq Ft |
| 05/01/2019 05/01/19 | Sold | $490,000 | -1.8% | $128 / Sq Ft |
| 04/05/2019 04/05/19 | Pending | -- | -- | -- |
| 04/05/2019 04/05/19 | Pending | -- | -- | -- |
| 02/09/2019 02/09/19 | Price Changed | $499,000 | 0.0% | $130 / Sq Ft |
| 02/09/2019 02/09/19 | Price Changed | $499,000 | -3.9% | $130 / Sq Ft |
| 12/16/2018 12/16/18 | Price Changed | $519,500 | 0.0% | $136 / Sq Ft |
| 12/10/2018 12/10/18 | Price Changed | $519,500 | -1.9% | $136 / Sq Ft |
| 11/04/2018 11/04/18 | Price Changed | $529,500 | 0.0% | $138 / Sq Ft |
| 11/04/2018 11/04/18 | Price Changed | $529,500 | -3.6% | $138 / Sq Ft |
| 10/10/2018 10/10/18 | For Sale | $549,500 | 0.0% | $143 / Sq Ft |
| 10/03/2018 10/03/18 | Price Changed | $549,500 | -3.5% | $143 / Sq Ft |
| 08/22/2018 08/22/18 | For Sale | $569,500 | +4.5% | $149 / Sq Ft |
| 04/26/2018 04/26/18 | Sold | $545,000 | -- | $145 / Sq Ft |
Purchase History
| Date | Type | Sale Price | Title Company |
|---|---|---|---|
| Warranty Deed | $490,000 | Attorney | |
| Warranty Deed | $540,000 | Attorney | |
| Warranty Deed | $537,000 | -- | |
| Deed | $472,500 | -- |
Mortgage History
| Date | Status | Loan Amount | Loan Type |
|---|---|---|---|
| Open | $433,000 | Stand Alone Refi Refinance Of Original Loan | |
| Closed | $441,000 | New Conventional | |
| Previous Owner | $429,600 | Adjustable Rate Mortgage/ARM | |
| Previous Owner | $429,600 | New Conventional | |
| Previous Owner | $412,000 | New Conventional | |
| Previous Owner | $250,000 | New Conventional |
Similar Homes in Mechanicsville, VA
Source: Central Virginia Regional MLS
MLS Number: 2515994
APN: 8726-56-7671
- 9275 Salem Creek Place
- 6002 Prospectors Bluff Ln
- 9477 Shelley Dr
- 9504 Hartford Oaks Dr
- 9073 Pine Hill Rd
- 6631 Rural Point Rd
- 9027 Pine Hill Rd
- 6669 Rural Point Rd
- 9226 Shelton Pointe Dr
- 6049 Pole Green Rd
- 10211 Summer Plains Ct
- 8347 Oxfordshire Place
- 7612 Royal Crown Ct
- 9066 Vidette Ln
- 7617 Royal Crown Ct
- 6253 Banshire Dr
- 6189 Fire Ln
- 7311 Dress Blue Cir
- 8258 Southern Watch Place
- 6928 Turnage Ln
