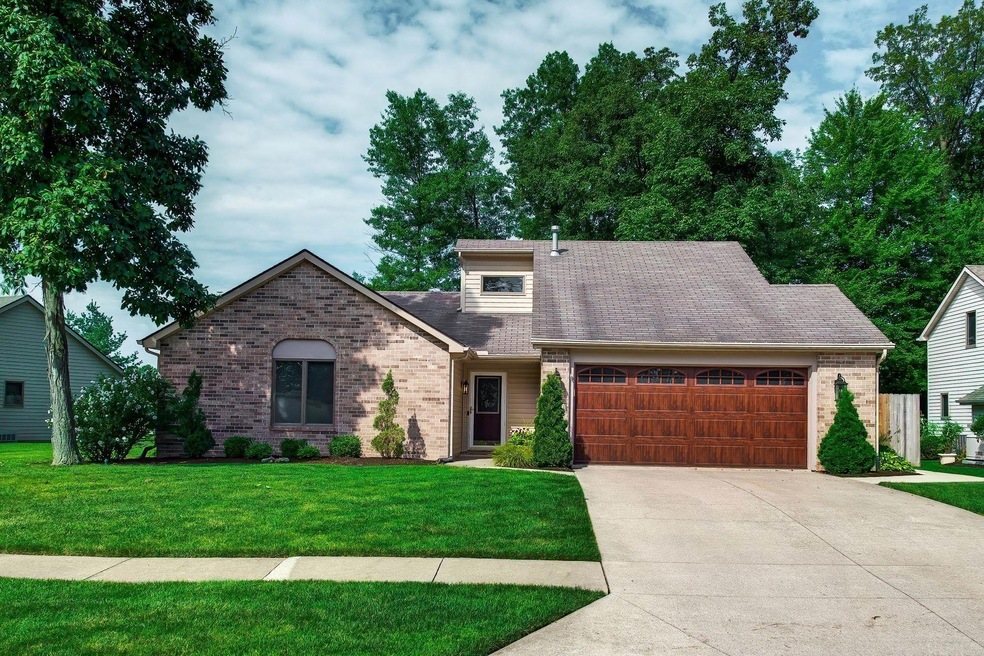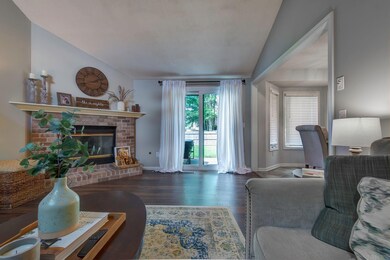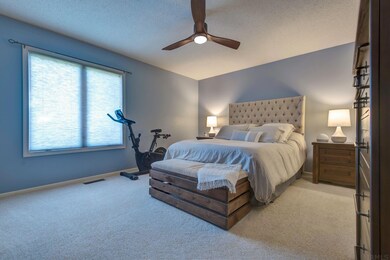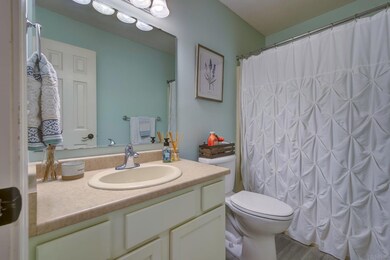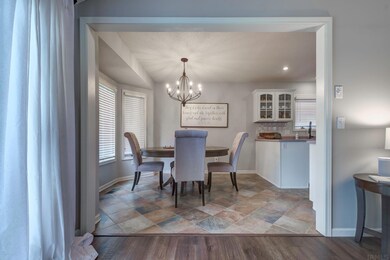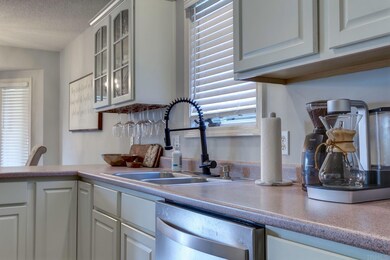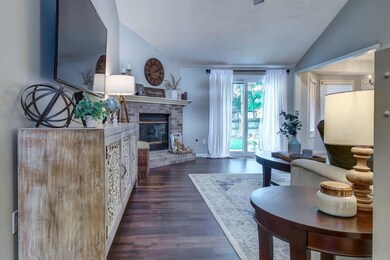
6217 Greenock Place Fort Wayne, IN 46835
Northeast Fort Wayne NeighborhoodEstimated Value: $250,000 - $266,000
Highlights
- Covered patio or porch
- En-Suite Primary Bedroom
- Forced Air Heating and Cooling System
- 2 Car Attached Garage
- Landscaped
- Ceiling Fan
About This Home
As of September 2022WONDERFUL NORTHEAST FORT WAYNE LOCATION * OVER 1500 SQ FT * LARGE LIVING ROOM WITH FIREPLACE * CONVENIENT LOFT FOR OFFICE, DEN, OR PLAYROOM * BRIGHT KITCHEN AND DINING AREA * 3 BEDROOMS * 2 FULL BATHROOMS * NEW FLOORING * FRESHLY PAINTED * APPLIANCES REMAIN (EXCLUDE REFRIGERATOR) * ATTACHED 2 CAR GARAGE WITH HANDSOME NEW GARAGE DOOR * GREAT PRIVACY FENCED BACKYARD * EXTRA LARGE PATIO WITH A BEAUTIFUL PERGOLA WITH SUN SHADE * QUIET STREET * CLOSE TO SHOPPING, DINING, CHURCHES, SCHOOLS, AND I-469 ACCESS * ONE YEAR HOME WARRANTY INCLUDED * SEE IT TODAY! * ALL OFFERS MUST BE SUBMITTED BY NOON ON SUNDAY, 8/21 - DECISION MADE BY SUNDAY 8/21 AT 5:00 PM *
Home Details
Home Type
- Single Family
Est. Annual Taxes
- $1,986
Year Built
- Built in 1999
Lot Details
- 0.26 Acre Lot
- Lot Dimensions are 84 x 137
- Privacy Fence
- Wood Fence
- Landscaped
- Level Lot
- Property is zoned R1
HOA Fees
- $21 Monthly HOA Fees
Parking
- 2 Car Attached Garage
- Garage Door Opener
- Driveway
- Off-Street Parking
Home Design
- Brick Exterior Construction
- Shingle Roof
- Asphalt Roof
- Vinyl Construction Material
Interior Spaces
- 1,548 Sq Ft Home
- 1.5-Story Property
- Ceiling Fan
- Living Room with Fireplace
Kitchen
- Electric Oven or Range
- Disposal
Flooring
- Carpet
- Laminate
Bedrooms and Bathrooms
- 3 Bedrooms
- En-Suite Primary Bedroom
- 2 Full Bathrooms
Laundry
- Laundry on main level
- Electric Dryer Hookup
Schools
- Arlington Elementary School
- Jefferson Middle School
- Northrop High School
Utilities
- Forced Air Heating and Cooling System
- Heating System Uses Gas
Additional Features
- Covered patio or porch
- Suburban Location
Community Details
- Tartans Glen Subdivision
Listing and Financial Details
- Home warranty included in the sale of the property
- Assessor Parcel Number 02-08-14-351-019.000-072
Ownership History
Purchase Details
Home Financials for this Owner
Home Financials are based on the most recent Mortgage that was taken out on this home.Purchase Details
Purchase Details
Home Financials for this Owner
Home Financials are based on the most recent Mortgage that was taken out on this home.Purchase Details
Home Financials for this Owner
Home Financials are based on the most recent Mortgage that was taken out on this home.Purchase Details
Purchase Details
Purchase Details
Home Financials for this Owner
Home Financials are based on the most recent Mortgage that was taken out on this home.Purchase Details
Home Financials for this Owner
Home Financials are based on the most recent Mortgage that was taken out on this home.Similar Homes in the area
Home Values in the Area
Average Home Value in this Area
Purchase History
| Date | Buyer | Sale Price | Title Company |
|---|---|---|---|
| Berg Isaac J | -- | -- | |
| Voght Mattthew T | -- | Metropolitan Title Of Indian | |
| Voght Matthew T | -- | None Available | |
| Capelli Kevin A | -- | Title One | |
| Federal National Mortgage Association | -- | -- | |
| Union Planters Bank Na | $136,080 | -- | |
| Wise Shawn A | -- | Meridian Title | |
| Wise Shawn A | -- | Commonwealth Title Co |
Mortgage History
| Date | Status | Borrower | Loan Amount |
|---|---|---|---|
| Open | Berg Isaac J | $228,053 | |
| Previous Owner | Voght Matthew T | $124,699 | |
| Previous Owner | Cappelli Kevin M | $100,000 | |
| Previous Owner | Capelli Kevin A | $108,300 | |
| Previous Owner | Wise Shawn A | $125,400 | |
| Previous Owner | Wise Shawn A | $120,683 |
Property History
| Date | Event | Price | Change | Sq Ft Price |
|---|---|---|---|---|
| 09/09/2022 09/09/22 | Sold | $235,106 | +6.9% | $152 / Sq Ft |
| 08/21/2022 08/21/22 | Pending | -- | -- | -- |
| 08/18/2022 08/18/22 | For Sale | $219,900 | +73.1% | $142 / Sq Ft |
| 07/21/2015 07/21/15 | Sold | $127,000 | 0.0% | $82 / Sq Ft |
| 06/15/2015 06/15/15 | Pending | -- | -- | -- |
| 06/11/2015 06/11/15 | For Sale | $127,000 | -- | $82 / Sq Ft |
Tax History Compared to Growth
Tax History
| Year | Tax Paid | Tax Assessment Tax Assessment Total Assessment is a certain percentage of the fair market value that is determined by local assessors to be the total taxable value of land and additions on the property. | Land | Improvement |
|---|---|---|---|---|
| 2024 | $2,595 | $265,700 | $38,600 | $227,100 |
| 2022 | $2,163 | $193,200 | $38,600 | $154,600 |
| 2021 | $1,986 | $178,500 | $25,700 | $152,800 |
| 2020 | $1,833 | $168,300 | $25,700 | $142,600 |
| 2019 | $1,729 | $159,700 | $25,700 | $134,000 |
| 2018 | $1,484 | $137,000 | $25,700 | $111,300 |
| 2017 | $1,398 | $128,400 | $25,700 | $102,700 |
| 2016 | $1,307 | $121,800 | $25,700 | $96,100 |
| 2014 | $1,267 | $123,200 | $25,700 | $97,500 |
| 2013 | $1,267 | $123,400 | $25,700 | $97,700 |
Agents Affiliated with this Home
-
Chad MacDowell

Seller's Agent in 2022
Chad MacDowell
Mike Sorg, S.R.A.
(260) 348-8027
3 in this area
17 Total Sales
-
A
Buyer's Agent in 2022
Ashley Adams Wagner
Coldwell Banker Real Estate Gr
(260) 414-7719
-
Cindy Bluhm

Seller's Agent in 2015
Cindy Bluhm
Mike Thomas Assoc., Inc
(260) 433-6261
3 in this area
120 Total Sales
Map
Source: Indiana Regional MLS
MLS Number: 202234565
APN: 02-08-14-351-019.000-072
- 8206 Castle Pines Place
- 6435 Cathedral Oaks Place
- 8014 Westwick Place
- 7758 Saint Joe Center Rd
- 6815 Nighthawk Dr
- 8423 Cinnabar Ct
- 5435 Hartford Dr
- 8211 Tewksbury Ct
- 6704 Cherry Hill Pkwy
- 5425 Hartford Dr
- 8018 Taliesin Way
- 6120 Gate Tree Ln
- 6927 Hawksnest Trail
- 8114 Greenwich Ct
- 7016 Hawksnest Trail
- 5221 Willowwood Ct
- 7007 Hazelett Rd
- 5426 Thornbriar Ln
- 7302 Lemmy Ln
- 7289 Wolfsboro Ln
- 6217 Greenock Place
- 6223 Greenock Place
- 6211 Greenock Place
- 6205 Greenock Place
- 6220 Prestwick Run
- 6229 Greenock Place
- 6228 Prestwick Run
- 6220 Greenock Place
- 6216 Greenock Place
- 6212 Greenock Place
- 6224 Greenock Place
- 6236 Prestwick Run
- 6208 Greenock Place
- 6235 Greenock Place
- 6118 Prestwick Run
- 6228 Greenock Place
- 6232 Greenock Place
- 6207 Prestwick Run
- 6215 Prestwick Run
- 6203 Prestwick Run
