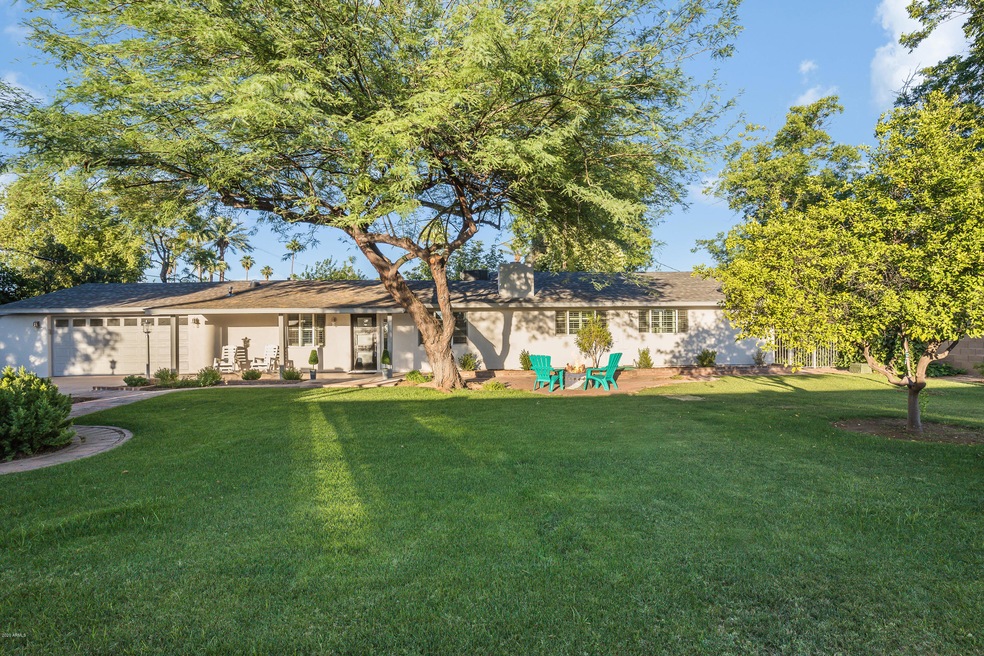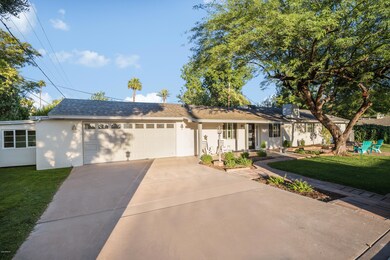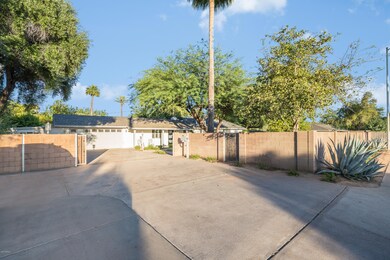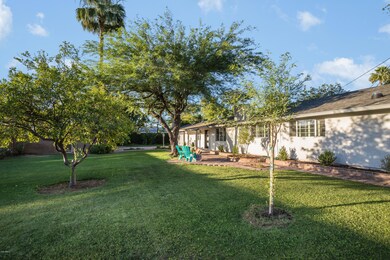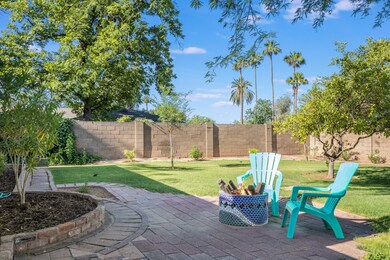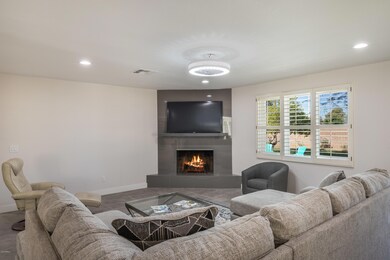
6217 N 7th Ave Phoenix, AZ 85013
Alhambra NeighborhoodAbout This Home
As of August 2020MOVE RIGHT IN! SELLER COMPLETELY REMODELED THIS GATED NORTH CENTRAL HOME IN LATE 2019 AND SPENT OVER $150K WITH ALL THE UPDATES INCLUDING: ALL NEW FLOORING. CUSTOM GOURMET KITCHEN HAS QUARTZ ISLAND(SEATS 4-5 PEOPLE), ALL NEW SS GE APPLIANCES INCLUDING GAS RANGE, FRIDGE AND CUSTOM CABINETS WITH SELF CLOSING DRAWERS & LG W/I PANTRY. ALL BEDROOMS HAVE LUXURIOUS CARPETING,NEW DOORS & NEW HARDWARE T/O. 2 FULL BATHS AND 1 HALF BATH HAVE NEW COUNTERS,NEW TOILETS AND NEW SHOWERS AND/OR TUBS. MASTER BDR INCLUDES LUXURY ENSUITE W/ QUARTZ COUNTERS, DOUBLE SINK AND LARGE WALK IN CLOSET. KITCHEN OPENS TO FR,DINING ROOM AND LIVING AREA. FRONT AND BACK YARDS HAVE GRASS & NEW WATERING SYSTEM, 9 FT DIVING POOL & LOTS OF ROOM TO ENTERTAIN AND RELAX. MINUTES FROM NUMEROUS RESTAURANTS RETAIL & AIRPORT.
Last Agent to Sell the Property
Bobby Lieb
HomeSmart License #BR007861000 Listed on: 07/01/2020

Home Details
Home Type
Single Family
Est. Annual Taxes
$3,866
Year Built
1955
Lot Details
0
Parking
2
Listing Details
- Cross Street: Bethany Home and 7th Ave
- Legal Info Range: 3E
- Property Type: Residential
- Ownership: Fee Simple
- Association Fees Land Lease Fee: N
- Recreation Center Fee 2: N
- Recreation Center Fee: N
- Basement: N
- Updated Partial or Full Bathrooms: Full
- Bathrooms Year Updated: 2019
- Updated Floors: Full
- Items Updated Floor Yr Updated: 2019
- Updated Heating or Cooling Units: Partial
- Items Updated Ht Cool Yr Updated: 2019
- Updated Kitchen: Full
- Items Updated Kitchen Yr Updated: 2019
- Updated Plumbing: Partial
- Items Updated Plmbg Yr Updated: 2019
- Updated Pool: Partial
- Items Updated Pool Yr Updated: 2019
- Updated Wiring: Partial
- Items Updated Wiring Yr Updated: 2019
- Parking Spaces Slab Parking Spaces: 4.0
- Parking Spaces Total Covered Spaces: 2.0
- Separate Den Office Sep Den Office: N
- Year Built: 1955
- Tax Year: 2019
- Directions: NORTH 4 BLOCKS ON 7TH AVE..HOME IS LOCATED ON THE EAST SIDE OF 7TH AVE..
- Property Sub Type: Single Family Residence
- Horses: No
- Lot Size Acres: 0.32
- Subdivision Name: ORANGEWOOD LOTS 11-15 BLOCK 2
- Architectural Style: Ranch
- New Construction: No
- Efficiency: Solar Tubes
- Property Attached Yn: No
- Tax Parcel Letter: B
- Dining Area:Breakfast Bar: Yes
- Windows:Dual Pane: Yes
- Cooling:Ceiling Fan(s): Yes
- Technology:Cable TV Avail: Yes
- Construction Brick: Yes
- Cooling:Central Air: Yes
- Water Source City Water: Yes
- Fireplace Features Fireplace Living Rm: Yes
- Fireplace Features Fireplace Family Rm: Yes
- Technology:High Speed Internet: Yes
- Special Features: None
Interior Features
- Flooring: Carpet, Tile
- Basement YN: No
- Spa Features: None
- Possible Bedrooms: 4
- Total Bedrooms: 4
- Fireplace Features: 2 Fireplace, Family Room, Living Room
- Fireplace: Yes
- Interior Amenities: High Speed Internet, Double Vanity, Breakfast Bar, Kitchen Island, Pantry, Full Bth Master Bdrm
- Living Area: 2380.0
- Stories: 1
- Window Features: Dual Pane
- Kitchen Features:RangeOven Gas: Yes
- Kitchen Features:Built-in Microwave: Yes
- Kitchen Features:Kitchen Island: Yes
- Master Bathroom:Double Sinks: Yes
- Kitchen Features Pantry: Yes
- Other Rooms:Great Room: Yes
- Other Rooms:Family Room: Yes
- Kitchen Features:Walk-in Pantry: Yes
- KitchenFeatures:Refrigerator: Yes
Exterior Features
- Fencing: Block
- Exterior Features: Storage
- Lot Features: Sprinklers In Rear, Sprinklers In Front, Grass Front, Grass Back, Auto Timer H2O Front, Auto Timer H2O Back
- Pool Features: Diving Pool, Private
- Disclosures: Seller Discl Avail
- Construction Type: Stucco, Wood Frame, Blown Cellulose, Painted, Block, Brick
- Patio And Porch Features: Covered Patio(s), Patio
- Property Condition: Complete Spec Home
- Roof: Composition
- Construction:Frame - Wood: Yes
- Construction:Block: Yes
- Exterior Features:Covered Patio(s): Yes
- Exterior Features:Patio: Yes
- Exterior Features:Storage: Yes
- Construction Status:Complete Spec Home: Yes
- Construction:Blown Cellulose: Yes
Garage/Parking
- Total Covered Spaces: 2.0
- Parking Features: Gated, Garage Door Opener, Separate Strge Area
- Attached Garage: No
- Garage Spaces: 2.0
- Open Parking Spaces: 4.0
- Parking Features:Separate Strge Area: Yes
- Parking Features:Garage Door Opener: Yes
- Parking Features:Gated2: Yes
Utilities
- Cooling: Central Air, Ceiling Fan(s)
- Heating: Electric, Natural Gas
- Laundry Features: Engy Star (See Rmks)
- Cooling Y N: Yes
- Heating Yn: Yes
- Water Source: City Water
- Heating:Natural Gas: Yes
- Heating:Electric: Yes
Condo/Co-op/Association
- Association: No
Association/Amenities
- Association Fees:HOA YN2: N
- Association Fees:PAD Fee YN2: N
- Association Fees:Cap ImprovementImpact Fee _percent_: $
- Association Fees:Cap ImprovementImpact Fee 2 _percent_: $
- Association Fee Incl:No Fees: Yes
Fee Information
- Association Fee Includes: No Fees
Schools
- Elementary School: Madison Richard Simis School
- High School: Central High School
- Junior High Dist: Phoenix Union High School District
- Middle Or Junior School: Madison Meadows School
Lot Info
- Land Lease: No
- Lot Size Sq Ft: 14109.0
- Parcel #: 161-31-063-B
Building Info
- Builder Name: CUSTOM 2019 REMODEL
Tax Info
- Tax Annual Amount: 3564.0
- Tax Block: 2
- Tax Book Number: 161.00
- Tax Lot: 17
- Tax Map Number: 31.00
Ownership History
Purchase Details
Home Financials for this Owner
Home Financials are based on the most recent Mortgage that was taken out on this home.Purchase Details
Home Financials for this Owner
Home Financials are based on the most recent Mortgage that was taken out on this home.Purchase Details
Home Financials for this Owner
Home Financials are based on the most recent Mortgage that was taken out on this home.Purchase Details
Home Financials for this Owner
Home Financials are based on the most recent Mortgage that was taken out on this home.Purchase Details
Home Financials for this Owner
Home Financials are based on the most recent Mortgage that was taken out on this home.Similar Homes in Phoenix, AZ
Home Values in the Area
Average Home Value in this Area
Purchase History
| Date | Type | Sale Price | Title Company |
|---|---|---|---|
| Warranty Deed | $575,000 | Chicago Title Agency | |
| Warranty Deed | $350,000 | Stewart Title & Tr Of Tucson | |
| Interfamily Deed Transfer | -- | Magnus Title Agency | |
| Interfamily Deed Transfer | -- | Pioneer Title Agency Inc | |
| Warranty Deed | $230,000 | Magnus Title Agency |
Mortgage History
| Date | Status | Loan Amount | Loan Type |
|---|---|---|---|
| Open | $460,000 | New Conventional | |
| Closed | $460,000 | New Conventional | |
| Previous Owner | $38,600 | Credit Line Revolving | |
| Previous Owner | $309,600 | New Conventional | |
| Previous Owner | $40,000 | Stand Alone Second | |
| Previous Owner | $248,000 | New Conventional | |
| Previous Owner | $207,000 | FHA | |
| Previous Owner | $52,000 | Credit Line Revolving | |
| Previous Owner | $89,600 | No Value Available |
Property History
| Date | Event | Price | Change | Sq Ft Price |
|---|---|---|---|---|
| 08/04/2020 08/04/20 | Sold | $575,000 | -4.0% | $242 / Sq Ft |
| 07/03/2020 07/03/20 | Pending | -- | -- | -- |
| 07/01/2020 07/01/20 | For Sale | $599,000 | +71.1% | $252 / Sq Ft |
| 08/30/2019 08/30/19 | Sold | $350,000 | 0.0% | $147 / Sq Ft |
| 06/24/2019 06/24/19 | Pending | -- | -- | -- |
| 04/29/2019 04/29/19 | Price Changed | $350,000 | +17.1% | $147 / Sq Ft |
| 02/22/2019 02/22/19 | For Sale | $299,000 | -- | $126 / Sq Ft |
Tax History Compared to Growth
Tax History
| Year | Tax Paid | Tax Assessment Tax Assessment Total Assessment is a certain percentage of the fair market value that is determined by local assessors to be the total taxable value of land and additions on the property. | Land | Improvement |
|---|---|---|---|---|
| 2025 | $3,866 | $35,455 | -- | -- |
| 2024 | $3,753 | $33,767 | -- | -- |
| 2023 | $3,753 | $61,230 | $12,240 | $48,990 |
| 2022 | $3,633 | $44,020 | $8,800 | $35,220 |
| 2021 | $3,707 | $40,720 | $8,140 | $32,580 |
| 2020 | $3,647 | $39,220 | $7,840 | $31,380 |
| 2019 | $3,564 | $36,270 | $7,250 | $29,020 |
| 2018 | $3,471 | $33,130 | $6,620 | $26,510 |
| 2017 | $3,295 | $33,000 | $6,600 | $26,400 |
| 2016 | $3,175 | $29,480 | $5,890 | $23,590 |
| 2015 | $2,955 | $25,420 | $5,080 | $20,340 |
Agents Affiliated with this Home
-
B
Seller's Agent in 2020
Bobby Lieb
HomeSmart
-

Buyer's Agent in 2020
Shawn Rogers
West USA Realty
(480) 313-7031
6 in this area
461 Total Sales
-

Buyer Co-Listing Agent in 2020
Kelly Wilson-Prior
West USA Realty
(480) 570-5355
1 in this area
61 Total Sales
-

Seller's Agent in 2019
Shawn Polston
Keller Williams Southern AZ
(520) 404-7710
380 Total Sales
-
J
Buyer's Agent in 2019
James Mcfarland
HomeSmart
(480) 988-7100
Map
Source: Arizona Regional Multiple Listing Service (ARMLS)
MLS Number: 6097580
APN: 161-31-063B
- 541 W Marlette Ave
- 720 W Rose Ln
- 522 W Marlette Ave
- 6302 N 4th Dr
- 6348 N 7th Ave Unit 15
- 6348 N 7th Ave Unit 6
- 6314 N 10th Dr
- 6338 N 10th Dr
- 6533 N 7th Ave Unit 18
- 6540 N 7th Ave Unit 46
- 6035 N 9th Ave
- 330 W Maryland Ave Unit 207
- 1019 W Berridge Ln
- 334 W Bethany Home Rd
- 701 W Bethany Home Rd
- 6409 N 11th Dr
- 31 W Marlette Ave
- 1102 W Bethany Home Rd
- 102 W Maryland Ave Unit F1
- 5845 N 3rd Ave
