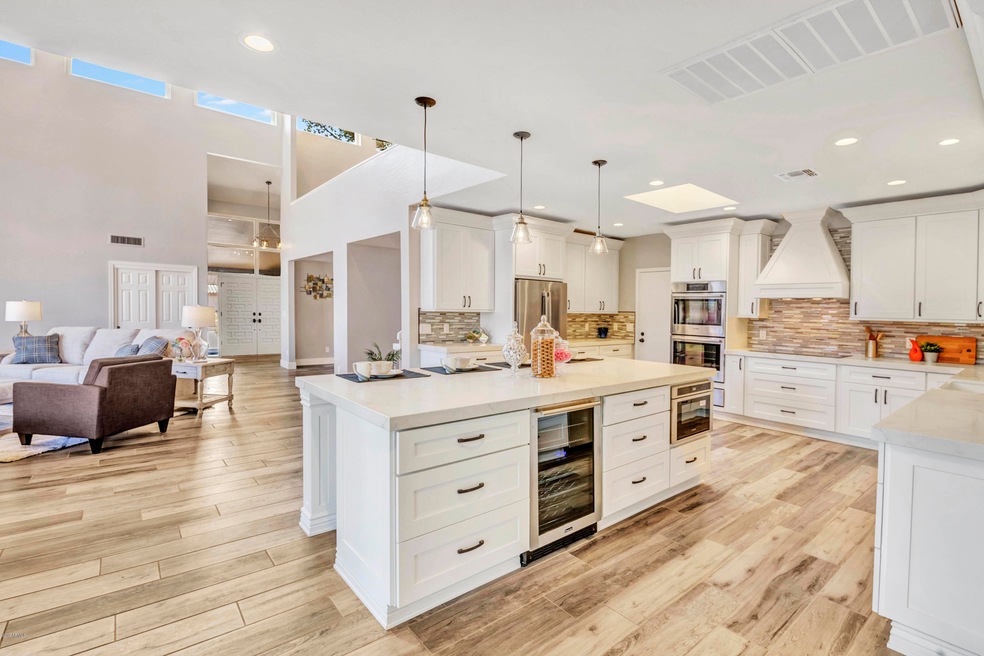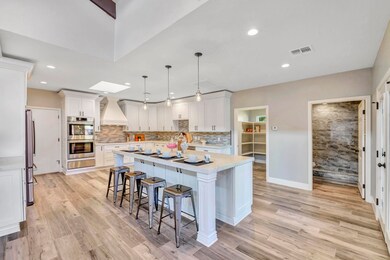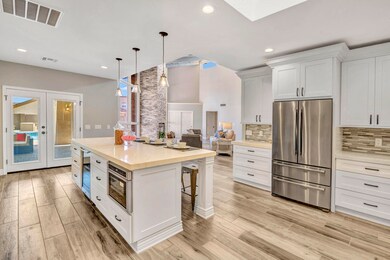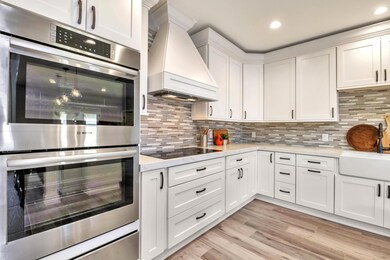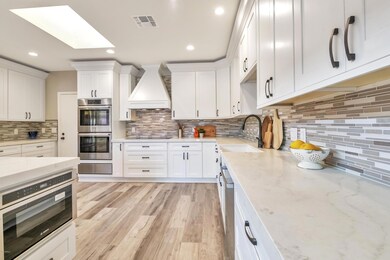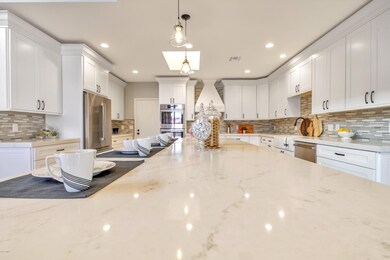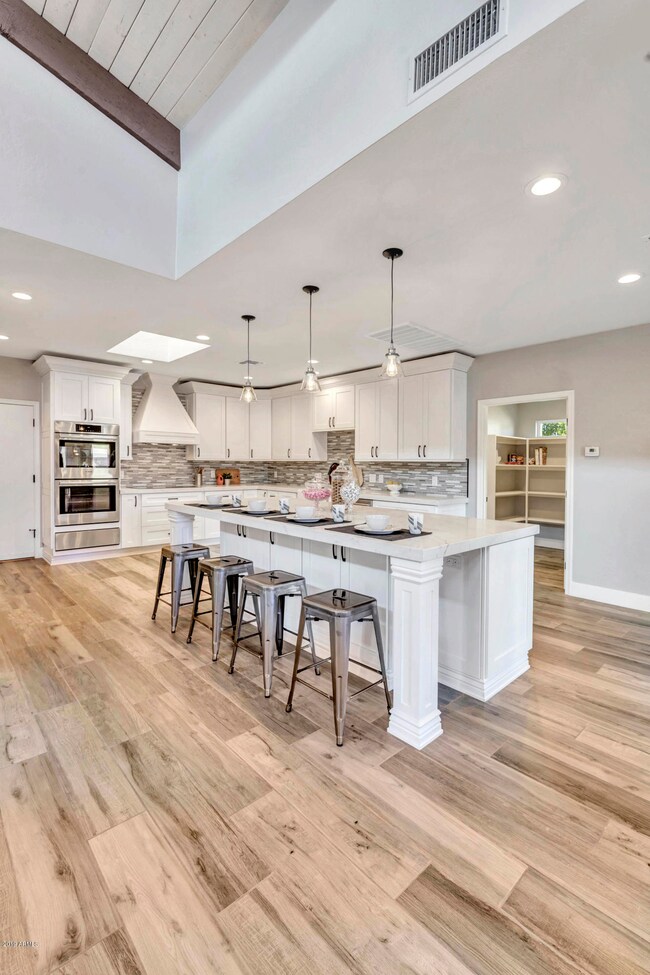
6217 S Rita Ln Tempe, AZ 85283
The Lakes NeighborhoodEstimated Value: $1,107,000 - $1,596,000
Highlights
- Private Pool
- RV Gated
- 0.4 Acre Lot
- Rover Elementary School Rated A-
- RV Parking in Community
- Family Room with Fireplace
About This Home
As of April 2019Spectacularly remodeled 6br/4ba home on HUGE corner lot in amazing neighborhood w/ N/S exposure! Large open floor-plan w/ multiple living areas, large bdrms, & TONS of storage. New upgraded cabinets & quartz counters in kitchen AND baths. HUGE kitchen island w/ lots of seating. Brand new SS appliances including fridge, dbl oven, warming drawer, microwave drawer, & wine/soda fridge convey. Gorgeous fireplace finished w/ stacked stone to soaring vaulted ceiling. New wood-look plank tile & top tier carpet. All 4 showers newly tiled. All new fixtures incl. ceiling fans in every bdrm w/ remote! New windows. French doors open to huge covered patio w/ breathtaking remodeled pool. Ample parking w/ oversized driveway, large enclosed RV space, & epoxied 3 car garage w/ attached workshop room. NO HOA
Last Agent to Sell the Property
Perfect Choice Real Estate License #SA581485000 Listed on: 03/02/2019
Last Buyer's Agent
Sarah Rotem
West USA Realty License #SA642009000

Home Details
Home Type
- Single Family
Est. Annual Taxes
- $6,591
Year Built
- Built in 1979
Lot Details
- 0.4 Acre Lot
- Cul-De-Sac
- Block Wall Fence
- Corner Lot
- Front and Back Yard Sprinklers
- Sprinklers on Timer
- Grass Covered Lot
Parking
- 3 Car Direct Access Garage
- 7 Open Parking Spaces
- Garage Door Opener
- RV Gated
Home Design
- Wood Frame Construction
- Tile Roof
- Foam Roof
- Stucco
Interior Spaces
- 4,838 Sq Ft Home
- 1-Story Property
- Vaulted Ceiling
- Ceiling Fan
- Triple Pane Windows
- Double Pane Windows
- Low Emissivity Windows
- Tinted Windows
- Family Room with Fireplace
- 3 Fireplaces
- Living Room with Fireplace
- Finished Basement
Kitchen
- Eat-In Kitchen
- Breakfast Bar
- Built-In Microwave
- Kitchen Island
Flooring
- Carpet
- Tile
Bedrooms and Bathrooms
- 6 Bedrooms
- Remodeled Bathroom
- Primary Bathroom is a Full Bathroom
- 4 Bathrooms
- Dual Vanity Sinks in Primary Bathroom
- Bathtub With Separate Shower Stall
Pool
- Private Pool
- Pool Pump
- Diving Board
Outdoor Features
- Covered patio or porch
- Outdoor Fireplace
Location
- Property is near a bus stop
Schools
- Rover Elementary School
- FEES College Preparatory Middle School
- Marcos De Niza High School
Utilities
- Refrigerated Cooling System
- Heating Available
- Water Softener
Community Details
- No Home Owners Association
- Association fees include no fees
- Built by Custom
- Westchester Estates Subdivision
- RV Parking in Community
Listing and Financial Details
- Tax Lot 38
- Assessor Parcel Number 301-91-445
Ownership History
Purchase Details
Home Financials for this Owner
Home Financials are based on the most recent Mortgage that was taken out on this home.Purchase Details
Purchase Details
Purchase Details
Similar Homes in Tempe, AZ
Home Values in the Area
Average Home Value in this Area
Purchase History
| Date | Buyer | Sale Price | Title Company |
|---|---|---|---|
| Knutson Steven Joseph | $923,750 | First American Title Ins Co | |
| Arizona Hometown Properties Llc | $550,000 | American Title Service Agenc | |
| Salt River Equity Llc | $470,000 | American Title | |
| Coughlin Richard T | -- | -- | |
| Coughlin Richard T | -- | -- | |
| Coughlin Richard Todd | -- | -- |
Mortgage History
| Date | Status | Borrower | Loan Amount |
|---|---|---|---|
| Open | Knutson Steven Joseph | $99,999 | |
| Open | Knutson Steven Joseph | $732,000 | |
| Closed | Knutson Steven Joseph | $739,000 | |
| Previous Owner | Coughlin Richard T | $377,000 |
Property History
| Date | Event | Price | Change | Sq Ft Price |
|---|---|---|---|---|
| 04/05/2019 04/05/19 | Sold | $923,750 | -2.8% | $191 / Sq Ft |
| 03/09/2019 03/09/19 | Pending | -- | -- | -- |
| 03/02/2019 03/02/19 | For Sale | $949,900 | -- | $196 / Sq Ft |
Tax History Compared to Growth
Tax History
| Year | Tax Paid | Tax Assessment Tax Assessment Total Assessment is a certain percentage of the fair market value that is determined by local assessors to be the total taxable value of land and additions on the property. | Land | Improvement |
|---|---|---|---|---|
| 2025 | $5,988 | $66,469 | -- | -- |
| 2024 | $6,756 | $63,304 | -- | -- |
| 2023 | $6,756 | $89,130 | $17,820 | $71,310 |
| 2022 | $6,456 | $68,350 | $13,670 | $54,680 |
| 2021 | $6,505 | $65,960 | $13,190 | $52,770 |
| 2020 | $6,289 | $65,580 | $13,110 | $52,470 |
| 2019 | $6,158 | $60,950 | $12,190 | $48,760 |
| 2018 | $6,591 | $61,780 | $12,350 | $49,430 |
| 2017 | $6,394 | $59,600 | $11,920 | $47,680 |
| 2016 | $5,749 | $58,050 | $11,610 | $46,440 |
| 2015 | $5,498 | $50,670 | $10,130 | $40,540 |
Agents Affiliated with this Home
-
David Labeda

Seller's Agent in 2019
David Labeda
Perfect Choice Real Estate
(480) 788-7253
2 in this area
29 Total Sales
-

Buyer's Agent in 2019
Sarah Rotem
West USA Realty
(602) 369-7454
Map
Source: Arizona Regional Multiple Listing Service (ARMLS)
MLS Number: 5890672
APN: 301-91-445
- 953 E Libra Dr
- 949 E Libra Dr
- 6415 S Newberry Rd Unit C
- 6513 S Terrace Cir
- 6416 S Kenneth Place Unit D
- 5926 S Newberry Rd
- 5919 S Newberry Rd Unit 12
- 6514 S Lakeshore Dr Unit C
- 1142 E Westchester Dr
- 1170 E Carmen St
- 1029 E Lodge Dr
- 1011 E Lodge Dr
- 6715 S Lakeshore Dr
- 6624 S Granada Dr
- 710 E Lodge Dr
- 407 E Orion St
- 1402 E Guadalupe Rd Unit 207
- 1402 E Guadalupe Rd Unit 114
- 1402 E Guadalupe Rd Unit 149
- 6743 S Jentilly Ln
- 6217 S Rita Ln
- 1029 E Libra Dr
- 1027 E Libra Dr
- 6231 S Rita Ln
- 6220 S Rita Ln
- 6216 S Rita Ln
- 1037 E Libra Dr
- 1017 E Libra Dr
- 6232 S Rita Ln
- 1023 E Libra Dr
- 6218 S Rita Ln
- 1015 E Libra Dr
- 1030 E Libra Dr
- 1030 E Guadalupe Rd
- 1038 E Libra Dr
- 1001 E Libra Dr
- 1005 E Libra Dr
- 1007 E Libra Dr
- 1018 E Libra Dr
- 1018 E Libra Dr
