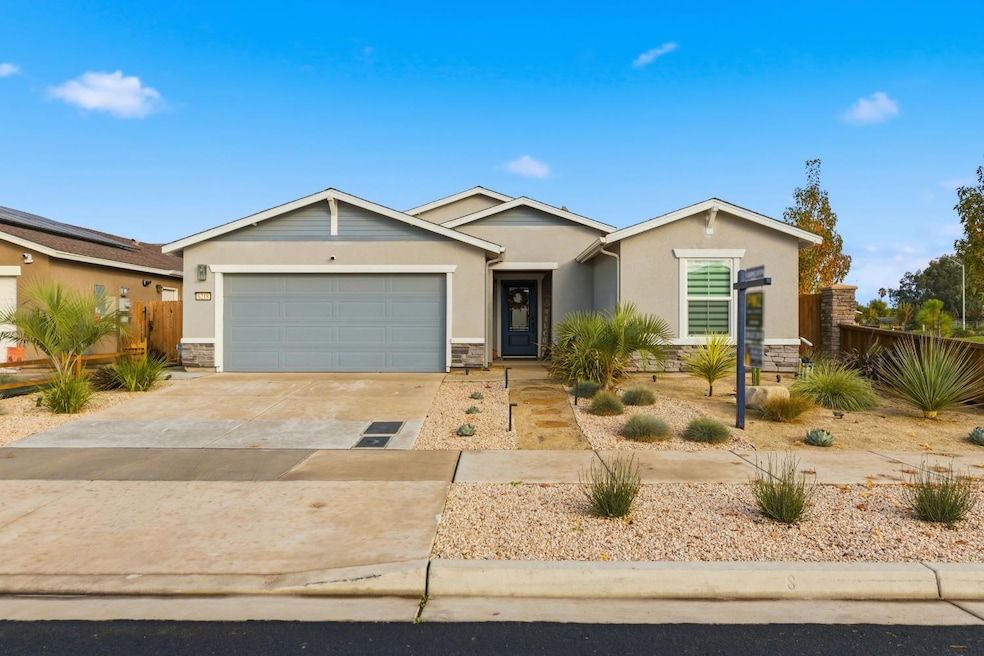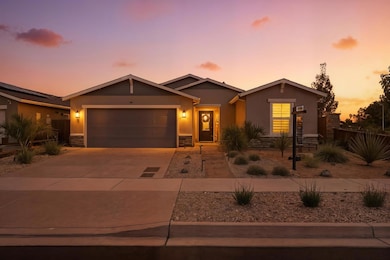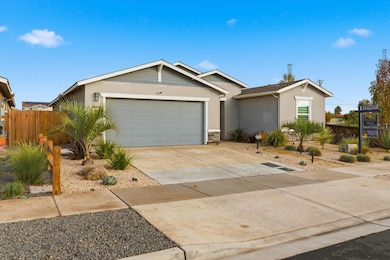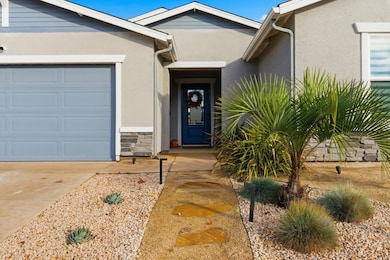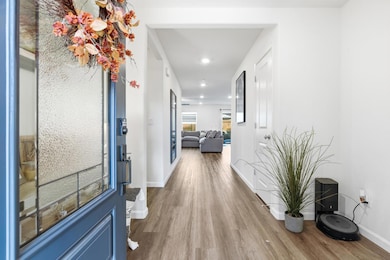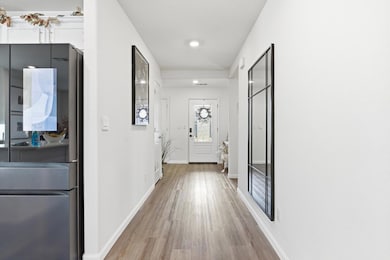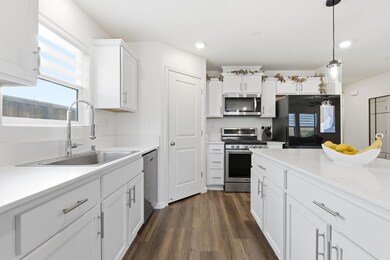6218 Panda Way Riverbank, CA 95367
Estimated payment $3,336/month
Highlights
- Solar Power System
- Quartz Countertops
- Walk-In Pantry
- Great Room
- No HOA
- 2 Car Attached Garage
About This Home
Welcome to this beautifully maintained 4 bedroom, 2 full bath home in the desirable Bruin Heights community. Built in 2023, this modern residence offers an open and inviting floor plan perfect for both everyday living and entertaining. Step into a bright kitchen featuring quartz countertops, a spacious island, and plenty of storage. The living and dining areas flow seamlessly, creating a warm and functional space. Outside, enjoy a nicely landscaped backyard ideal for relaxing, gardening, or weekend BBQs. With its modern finishes, thoughtful layout, and owned solar, this home is move in ready and truly a must see!
Open House Schedule
-
Saturday, November 22, 202512:00 to 3:00 pm11/22/2025 12:00:00 PM +00:0011/22/2025 3:00:00 PM +00:00Add to Calendar
Home Details
Home Type
- Single Family
Est. Annual Taxes
- $6,015
Year Built
- Built in 2022
Lot Details
- 5,101 Sq Ft Lot
- Landscaped
- Sprinklers on Timer
- Property is zoned R1
Parking
- 2 Car Attached Garage
- Electric Vehicle Home Charger
Home Design
- Slab Foundation
- Composition Roof
- Stucco
Interior Spaces
- 1,510 Sq Ft Home
- 1-Story Property
- Ceiling Fan
- Great Room
- Combination Dining and Living Room
Kitchen
- Walk-In Pantry
- Dishwasher
- Kitchen Island
- Quartz Countertops
- Disposal
Flooring
- Carpet
- Vinyl
Bedrooms and Bathrooms
- 4 Bedrooms
- 2 Full Bathrooms
- Bathtub with Shower
Laundry
- Laundry closet
- 220 Volts In Laundry
Home Security
- Carbon Monoxide Detectors
- Fire and Smoke Detector
Additional Features
- Solar Power System
- Central Heating and Cooling System
Community Details
- No Home Owners Association
- Bruin Heights Subdivision
Listing and Financial Details
- Assessor Parcel Number 062-036-001-000
Map
Home Values in the Area
Average Home Value in this Area
Tax History
| Year | Tax Paid | Tax Assessment Tax Assessment Total Assessment is a certain percentage of the fair market value that is determined by local assessors to be the total taxable value of land and additions on the property. | Land | Improvement |
|---|---|---|---|---|
| 2025 | $6,015 | $481,705 | $228,888 | $252,817 |
| 2024 | $5,926 | $472,260 | $224,400 | $247,860 |
| 2023 | $1,392 | $95,700 | $95,700 | $0 |
| 2022 | $1,162 | $77,700 | $77,700 | $0 |
Property History
| Date | Event | Price | List to Sale | Price per Sq Ft |
|---|---|---|---|---|
| 11/20/2025 11/20/25 | For Sale | $538,000 | -- | $356 / Sq Ft |
Purchase History
| Date | Type | Sale Price | Title Company |
|---|---|---|---|
| Grant Deed | $463,000 | First American Title |
Mortgage History
| Date | Status | Loan Amount | Loan Type |
|---|---|---|---|
| Previous Owner | $454,613 | FHA |
Source: MetroList
MLS Number: 225142576
APN: 062-36-01
- 6421 Maple Leaf Ln
- 4230 Sierra St
- 6232 Matthew Ln
- Sierra Plan at Heritage Collection II
- Madrone Plan at Heritage Collection II
- Palisade Plan at Heritage Collection II
- Redwood Plan at Heritage Collection II
- 6612 Gallop Ln
- 4409 Amble Ln
- 6685 Gallop Ln
- 4515 Amble Ln
- 6689 Gallop Ln
- 4400 Santa fe St
- 4404 Santa fe St
- 4408 Santa fe St
- Avila Plan at Diamond Bar East
- Baker Plan at Diamond Bar East
- Stinson Plan at Diamond Bar East
- Eureka Plan at Diamond Bar East
- Imperial Plan at Diamond Bar East
- 6054 Preakness Dr
- 6200 Chavez Ct
- 209 Fairwood Dr
- 209 Grapewood Ct
- 3055 Floyd Ave
- 150 S Wood Ave
- 2929 Floyd Ave
- 2800 Floyd Ave
- 2700 Marina Dr
- 2112 Floyd Ave
- 2300 Oakdale Rd
- 3400 Coffee Rd
- 2553 Alexia Way
- 1900 Oakdale Rd
- 1401 Lakewood Ave
- 1500 Lakewood Ave
- 2520 Beatrice Ln
- 3002 Lake Park Ct
- 1600 Wisdom Way
- 141 S 6th Ave Unit 1
