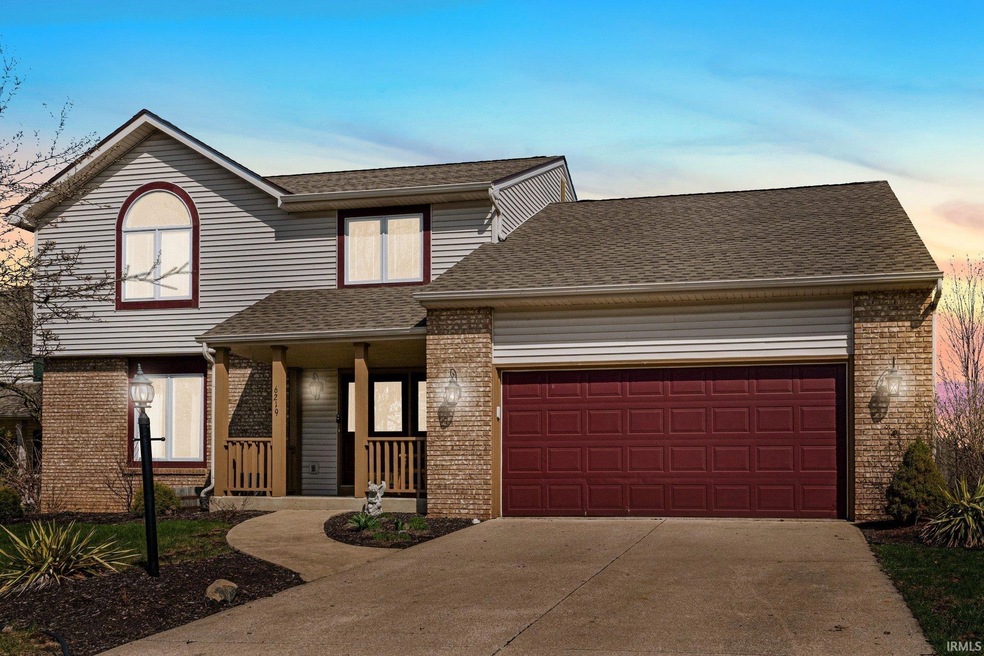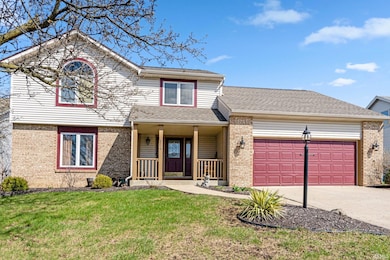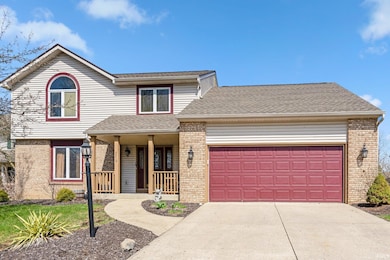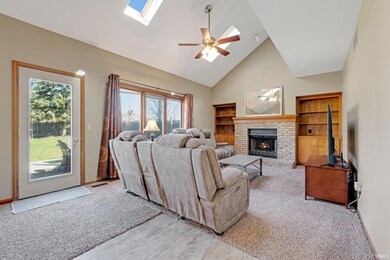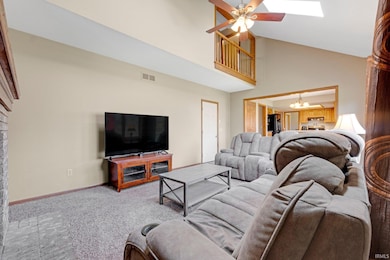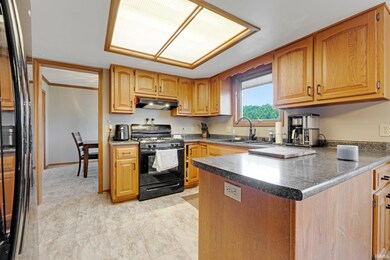
6219 Riptide Way Fort Wayne, IN 46845
Highlights
- 1 Fireplace
- Community Pool
- Built-in Bookshelves
- Cedarville Elementary School Rated A-
- 2 Car Attached Garage
- Walk-In Closet
About This Home
As of June 2025*** OPEN HOUSE - Sunday, May 4th from 1-3pm *** Hard to find a similar home in this area at this price-point! Nestled in a fantastic location within the highly sought-after Leo school district, you’ll enjoy easy access to Parkview & Dupont hospitals, as well as a variety of shopping, dining, and entertainment options just minutes away. This spacious two-story home with a finished basement offers plenty of room to spread out. The main floor features both a cozy family room—complete with a gas fireplace and built-in bookshelves—and a separate living room, along with a formal dining room, breakfast nook, a half bath, and a well-appointed kitchen. Upstairs, you’ll find four comfortable bedrooms and two full baths, providing ample space for family and guests. The finished basement is a true bonus, offering a large rec room and an additional flex space for work, play, or hobbies. Enjoy peace of mind with a new roof (2023), new HVAC system (2022), and water heater (2022). Outside, the fenced-in backyard is perfect for relaxation or entertaining. Plus, the neighborhood amenities include a community pool (just a very short walk from the house), tennis courts, a playground, and nearby walking trails. School bus drop-off very close by as well. This home is a must-see—come take a look and fall in love today!
Last Agent to Sell the Property
CENTURY 21 Bradley Realty, Inc Brokerage Phone: 260-241-5039 Listed on: 04/02/2025

Home Details
Home Type
- Single Family
Est. Annual Taxes
- $2,272
Year Built
- Built in 1993
Lot Details
- 10,320 Sq Ft Lot
- Lot Dimensions are 80x129
- Privacy Fence
- Wood Fence
- Landscaped
- Level Lot
HOA Fees
- $25 Monthly HOA Fees
Parking
- 2 Car Attached Garage
- Off-Street Parking
Home Design
- Brick Exterior Construction
- Vinyl Construction Material
Interior Spaces
- 2-Story Property
- Built-in Bookshelves
- Ceiling Fan
- 1 Fireplace
- Finished Basement
- Basement Fills Entire Space Under The House
Bedrooms and Bathrooms
- 4 Bedrooms
- En-Suite Primary Bedroom
- Walk-In Closet
Attic
- Storage In Attic
- Pull Down Stairs to Attic
Location
- Suburban Location
Schools
- Cedarville Elementary School
- Leo Middle School
- Leo High School
Utilities
- Forced Air Heating and Cooling System
- Heating System Uses Gas
- Cable TV Available
Listing and Financial Details
- Assessor Parcel Number 02-03-31-451-006.000-042
Community Details
Overview
- River Bend Bluffs Subdivision
Recreation
- Community Pool
Ownership History
Purchase Details
Home Financials for this Owner
Home Financials are based on the most recent Mortgage that was taken out on this home.Purchase Details
Home Financials for this Owner
Home Financials are based on the most recent Mortgage that was taken out on this home.Similar Homes in Fort Wayne, IN
Home Values in the Area
Average Home Value in this Area
Purchase History
| Date | Type | Sale Price | Title Company |
|---|---|---|---|
| Warranty Deed | -- | Renaissance Title |
Mortgage History
| Date | Status | Loan Amount | Loan Type |
|---|---|---|---|
| Open | $19,800 | Credit Line Revolving | |
| Open | $158,400 | New Conventional | |
| Closed | $158,400 | New Conventional | |
| Closed | $153,000 | New Conventional | |
| Previous Owner | $140,000 | Unknown |
Property History
| Date | Event | Price | Change | Sq Ft Price |
|---|---|---|---|---|
| 06/06/2025 06/06/25 | Sold | $335,000 | -1.4% | $131 / Sq Ft |
| 05/07/2025 05/07/25 | Pending | -- | -- | -- |
| 04/09/2025 04/09/25 | Price Changed | $339,900 | -2.9% | $132 / Sq Ft |
| 04/02/2025 04/02/25 | For Sale | $349,900 | +18.6% | $136 / Sq Ft |
| 08/18/2023 08/18/23 | Sold | $295,000 | -1.6% | $115 / Sq Ft |
| 07/17/2023 07/17/23 | Pending | -- | -- | -- |
| 07/12/2023 07/12/23 | For Sale | $299,900 | +76.4% | $117 / Sq Ft |
| 06/05/2015 06/05/15 | Sold | $170,000 | +3.1% | $66 / Sq Ft |
| 04/24/2015 04/24/15 | Pending | -- | -- | -- |
| 04/21/2015 04/21/15 | For Sale | $164,900 | -- | $64 / Sq Ft |
Tax History Compared to Growth
Tax History
| Year | Tax Paid | Tax Assessment Tax Assessment Total Assessment is a certain percentage of the fair market value that is determined by local assessors to be the total taxable value of land and additions on the property. | Land | Improvement |
|---|---|---|---|---|
| 2024 | $2,272 | $324,500 | $29,900 | $294,600 |
| 2022 | $2,097 | $278,400 | $29,900 | $248,500 |
| 2021 | $1,815 | $233,200 | $29,900 | $203,300 |
| 2020 | $1,710 | $219,000 | $29,900 | $189,100 |
| 2019 | $1,283 | $190,700 | $29,900 | $160,800 |
| 2018 | $1,472 | $204,200 | $29,900 | $174,300 |
| 2017 | $1,396 | $189,600 | $29,900 | $159,700 |
| 2016 | $1,305 | $180,200 | $29,900 | $150,300 |
| 2014 | $924 | $142,900 | $29,900 | $113,000 |
| 2013 | $853 | $133,800 | $29,900 | $103,900 |
Agents Affiliated with this Home
-
Ben Craver

Seller's Agent in 2025
Ben Craver
CENTURY 21 Bradley Realty, Inc
(260) 399-1177
100 Total Sales
-
Sebina Husidic

Buyer's Agent in 2025
Sebina Husidic
Mike Thomas Assoc., Inc
(260) 414-1593
46 Total Sales
-
Joelle Ruefer

Seller's Agent in 2023
Joelle Ruefer
Encore Sotheby's International Realty
(260) 615-9085
73 Total Sales
-
C
Seller's Agent in 2015
Catherine Gigli
RE/MAX
Map
Source: Indiana Regional MLS
MLS Number: 202510909
APN: 02-03-31-451-006.000-042
- 6323 Headwaters Trail
- 10731 Willow Creek Dr
- 6114 Picacho Dr
- 10215 Tidewater Trail
- 7019 Tree Top Trail
- 10805 Eagle River Run
- 9837 La Mesa Dr
- 13022 Tonkel Rd
- 5800-5900 Palo Verde Ct
- 5344 Copper Horse Trail
- 5333 Copper Horse Trail
- 7021 Pumpkin Ln
- 4926 Oak Knob Run
- 4907 Oak Knob Run
- 12026 Mallards Lake Pkwy
- 4816 Honey Oak Run
- 7205 Eby Rd
- 9336 Robin Meadow Place
- 10211 Isle Pine Dr
- 10734 Dupont Oaks Blvd
