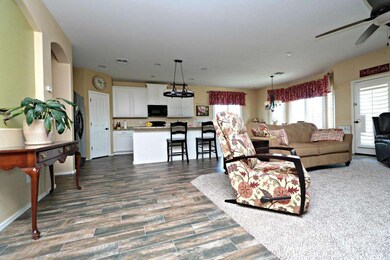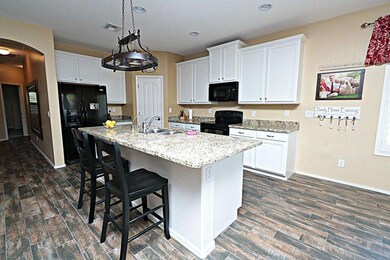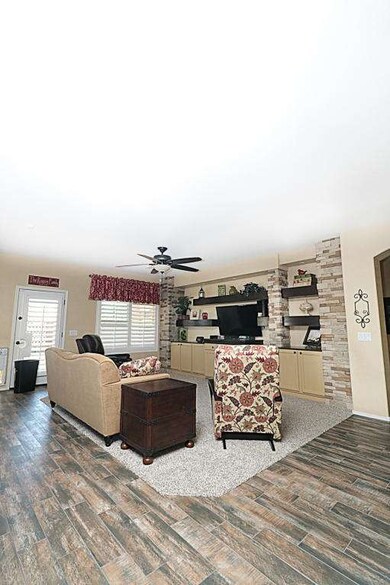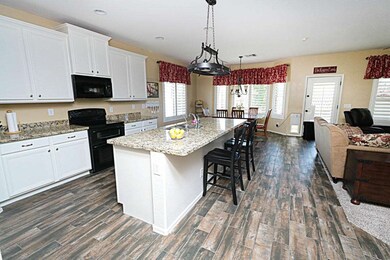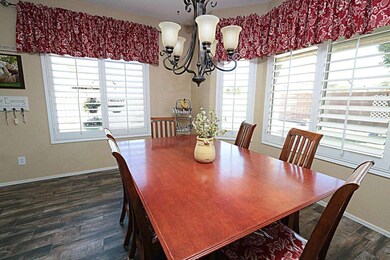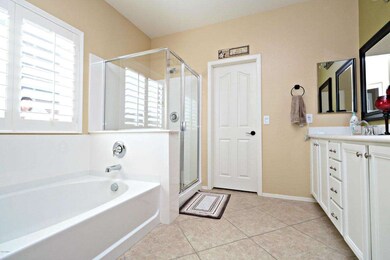
6219 S Banning St Gilbert, AZ 85298
Shamrock Estates NeighborhoodHighlights
- Covered patio or porch
- Eat-In Kitchen
- Dual Vanity Sinks in Primary Bathroom
- Chandler Traditional Academy-Freedom Rated A
- Double Pane Windows
- Solar Screens
About This Home
As of September 2020Immaculate, move in ready home in highly desirable Shamrock Estates. An absolute gem located in the highest rated schools in the area. Walking distance to the Top Rated CTA Freedom! The home has brand new wood panel porcelain flooring. New carpet throughout. The kitchen has brand new granite as well! The great rooms built in shelves and custom paint touches make this home a true comfort for any size family. Plenty of additional space, closets and storage. Large back yard with well manicured lawn and plantings. The garden is active and produces fresh produce. This home has it all for the most pickiest buyers. Original owners, just like new.
Last Agent to Sell the Property
Platinum Realty Group License #BR579899000 Listed on: 03/17/2016
Last Buyer's Agent
Debra Milar
Sonoran Premier Properties License #SA655307000
Home Details
Home Type
- Single Family
Est. Annual Taxes
- $1,622
Year Built
- Built in 2010
Lot Details
- 8,445 Sq Ft Lot
- Block Wall Fence
- Front and Back Yard Sprinklers
- Sprinklers on Timer
- Grass Covered Lot
Parking
- 2 Car Garage
Home Design
- Wood Frame Construction
- Tile Roof
- Stucco
Interior Spaces
- 2,446 Sq Ft Home
- 1-Story Property
- Ceiling Fan
- Double Pane Windows
- Solar Screens
- Laundry in unit
Kitchen
- Eat-In Kitchen
- Built-In Microwave
- Dishwasher
- Kitchen Island
Flooring
- Carpet
- Tile
Bedrooms and Bathrooms
- 5 Bedrooms
- Primary Bathroom is a Full Bathroom
- 2.5 Bathrooms
- Dual Vanity Sinks in Primary Bathroom
- Bathtub With Separate Shower Stall
Outdoor Features
- Covered patio or porch
- Outdoor Storage
- Playground
Schools
- Chandler Traditional Academy - Freedom Elementary School
- Willie & Coy Payne Jr. High Middle School
- Perry High School
Utilities
- Refrigerated Cooling System
- Heating System Uses Natural Gas
Listing and Financial Details
- Tax Lot 256
- Assessor Parcel Number 304-77-270
Community Details
Overview
- Property has a Home Owners Association
- Shamrock Estates Association
- Built by Taylor Morrison
- Shamrock Estates Phase 1 Subdivision
Recreation
- Community Playground
- Bike Trail
Ownership History
Purchase Details
Home Financials for this Owner
Home Financials are based on the most recent Mortgage that was taken out on this home.Purchase Details
Home Financials for this Owner
Home Financials are based on the most recent Mortgage that was taken out on this home.Purchase Details
Home Financials for this Owner
Home Financials are based on the most recent Mortgage that was taken out on this home.Purchase Details
Home Financials for this Owner
Home Financials are based on the most recent Mortgage that was taken out on this home.Purchase Details
Home Financials for this Owner
Home Financials are based on the most recent Mortgage that was taken out on this home.Purchase Details
Home Financials for this Owner
Home Financials are based on the most recent Mortgage that was taken out on this home.Purchase Details
Home Financials for this Owner
Home Financials are based on the most recent Mortgage that was taken out on this home.Purchase Details
Purchase Details
Home Financials for this Owner
Home Financials are based on the most recent Mortgage that was taken out on this home.Similar Homes in the area
Home Values in the Area
Average Home Value in this Area
Purchase History
| Date | Type | Sale Price | Title Company |
|---|---|---|---|
| Interfamily Deed Transfer | -- | None Available | |
| Warranty Deed | $435,000 | Roc Title Agency Llc | |
| Warranty Deed | $322,500 | Security Title Agency Inc | |
| Interfamily Deed Transfer | -- | Security Title Agency Inc | |
| Interfamily Deed Transfer | -- | Security Title Agency Inc | |
| Interfamily Deed Transfer | -- | Title Management Agency Of A | |
| Interfamily Deed Transfer | -- | Title Management Agency Of A | |
| Interfamily Deed Transfer | -- | Chicago Title Agency Inc | |
| Interfamily Deed Transfer | -- | Chicago Title Agency Inc | |
| Interfamily Deed Transfer | -- | Chicago Title Agency Inc | |
| Interfamily Deed Transfer | -- | None Available | |
| Interfamily Deed Transfer | -- | First American Title Ins Co | |
| Special Warranty Deed | $226,963 | First American Title Ins Co | |
| Special Warranty Deed | -- | First American Title Ins Co |
Mortgage History
| Date | Status | Loan Amount | Loan Type |
|---|---|---|---|
| Open | $481,093 | New Conventional | |
| Closed | $413,250 | New Conventional | |
| Previous Owner | $403,026 | VA | |
| Previous Owner | $399,994 | VA | |
| Previous Owner | $332,990 | VA | |
| Previous Owner | $333,142 | VA | |
| Previous Owner | $255,000 | New Conventional | |
| Previous Owner | $263,786 | FHA | |
| Previous Owner | $218,401 | FHA | |
| Previous Owner | $218,401 | FHA | |
| Previous Owner | $221,190 | FHA |
Property History
| Date | Event | Price | Change | Sq Ft Price |
|---|---|---|---|---|
| 09/15/2020 09/15/20 | Sold | $435,000 | 0.0% | $178 / Sq Ft |
| 07/30/2020 07/30/20 | Pending | -- | -- | -- |
| 07/22/2020 07/22/20 | For Sale | $435,000 | +34.9% | $178 / Sq Ft |
| 05/12/2016 05/12/16 | Sold | $322,500 | -1.1% | $132 / Sq Ft |
| 04/01/2016 04/01/16 | Pending | -- | -- | -- |
| 03/17/2016 03/17/16 | For Sale | $325,961 | -- | $133 / Sq Ft |
Tax History Compared to Growth
Tax History
| Year | Tax Paid | Tax Assessment Tax Assessment Total Assessment is a certain percentage of the fair market value that is determined by local assessors to be the total taxable value of land and additions on the property. | Land | Improvement |
|---|---|---|---|---|
| 2025 | $2,375 | $30,666 | -- | -- |
| 2024 | $2,317 | $29,206 | -- | -- |
| 2023 | $2,317 | $45,770 | $9,150 | $36,620 |
| 2022 | $2,235 | $34,550 | $6,910 | $27,640 |
| 2021 | $2,342 | $30,730 | $6,140 | $24,590 |
| 2020 | $2,330 | $29,420 | $5,880 | $23,540 |
| 2019 | $2,236 | $27,430 | $5,480 | $21,950 |
| 2018 | $2,169 | $25,580 | $5,110 | $20,470 |
| 2017 | $2,031 | $24,670 | $4,930 | $19,740 |
| 2016 | $1,965 | $23,710 | $4,740 | $18,970 |
| 2015 | $1,898 | $22,460 | $4,490 | $17,970 |
Agents Affiliated with this Home
-
Charles Turner

Seller's Agent in 2020
Charles Turner
Keller Williams Integrity First
(602) 999-0809
1 in this area
72 Total Sales
-
L
Seller Co-Listing Agent in 2020
Leslie Turner
JK Realty
-
Brian Davidson

Buyer's Agent in 2020
Brian Davidson
Richmond American Homes
(520) 240-9690
1 in this area
30 Total Sales
-
Greg Yurkovic

Seller's Agent in 2016
Greg Yurkovic
Platinum Realty Group
(602) 920-9737
95 Total Sales
-
D
Buyer's Agent in 2016
Debra Milar
Sonoran Premier Properties
Map
Source: Arizona Regional Multiple Listing Service (ARMLS)
MLS Number: 5414438
APN: 304-77-270
- 6204 S Banning St
- 3018 E Vernon St
- 2987 E Powell Way
- 6317 S Banning St
- 6039 S Joslyn Ln
- 6192 S Claiborne Ave
- 3284 E Powell Ct
- 2935 E Mead Dr
- 3260 E Mead Dr
- 6235 S Odessa Dr
- 2993 E Meadowview Dr
- 6038 S Connie Ln
- 2832 E Flower St
- 6482 S Claiborne Ave
- 3018 E Eleana Ct
- 3298 E Morning Star Ln
- 3247 E Creosote Ln
- 6299 S Roanoke St
- 3365 E Aris Dr
- 000 E Creosote Ln

