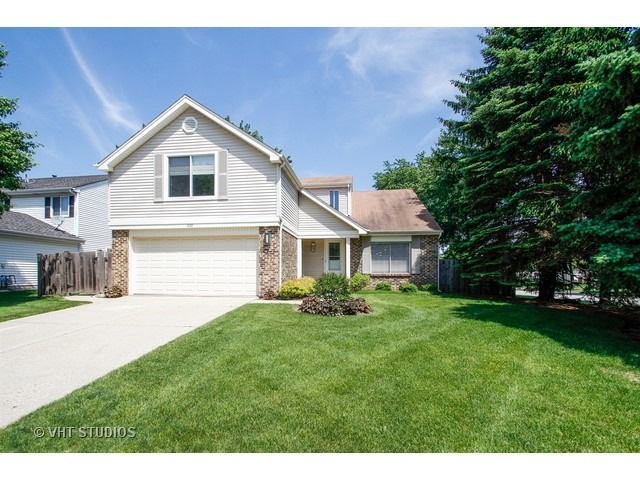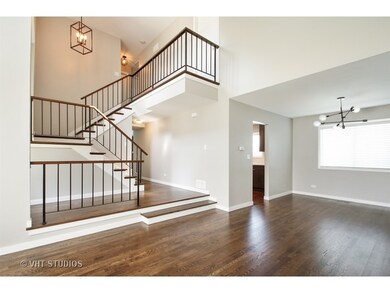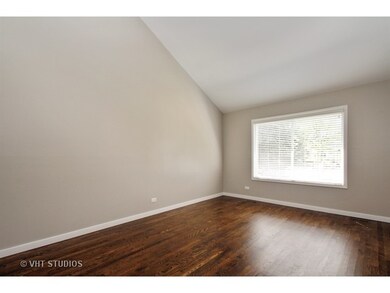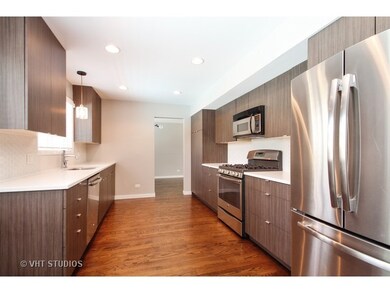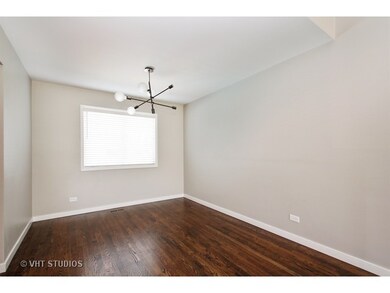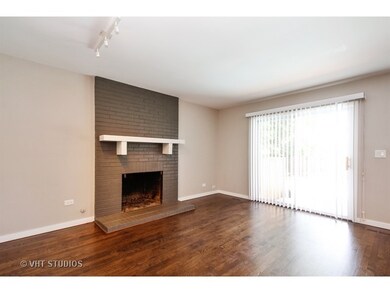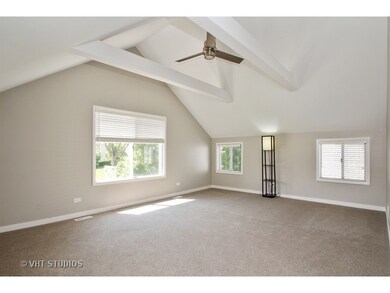
622 Armstrong Ct N Buffalo Grove, IL 60089
Highlights
- In Ground Pool
- Colonial Architecture
- Vaulted Ceiling
- Meridian Middle School Rated A
- Deck
- Wood Flooring
About This Home
As of August 2016Rehabbed just for you. 4 bedroom home. Master BR to die for. Must see. Beautiful wood floors. Large eat-in kitchen. Laundry on 1st floor. Quality swimming pool and hot tub for your pleasure. A must see.
Last Agent to Sell the Property
@properties Christie's International Real Estate License #475091488 Listed on: 06/22/2016

Home Details
Home Type
- Single Family
Est. Annual Taxes
- $11,916
Year Built
- 1979
Lot Details
- East or West Exposure
- Corner Lot
Parking
- Attached Garage
- Garage Door Opener
- Driveway
- Garage Is Owned
Home Design
- Colonial Architecture
- Brick Exterior Construction
- Asphalt Shingled Roof
- Vinyl Siding
Interior Spaces
- Vaulted Ceiling
- Skylights
- Wood Burning Fireplace
- Wood Flooring
Kitchen
- Oven or Range
- Dishwasher
- Disposal
Bedrooms and Bathrooms
- Walk-In Closet
- Primary Bathroom is a Full Bathroom
Laundry
- Laundry on main level
- Dryer
- Washer
Pool
- In Ground Pool
- Spa
Outdoor Features
- Deck
Utilities
- Central Air
- Heating System Uses Gas
Ownership History
Purchase Details
Home Financials for this Owner
Home Financials are based on the most recent Mortgage that was taken out on this home.Purchase Details
Home Financials for this Owner
Home Financials are based on the most recent Mortgage that was taken out on this home.Purchase Details
Home Financials for this Owner
Home Financials are based on the most recent Mortgage that was taken out on this home.Purchase Details
Purchase Details
Home Financials for this Owner
Home Financials are based on the most recent Mortgage that was taken out on this home.Similar Homes in the area
Home Values in the Area
Average Home Value in this Area
Purchase History
| Date | Type | Sale Price | Title Company |
|---|---|---|---|
| Warranty Deed | $374,000 | Chicago Title Insurance Co | |
| Quit Claim Deed | -- | None Available | |
| Warranty Deed | $266,740 | Old Republic National Title | |
| Interfamily Deed Transfer | -- | None Available | |
| Interfamily Deed Transfer | -- | Freedom Title Corp |
Mortgage History
| Date | Status | Loan Amount | Loan Type |
|---|---|---|---|
| Open | $299,200 | New Conventional | |
| Previous Owner | $200,055 | New Conventional | |
| Previous Owner | $117,300 | Credit Line Revolving | |
| Previous Owner | $100,000 | Credit Line Revolving | |
| Previous Owner | $210,000 | Purchase Money Mortgage |
Property History
| Date | Event | Price | Change | Sq Ft Price |
|---|---|---|---|---|
| 08/25/2016 08/25/16 | Sold | $374,000 | 0.0% | $168 / Sq Ft |
| 06/27/2016 06/27/16 | Pending | -- | -- | -- |
| 06/22/2016 06/22/16 | For Sale | $374,000 | +40.2% | $168 / Sq Ft |
| 07/12/2013 07/12/13 | Sold | $266,740 | -6.4% | $120 / Sq Ft |
| 06/27/2013 06/27/13 | For Sale | $285,000 | 0.0% | $128 / Sq Ft |
| 06/04/2013 06/04/13 | Pending | -- | -- | -- |
| 06/03/2013 06/03/13 | Price Changed | $285,000 | 0.0% | $128 / Sq Ft |
| 06/03/2013 06/03/13 | For Sale | $285,000 | +26.7% | $128 / Sq Ft |
| 01/28/2013 01/28/13 | Pending | -- | -- | -- |
| 01/22/2013 01/22/13 | For Sale | $224,900 | -- | $101 / Sq Ft |
Tax History Compared to Growth
Tax History
| Year | Tax Paid | Tax Assessment Tax Assessment Total Assessment is a certain percentage of the fair market value that is determined by local assessors to be the total taxable value of land and additions on the property. | Land | Improvement |
|---|---|---|---|---|
| 2024 | $11,916 | $131,092 | $26,175 | $104,917 |
| 2023 | $10,878 | $123,695 | $24,698 | $98,997 |
| 2022 | $10,878 | $117,346 | $23,430 | $93,916 |
| 2021 | $10,491 | $116,080 | $23,177 | $92,903 |
| 2020 | $10,287 | $116,476 | $23,256 | $93,220 |
| 2019 | $10,016 | $116,046 | $23,170 | $92,876 |
| 2018 | $9,852 | $114,082 | $25,190 | $88,892 |
| 2017 | $9,723 | $111,419 | $24,602 | $86,817 |
| 2016 | $9,938 | $106,692 | $23,558 | $83,134 |
| 2015 | $9,773 | $99,777 | $22,031 | $77,746 |
| 2014 | $8,287 | $89,652 | $23,661 | $65,991 |
| 2012 | $8,224 | $89,831 | $23,708 | $66,123 |
Agents Affiliated with this Home
-
Jane Pickus

Seller's Agent in 2016
Jane Pickus
@ Properties
21 Total Sales
-
Greg Sher
G
Buyer's Agent in 2016
Greg Sher
Baird Warner
(847) 770-3657
18 Total Sales
-
J
Seller's Agent in 2013
J.R. ROBERTS
Core Realty & Investments Inc.
Map
Source: Midwest Real Estate Data (MRED)
MLS Number: MRD09266042
APN: 15-34-305-011
- 633 Buckthorn Terrace
- 1162 Northbury Ln Unit 1
- 220 Osage Ln
- 1212 Thyne Ct Unit 29
- 676 Cleo Ct Unit 85
- 1206 Spur Ct Unit 26
- 20564 N Elizabeth Ave
- 1244 Nova Ct Unit 24
- 1182 Middlebury Ln Unit 1
- 463 Raphael Ave
- 20559 N Celia Ave
- 543 Williamsburg Ct Unit C2
- 20665 N Margaret Ave
- 116 Steeple Dr Unit E
- 1021 Boxwood Ct Unit C1
- 20665 N Weiland Rd
- 412 Bluebird Ln Unit 412
- 20772 N Elizabeth Ave
- 20779 N Elizabeth Ave
- 20760 N Florence Ave
