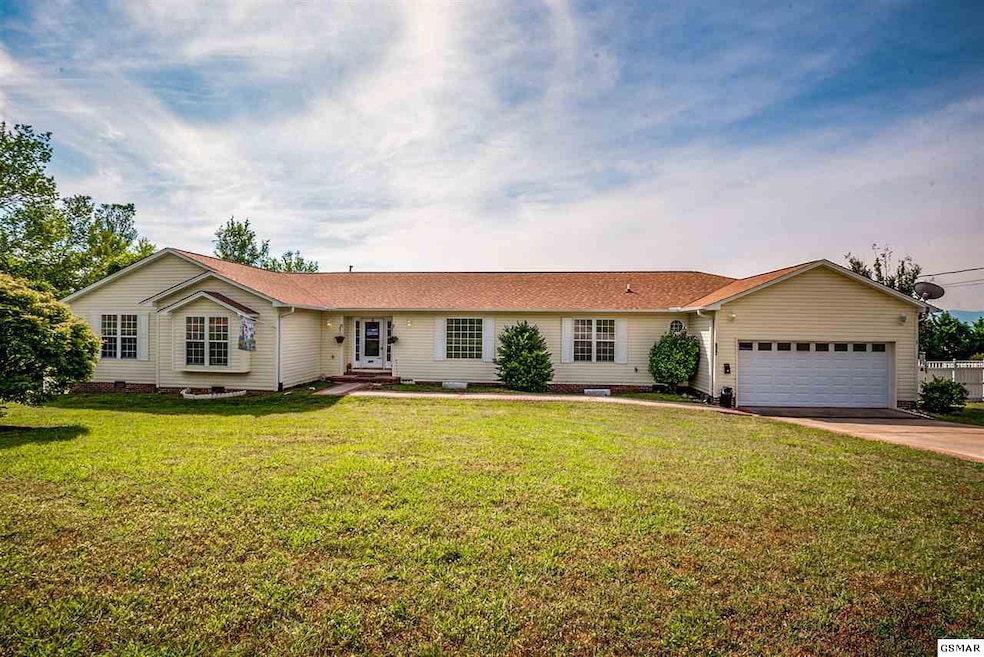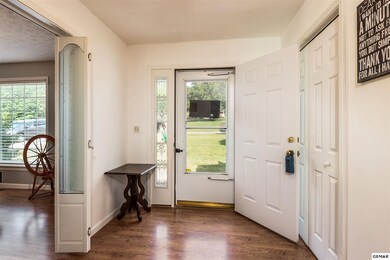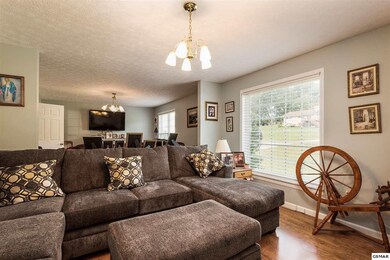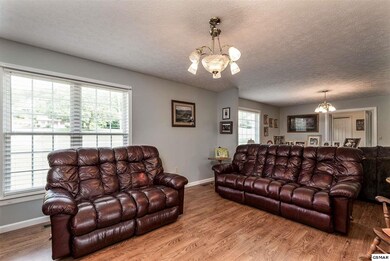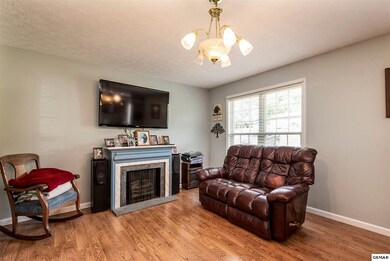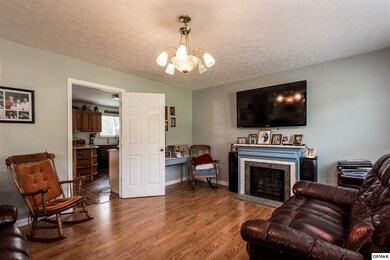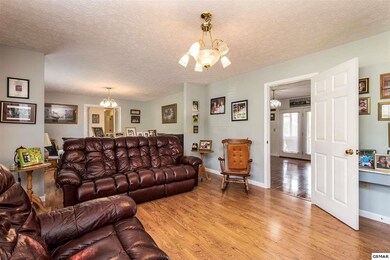
622 Briarwood Dr Dandridge, TN 37725
Highlights
- Deck
- No HOA
- 2 Car Attached Garage
- Ranch Style House
- Porch
- Screened Patio
About This Home
As of September 2020Motivated Sellers!!! Priced Well under Appraised Value! In nice neighborhood close to Douglas Lake!! This Spacious 2,900 sqr. ft. one story home boastes 4 Bedrooms with a back guest room or office! Large living Room with another Setting room/dinning room! This house has been upgraded to include 3 Full bathrooms, Granite Counter Tops,New Flooring, All new Beautiful Finger Print Slate Appliances in the Kitchen!! No Carpet!!! We are asking everyone who views the house to wear masks- We do have some you may use and take with you - Thank you! This house has a lot of living Space to use as you desire!! Plus a Screened in Back Porch and a 1 car Garage!! Has Comcast high speed Internet and close enough to jump on I-40 to Knoxville or Winnfield Dunn pkwy to go into Sevierville, Pigeon Forge, and Gatlinburg!! UPDATE!! Owners have taken down old Fence and regraded yard and re-seed!
Last Agent to Sell the Property
Mindy Johnston
Berkshire Hathaway Dean-Smith Realty License #342695 Listed on: 06/03/2020

Last Buyer's Agent
NON MEMBER
NON MEMBER FIRM License #105
Home Details
Home Type
- Single Family
Est. Annual Taxes
- $1,228
Year Built
- Built in 1991
Lot Details
- 0.83 Acre Lot
Parking
- 2 Car Attached Garage
- Driveway
Home Design
- Ranch Style House
- Frame Construction
- Composition Roof
- Vinyl Siding
Interior Spaces
- 2,912 Sq Ft Home
- Gas Log Fireplace
- Electric Fireplace
- Crawl Space
Kitchen
- Gas Range
- Microwave
- Dishwasher
Bedrooms and Bathrooms
- 4 Bedrooms
- 3 Full Bathrooms
Laundry
- Dryer
- Washer
Outdoor Features
- Deck
- Screened Patio
- Outdoor Storage
- Outbuilding
- Rain Gutters
- Porch
Utilities
- Forced Air Heating and Cooling System
- Heating System Uses Natural Gas
- Septic Tank
Community Details
- No Home Owners Association
- Briarwood Acres Subdivision
Listing and Financial Details
- Tax Lot /0007
Ownership History
Purchase Details
Home Financials for this Owner
Home Financials are based on the most recent Mortgage that was taken out on this home.Purchase Details
Home Financials for this Owner
Home Financials are based on the most recent Mortgage that was taken out on this home.Purchase Details
Purchase Details
Purchase Details
Similar Homes in Dandridge, TN
Home Values in the Area
Average Home Value in this Area
Purchase History
| Date | Type | Sale Price | Title Company |
|---|---|---|---|
| Warranty Deed | $1,073,000 | Hinsley Kelley | |
| Warranty Deed | $290,000 | None Listed On Document | |
| Warranty Deed | $219,900 | Crossland Title Inc | |
| Warranty Deed | $16,000 | -- | |
| Deed | -- | -- | |
| Deed | -- | -- |
Mortgage History
| Date | Status | Loan Amount | Loan Type |
|---|---|---|---|
| Open | $292,929 | New Conventional | |
| Previous Owner | $164,925 | Adjustable Rate Mortgage/ARM | |
| Previous Owner | $88,012 | No Value Available | |
| Previous Owner | $15,564 | No Value Available | |
| Previous Owner | $50,000 | No Value Available | |
| Previous Owner | $20,000 | No Value Available |
Property History
| Date | Event | Price | Change | Sq Ft Price |
|---|---|---|---|---|
| 12/27/2020 12/27/20 | Off Market | $290,000 | -- | -- |
| 09/22/2020 09/22/20 | Sold | $290,000 | -1.7% | $100 / Sq Ft |
| 08/07/2020 08/07/20 | Pending | -- | -- | -- |
| 06/03/2020 06/03/20 | For Sale | $295,000 | +34.2% | $101 / Sq Ft |
| 03/02/2020 03/02/20 | Off Market | $219,900 | -- | -- |
| 12/03/2018 12/03/18 | Sold | $219,900 | 0.0% | $76 / Sq Ft |
| 09/13/2018 09/13/18 | Pending | -- | -- | -- |
| 08/13/2018 08/13/18 | For Sale | $219,900 | -- | $76 / Sq Ft |
Tax History Compared to Growth
Tax History
| Year | Tax Paid | Tax Assessment Tax Assessment Total Assessment is a certain percentage of the fair market value that is determined by local assessors to be the total taxable value of land and additions on the property. | Land | Improvement |
|---|---|---|---|---|
| 2025 | $1,627 | $113,775 | $13,500 | $100,275 |
| 2023 | $1,290 | $56,075 | $0 | $0 |
| 2022 | $1,228 | $56,075 | $6,300 | $49,775 |
| 2021 | $1,228 | $56,075 | $6,300 | $49,775 |
| 2020 | $1,228 | $56,075 | $6,300 | $49,775 |
| 2019 | $1,228 | $56,075 | $6,300 | $49,775 |
| 2018 | $1,215 | $51,700 | $6,750 | $44,950 |
| 2017 | $1,215 | $51,700 | $6,750 | $44,950 |
| 2016 | $1,215 | $51,700 | $6,750 | $44,950 |
| 2015 | $1,215 | $51,700 | $6,750 | $44,950 |
| 2014 | $1,215 | $51,700 | $6,750 | $44,950 |
Agents Affiliated with this Home
-
M
Seller's Agent in 2020
Mindy Johnston
Berkshire Hathaway Dean-Smith Realty
-
N
Buyer's Agent in 2020
NON MEMBER
NON MEMBER FIRM
-
Mark Jackson

Seller's Agent in 2018
Mark Jackson
Jackson Real Estate and Auction
(865) 621-1907
177 in this area
687 Total Sales
-
V
Buyer's Agent in 2018
Velma Derosia
Prime Mountain Properties, LLC
Map
Source: Great Smoky Mountains Association of REALTORS®
MLS Number: 228526
APN: 076H-B-007.00
- 621 Briarwood Dr
- 664 Victoria Dr
- 922 E Cross Rd
- 928 E Cross Rd
- 0 Morningside Ln Unit 1308551
- 352 St Edward Dr
- 118 Luxury Ln
- 2041 Majestic Cir
- 838 Pineridge Rd
- Lot 16 Woodland Way
- 0 Serenity Overlook
- Lot 80 Serenity Overlook
- 1647 Sams Dr
- Lot 99 Majestic Cir
- 33 Majestic Cir
- Lot 92R Majestic Cir
- 1710 Ferry Hill Rd
- 923 Red Oak Ln
