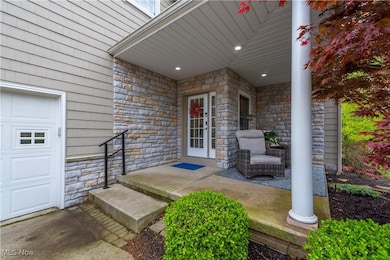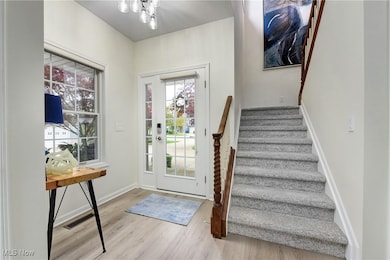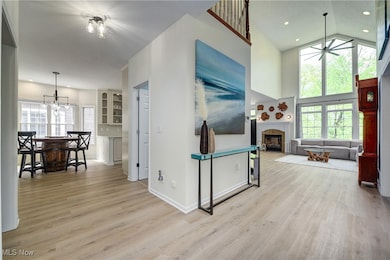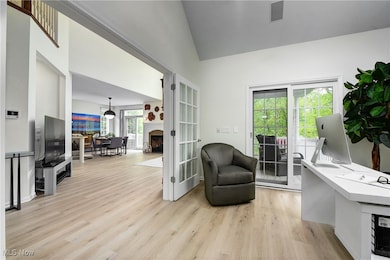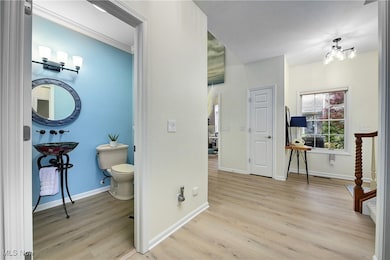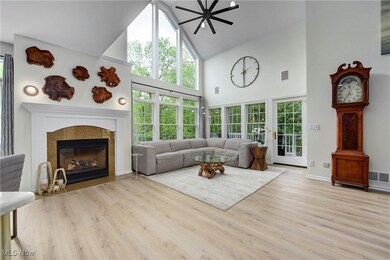622 Cahoon Ledges Dr Bay Village, OH 44140
Estimated payment $5,380/month
Highlights
- Waterfront
- Colonial Architecture
- 2 Car Direct Access Garage
- Normandy Elementary School Rated A-
- Balcony
- 2-minute walk to Play In Bay Park
About This Home
A rare offering in Cahoon Ledges! Rarer still is that this unit has a full finished walk-out basement and backs onto the creek! Wonderful views of this beautiful setting are offered from several vantage points inside the home. The great room is appointed with very large windows soaring up into the highest point of the vaulted ceiling. Similar views are available in the second floor master, dining room, and the lower level walk-out basement. The design concept is an open floor plan with few walls obstructing the view combined with high ceilings. The result is fresh and airy spaces offering a maximum amount of natural light. The floor plan includes a private first floor office accessed by French doors off the foyer. This room has a vaulted ceiling, paddle fan and patio doors leading to a private, elevated side deck. The great room in the center of the house is spacious and bright and is adjacent to the dining room and the thoroughly updated kitchen. Another set of patio doors leads you onto an elevated balcony overlooking Cahoon Creek. Toward the front of the house, there is a generous space for an eat-in kitchen, not far from the 1st floor powder room and utility room. The 2nd floor is comprised of 3 bedrooms and 2 full baths. The master bedroom ceiling is vaulted and the window space is generous. A walk-in closet and ultra master bath are adjacent. The lower level (750 fin sq ft) includes a kitchenette with cabinets, counter space and fridge. Also present is a separate/private flex room (12x10) which is perfect for a guest bedroom (there is a full bath just steps away) or a wine or craft room. The rec room has a set of patio doors leading to a large stone/brick patio that brings you closer to the creek and the views. This a very private space for relaxing and to dine or drink al fresco. Cahoon Ledges is an intimate collection of low-maintenance homes (lawn care and snow removal taken care of) in the the heart of Bay Village. Walk to everything!
Last Listed By
Howard Hanna Brokerage Email: breilly249@gmail.com 440-759-1502 License #298951 Listed on: 05/15/2025

Property Details
Home Type
- Condominium
Est. Annual Taxes
- $14,907
Year Built
- Built in 2002
Lot Details
- Waterfront
- East Facing Home
- Sprinkler System
HOA Fees
- $220 Monthly HOA Fees
Parking
- 2 Car Direct Access Garage
- Running Water Available in Garage
- Parking Accessed On Kitchen Level
- Side Facing Garage
- Side by Side Parking
- Garage Door Opener
- Driveway
- On-Street Parking
Home Design
- Colonial Architecture
- Contemporary Architecture
- Cluster Home
- Fiberglass Roof
- Asphalt Roof
- Stone Siding
- Vinyl Siding
Interior Spaces
- 2-Story Property
- Heatilator
- Gas Log Fireplace
- Great Room with Fireplace
- Property Views
Kitchen
- Range
- Microwave
- Dishwasher
Bedrooms and Bathrooms
- 3 Bedrooms
- 3.5 Bathrooms
Laundry
- Dryer
- Washer
Finished Basement
- Basement Fills Entire Space Under The House
- Sump Pump
Outdoor Features
- Balcony
- Patio
Utilities
- Humidifier
- Forced Air Heating and Cooling System
- Heating System Uses Gas
Listing and Financial Details
- Assessor Parcel Number 203-12-027
Community Details
Overview
- Built by Krueger/Grealis
- Cahoon Ledges Cluster Hms Subdivision
Amenities
- Public Transportation
Pet Policy
- Pets Allowed
Map
Home Values in the Area
Average Home Value in this Area
Tax History
| Year | Tax Paid | Tax Assessment Tax Assessment Total Assessment is a certain percentage of the fair market value that is determined by local assessors to be the total taxable value of land and additions on the property. | Land | Improvement |
|---|---|---|---|---|
| 2024 | $14,907 | $219,975 | $31,360 | $188,615 |
| 2023 | $13,644 | $170,560 | $19,710 | $150,850 |
| 2022 | $13,581 | $170,555 | $19,705 | $150,850 |
| 2021 | $12,307 | $170,560 | $19,710 | $150,850 |
| 2020 | $14,267 | $177,800 | $20,550 | $157,260 |
| 2019 | $13,851 | $508,000 | $58,700 | $449,300 |
| 2018 | $13,837 | $177,800 | $20,550 | $157,260 |
| 2017 | $13,931 | $158,910 | $34,620 | $124,290 |
| 2016 | $13,876 | $158,910 | $34,620 | $124,290 |
| 2015 | $12,498 | $158,910 | $34,620 | $124,290 |
| 2014 | $12,498 | $147,140 | $32,060 | $115,080 |
Property History
| Date | Event | Price | Change | Sq Ft Price |
|---|---|---|---|---|
| 05/15/2025 05/15/25 | Pending | -- | -- | -- |
| 05/15/2025 05/15/25 | For Sale | $699,900 | +6.4% | $203 / Sq Ft |
| 06/26/2023 06/26/23 | Sold | $658,000 | -4.5% | $188 / Sq Ft |
| 05/30/2023 05/30/23 | Pending | -- | -- | -- |
| 05/26/2023 05/26/23 | Price Changed | $689,000 | +40.9% | $197 / Sq Ft |
| 05/26/2023 05/26/23 | For Sale | $489,000 | +10.4% | $140 / Sq Ft |
| 08/30/2019 08/30/19 | Sold | $443,000 | -5.6% | $126 / Sq Ft |
| 07/22/2019 07/22/19 | Pending | -- | -- | -- |
| 06/03/2019 06/03/19 | Price Changed | $469,500 | -4.1% | $134 / Sq Ft |
| 05/13/2019 05/13/19 | For Sale | $489,500 | -- | $140 / Sq Ft |
Purchase History
| Date | Type | Sale Price | Title Company |
|---|---|---|---|
| Survivorship Deed | $443,000 | Cle Title Agency Llc | |
| Interfamily Deed Transfer | -- | None Available | |
| Interfamily Deed Transfer | -- | None Available |
Mortgage History
| Date | Status | Loan Amount | Loan Type |
|---|---|---|---|
| Previous Owner | $34,300 | New Conventional | |
| Previous Owner | $164,000 | Unknown |
Source: MLS Now (Howard Hanna)
MLS Number: 5122877
APN: 203-12-027
- 27411 Donald Dr
- 27840 Knickerbocker Rd
- 27345 Santa Clara Dr
- 26860 1st St
- 495 Cahoon Rd
- 483 Cahoon Rd
- 481 Cahoon Rd
- 479 Cahoon Rd
- 477 Cahoon Rd
- 844 Woodside Dr
- 832 Woodside Dr
- 27660 Serviceberry Ct
- 27661 Serviceberry Ct
- 831 S Greenway Dr
- 794 N Greenway Dr
- 27870 Birchwood Ct
- 28036 W Oakland Rd
- 857 S Greenway Dr
- 27855 Ironwood Ct
- 26945 Russell Rd

