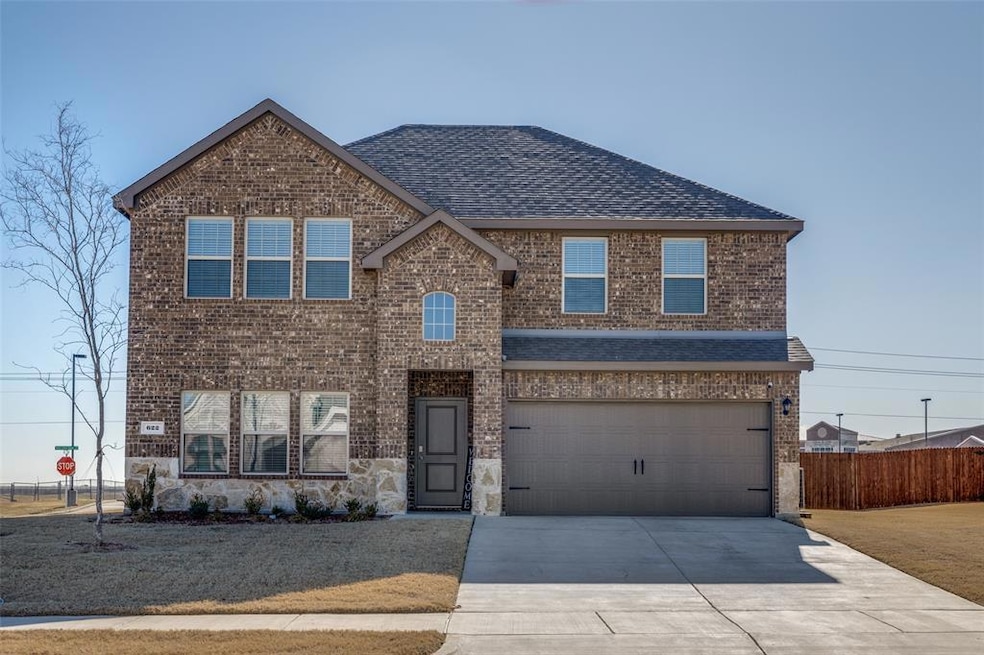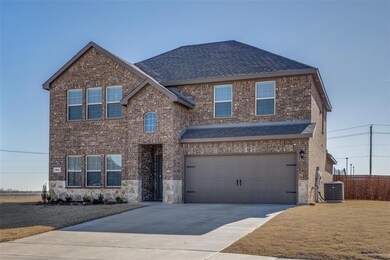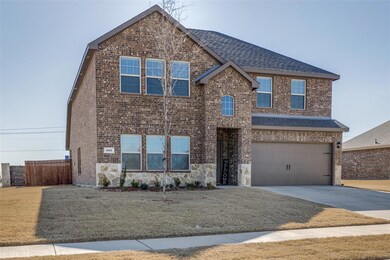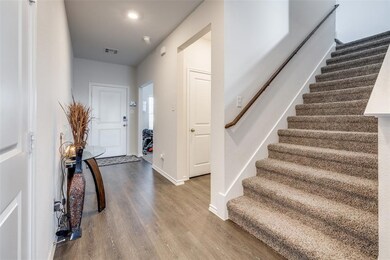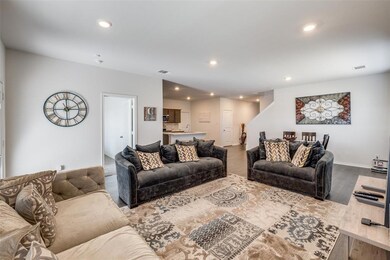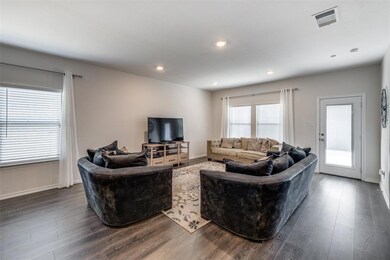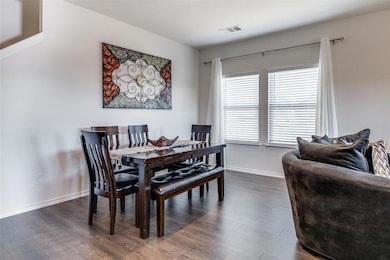
622 Clearlake Dr Waxahachie, TX 75165
Highlights
- Fishing
- Community Lake
- Covered patio or porch
- Open Floorplan
- Traditional Architecture
- 2 Car Attached Garage
About This Home
As of March 2023Barely lived in DR Horton home in the Camden Park community is move in ready! Open floor plan with 4 bedrooms, 2.1 bath, game room and office! Beautiful laminate flooring in living, kitchen, dining and half bath. Huge office with closet is flexible space for living, dining or bedroom, just add a door! Light and bright family room off kitchen and dining area. Kitchen features stainless appliances, quartz counter tops, island w- breakfast bar and plenty of cabinetry! Primary bedroom downstairs with large shower & two walk in closets! Upstairs game room large enough for pool table and more. Three bedrooms with full bath adjacent to game room. Step into back yard and relax under covered patio. Corner lot offers large yard! Community features include spring fed lake with fishing, walking paths, picnic tables and playground. This quiet neighborhood is conveniently located near Hwy 287, minutes away from shopping and restaurants!
Last Agent to Sell the Property
Ebby Halliday, REALTORS Brokerage Phone: 972-296-0110 License #0500021 Listed on: 01/14/2023

Last Buyer's Agent
Marian Porter
North Point Realty License #0504623
Home Details
Home Type
- Single Family
Est. Annual Taxes
- $2,935
Year Built
- Built in 2021
Lot Details
- 10,019 Sq Ft Lot
- Wood Fence
- Brick Fence
- Landscaped
- Interior Lot
- Sprinkler System
- Few Trees
HOA Fees
- $35 Monthly HOA Fees
Parking
- 2 Car Attached Garage
- Front Facing Garage
- Garage Door Opener
Home Design
- Traditional Architecture
- Brick Exterior Construction
- Slab Foundation
- Composition Roof
- Radiant Barrier
Interior Spaces
- 2,695 Sq Ft Home
- 2-Story Property
- Open Floorplan
- Ceiling Fan
- Window Treatments
- Home Security System
- Washer and Electric Dryer Hookup
Kitchen
- Eat-In Kitchen
- Electric Cooktop
- <<microwave>>
- Dishwasher
- Kitchen Island
- Disposal
Flooring
- Carpet
- Laminate
- Ceramic Tile
Bedrooms and Bathrooms
- 4 Bedrooms
- Walk-In Closet
Schools
- Oliver Clift Elementary School
- Waxahachie High School
Utilities
- Central Heating and Cooling System
- High Speed Internet
- Cable TV Available
Additional Features
- Energy-Efficient Insulation
- Covered patio or porch
Listing and Financial Details
- Legal Lot and Block 6 / A
- Assessor Parcel Number 284102
Community Details
Overview
- Association fees include all facilities, management
- Camden Park HOA
- Camden Park Estates Ph 3 Subdivision
- Community Lake
Recreation
- Community Playground
- Fishing
- Park
Ownership History
Purchase Details
Home Financials for this Owner
Home Financials are based on the most recent Mortgage that was taken out on this home.Purchase Details
Home Financials for this Owner
Home Financials are based on the most recent Mortgage that was taken out on this home.Purchase Details
Home Financials for this Owner
Home Financials are based on the most recent Mortgage that was taken out on this home.Similar Homes in Waxahachie, TX
Home Values in the Area
Average Home Value in this Area
Purchase History
| Date | Type | Sale Price | Title Company |
|---|---|---|---|
| Deed | -- | -- | |
| Deed | -- | None Listed On Document | |
| Deed | -- | None Listed On Document |
Mortgage History
| Date | Status | Loan Amount | Loan Type |
|---|---|---|---|
| Open | $356,250 | New Conventional | |
| Previous Owner | $297,501 | FHA | |
| Previous Owner | $297,501 | FHA |
Property History
| Date | Event | Price | Change | Sq Ft Price |
|---|---|---|---|---|
| 07/11/2025 07/11/25 | For Sale | $374,990 | +1.3% | $139 / Sq Ft |
| 03/16/2023 03/16/23 | Sold | -- | -- | -- |
| 02/24/2023 02/24/23 | Pending | -- | -- | -- |
| 02/19/2023 02/19/23 | Price Changed | $369,999 | -2.6% | $137 / Sq Ft |
| 02/10/2023 02/10/23 | Price Changed | $379,999 | -1.0% | $141 / Sq Ft |
| 01/23/2023 01/23/23 | Price Changed | $384,000 | -2.8% | $142 / Sq Ft |
| 01/14/2023 01/14/23 | For Sale | $394,900 | -- | $147 / Sq Ft |
Tax History Compared to Growth
Tax History
| Year | Tax Paid | Tax Assessment Tax Assessment Total Assessment is a certain percentage of the fair market value that is determined by local assessors to be the total taxable value of land and additions on the property. | Land | Improvement |
|---|---|---|---|---|
| 2023 | $6,772 | $403,351 | $71,500 | $331,851 |
| 2022 | $2,935 | $130,304 | $41,250 | $89,054 |
| 2021 | $773 | $33,000 | $33,000 | $0 |
Agents Affiliated with this Home
-
M
Seller's Agent in 2025
Marian Porter
North Point Realty
-
Pam Daniel

Seller's Agent in 2023
Pam Daniel
Ebby Halliday
(972) 467-6769
14 in this area
110 Total Sales
Map
Source: North Texas Real Estate Information Systems (NTREIS)
MLS Number: 20237938
APN: 284102
- 1543 Meadowlake Dr
- 632 Oliver Ln
- 1555 Woodlake Dr
- 1455 Lakebrook Dr
- 749 Shinnery Oak Way
- 745 Shinnery Oak Way
- 741 Shinnery Oak Way
- 752 Shinnery Oak Way
- 765 Shinnery Oak Way
- 756 Shinnery Oak Way
- 748 Shinnery Oak Way
- 221 Wintergrass Dr
- 221 Wintergrass Dr
- 221 Wintergrass Dr
- 221 Wintergrass Dr
- 221 Wintergrass Dr
- 221 Wintergrass Dr
- 221 Wintergrass Dr
- 0 Fm 878 Unit 20863887
- 708 Perry Ave
