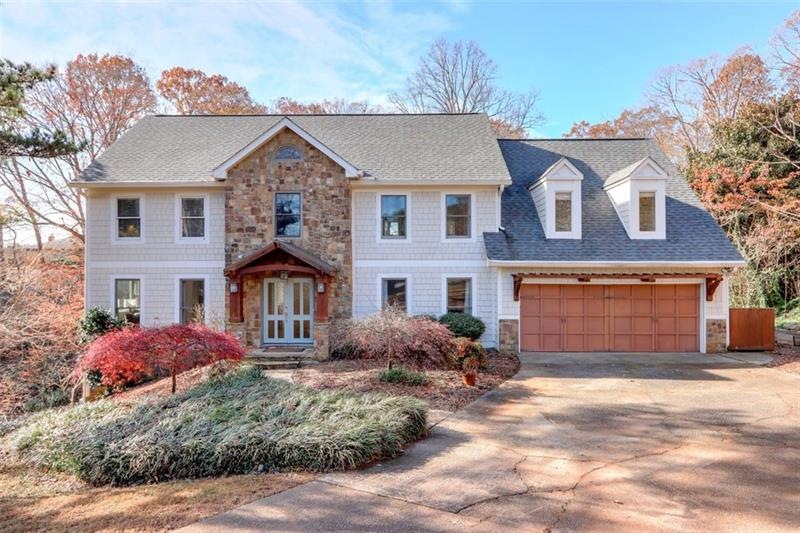
$1,100,000
- 4 Beds
- 4.5 Baths
- 5,258 Sq Ft
- 4004 Charrwood Trace
- Marietta, GA
This beautifully maintained brick home sits in a desirable East Cobb swim and tennis neighborhood, offering timeless charm, thoughtful updates, and an inviting layout designed for comfortable living. Inside, you’ll find fresh designer paint, updated lighting, gleaming hardwood floors, and rich millwork that lend warmth and character throughout the main level. A grand foyer opens to a formal
Kelly Chancy Keller Williams Buckhead
