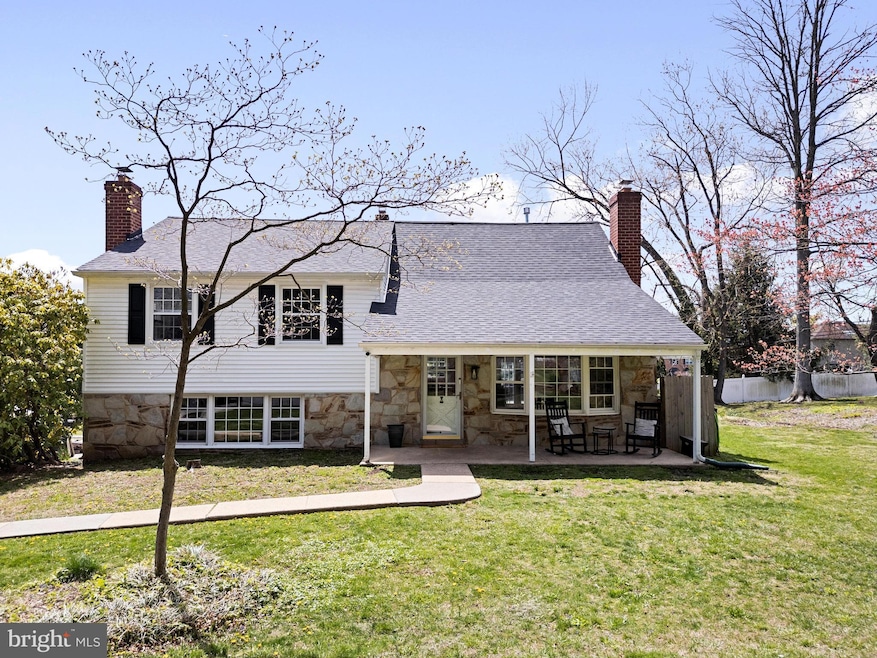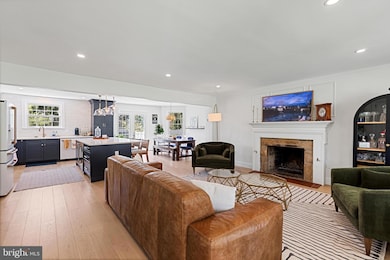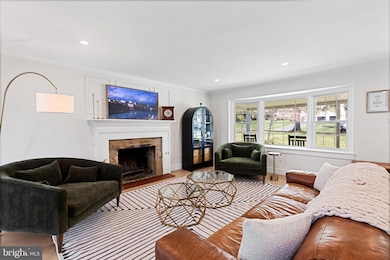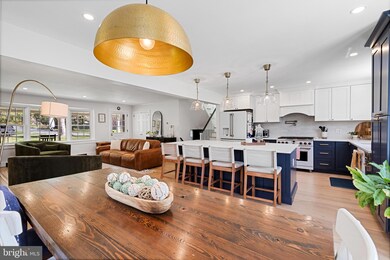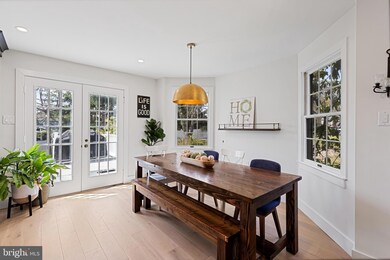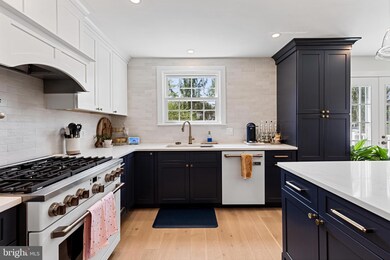622 Deaver Dr Blue Bell, PA 19422
Highlights
- Gourmet Kitchen
- <<commercialRangeToken>>
- Wood Flooring
- Blue Bell Elementary School Rated A
- Open Floorplan
- Attic
About This Home
Welcome to 622 Deaver Drive, an idyllic home beautifully updated and fully furnished offering nearly 2,500 sq ft of refined living space in the highly sought-after Wissahickon School District. The open and spacious layout centers around a chef-inspired kitchen featuring an extra-large island with built-in wine fridge, quartz countertops, and new LG Café white appliances. The kitchen flows seamlessly into the cozy family room creating the perfect setting for both entertaining and everyday comfort. The second floor includes three additional bedrooms and two full bathrooms, offering plenty of space for family or guests. The primary suite features a generous walk-in closet and a renovated en-suite bath with dual shower heads, adding a touch of luxury to your daily routine. Hunker down in the cozy finished lower level/walk out basement with an 80" TV and watch the game or catch up on your shows. The laundry room and half bath are located just steps away. Located just minutes from major highways, parks, Whole Foods, and local dining, this home delivers a rare combination of comfort, style, and accessibility. Prime Location for Professionals: Situated in the heart of Montgomery County, this home offers unparalleled convenience for executives and professionals. It's just minutes away from major employers such as Merck, Johnson & Johnson, Unisys, Aetna, UniTek Global, Toll Brothers.
Home Details
Home Type
- Single Family
Est. Annual Taxes
- $5,452
Year Built
- Built in 1957 | Remodeled in 2023
Lot Details
- 0.56 Acre Lot
- Lot Dimensions are 147.00 x 0.00
- Property is in excellent condition
Home Design
- Split Level Home
- Slab Foundation
- Shingle Roof
- Vinyl Siding
Interior Spaces
- 2,495 Sq Ft Home
- Property has 4 Levels
- Open Floorplan
- Furnished
- Combination Kitchen and Dining Room
- Attic
Kitchen
- Gourmet Kitchen
- Gas Oven or Range
- <<commercialRangeToken>>
- Ice Maker
- Dishwasher
- Disposal
Flooring
- Wood
- Carpet
- Ceramic Tile
Bedrooms and Bathrooms
- 4 Bedrooms
- Walk-In Closet
- <<tubWithShowerToken>>
- Walk-in Shower
Laundry
- Electric Dryer
- Washer
Finished Basement
- Walk-Out Basement
- Side Basement Entry
- Laundry in Basement
Parking
- 3 Parking Spaces
- 3 Driveway Spaces
Outdoor Features
- Outdoor Grill
Schools
- Wissahickon Middle School
- Wissahickon Senior High School
Utilities
- Central Heating and Cooling System
- Cooling System Utilizes Natural Gas
- Natural Gas Water Heater
Listing and Financial Details
- Residential Lease
- Security Deposit $4,500
- Tenant pays for electricity, gas, heat, hot water, all utilities
- No Smoking Allowed
- 12-Month Min and 24-Month Max Lease Term
- Available 6/20/25
- $50 Application Fee
- Assessor Parcel Number 66-00-01435-002
Community Details
Overview
- No Home Owners Association
- Blue Bell Estates Subdivision
Pet Policy
- No Pets Allowed
Map
Source: Bright MLS
MLS Number: PAMC2143298
APN: 66-00-01435-002
- 1421 Manor Ln
- 640 Chatham Ln
- Lot 0 Walton Rd
- 1255 aka 1201 Walton Rd
- 1145 Penllyn Blue Bell Pike
- Lot 1 Walton Rd
- 357 Maiden Ln
- 943 E Township Line Rd
- 56 Highgate Ln
- 3010 Sheffield Dr
- 3015 Meredith Ln
- 558 Skippack Pike
- 3021 Oakwood Dr
- 970 Township Line Rd
- 37 Winston Ct
- 3006 Oakwood Dr
- 879 Village Cir
- 913 Phipps Way
- 150 Orchard Ct
- 1705 Glenn Ln
- 1600 Union Meeting Rd
- 830 Hoover Rd
- 942 Valley Rd
- 18 Wingate Ct
- 47 Winston Ct
- 5 Winston Ct
- 919 Skippack Pike
- 317 Weymouth Rd
- 1280 Wick Ln
- 1560 Wick Ln
- 75 Townline Way
- 666 W Germantown Pike Unit 2720
- 666 W Germantown Pike Unit 2613
- 777 W Germantown Pike
- 1664 Dekalb Pike
- 201 E Germantown Pike
- 2920 Hannah Ave
- 601 Cathcart Rd
- 1463 Skippack Pike Unit 2nd floor
- 437 Irwins Ln
