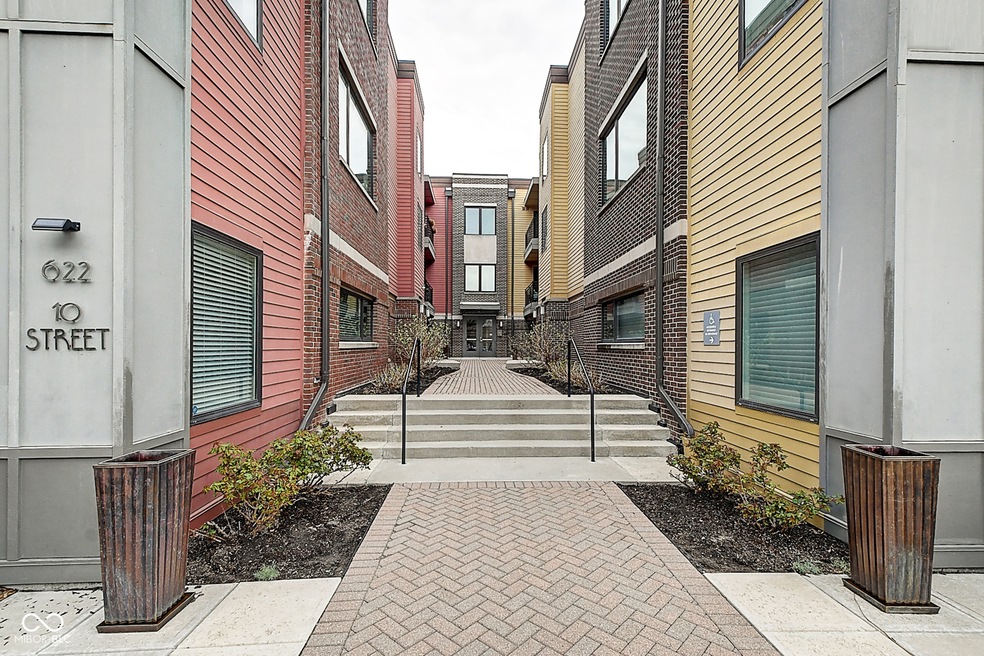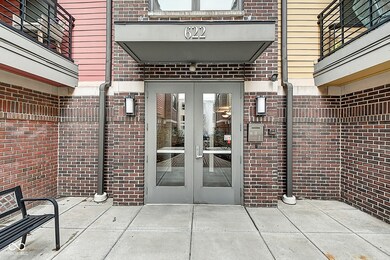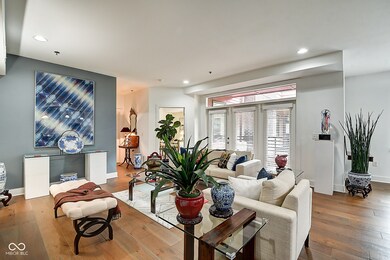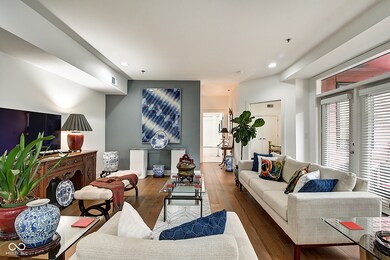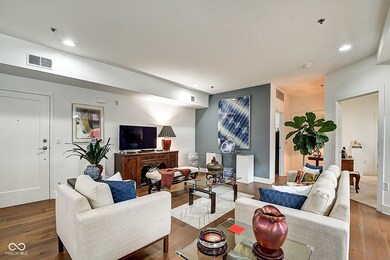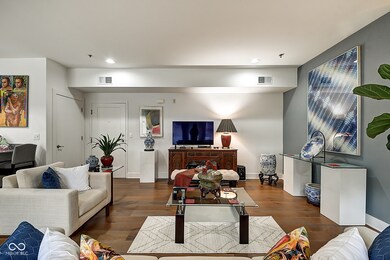
Park10 622 E 10th St Unit 303 Indianapolis, IN 46202
Chatham Arch NeighborhoodHighlights
- Contemporary Architecture
- 1 Car Attached Garage
- Walk-In Closet
- Wood Flooring
- Eat-In Kitchen
- Kitchen Island
About This Home
As of May 2025Welcome to Park 10, a beautifully maintained condo community nestled in the sought-after Chatham Arch neighborhood. This pristine home places you just one block from the Bottleworks District and vibrant Mass Ave, where theaters, restaurants, shops, and nightlife are right at your fingertips. Step inside to discover an open and airy floor plan featuring gleaming hardwood floors and a bright galley-style kitchen complete with quartz countertops, a pantry, and space for a cozy dinette. The kitchen flows seamlessly into a spacious living room, perfect for entertaining or relaxing at the end of the day. A dedicated home office just off the living space offers versatility-ideal for remote work, a creative studio, or reading nook. The primary bedroom boasts a generous walk-in closet and direct access to a full bath, which also houses your in-unit laundry for added convenience. With its unbeatable location, stylish finishes, and smart layout, this Park 10 condo truly combines comfort, convenience, and downtown charm. Come see it for yourself!
Last Agent to Sell the Property
F.C. Tucker Company Brokerage Email: eric.lantz@talktotucker.com License #RB14047220 Listed on: 04/07/2025

Co-Listed By
F.C. Tucker Company Brokerage Email: eric.lantz@talktotucker.com License #RB14022044
Property Details
Home Type
- Condominium
Est. Annual Taxes
- $3,278
Year Built
- Built in 2015 | Remodeled
HOA Fees
- $390 Monthly HOA Fees
Parking
- 1 Car Attached Garage
- Assigned Parking
Home Design
- Contemporary Architecture
- Brick Exterior Construction
- Poured Concrete
- Aluminum Siding
- Cement Siding
Interior Spaces
- 981 Sq Ft Home
- 1-Story Property
- Combination Kitchen and Dining Room
- Wood Flooring
Kitchen
- Eat-In Kitchen
- Gas Oven
- Gas Cooktop
- Range Hood
- Recirculated Exhaust Fan
- Dishwasher
- Kitchen Island
- Disposal
Bedrooms and Bathrooms
- 1 Bedroom
- Walk-In Closet
- 1 Full Bathroom
Laundry
- Dryer
- Washer
Utilities
- Forced Air Heating System
- Electric Water Heater
Community Details
- Association fees include sewer, insurance, irrigation, ground maintenance, maintenance structure, maintenance, management, snow removal
- Mid-Rise Condominium
- Park 10 Subdivision
Listing and Financial Details
- Tax Lot 49-06-36-247-002.018-101
- Assessor Parcel Number 490636247002018101
- Seller Concessions Offered
Ownership History
Purchase Details
Home Financials for this Owner
Home Financials are based on the most recent Mortgage that was taken out on this home.Purchase Details
Purchase Details
Purchase Details
Purchase Details
Similar Homes in Indianapolis, IN
Home Values in the Area
Average Home Value in this Area
Purchase History
| Date | Type | Sale Price | Title Company |
|---|---|---|---|
| Warranty Deed | -- | First American Title | |
| Warranty Deed | -- | First American Title | |
| Deed | -- | None Listed On Document | |
| Deed | -- | None Listed On Document | |
| Deed | -- | None Listed On Document | |
| Deed | -- | None Listed On Document | |
| Deed | $243,100 | -- | |
| Deed | $243,100 | -- | |
| Warranty Deed | -- | Fidelity National Title | |
| Warranty Deed | -- | Fidelity National Title |
Mortgage History
| Date | Status | Loan Amount | Loan Type |
|---|---|---|---|
| Open | $111,000 | New Conventional |
Property History
| Date | Event | Price | Change | Sq Ft Price |
|---|---|---|---|---|
| 05/09/2025 05/09/25 | Sold | $286,000 | 0.0% | $292 / Sq Ft |
| 04/14/2025 04/14/25 | Pending | -- | -- | -- |
| 04/07/2025 04/07/25 | For Sale | $286,000 | -- | $292 / Sq Ft |
Tax History Compared to Growth
Tax History
| Year | Tax Paid | Tax Assessment Tax Assessment Total Assessment is a certain percentage of the fair market value that is determined by local assessors to be the total taxable value of land and additions on the property. | Land | Improvement |
|---|---|---|---|---|
| 2024 | $3,168 | $292,600 | $23,300 | $269,300 |
| 2023 | $3,168 | $266,200 | $23,300 | $242,900 |
| 2022 | $3,297 | $266,200 | $23,300 | $242,900 |
| 2021 | $3,249 | $276,900 | $23,300 | $253,600 |
| 2020 | $3,187 | $270,700 | $23,300 | $247,400 |
| 2019 | $3,145 | $262,000 | $23,300 | $238,700 |
| 2018 | $2,971 | $244,500 | $23,300 | $221,200 |
| 2017 | $2,470 | $232,000 | $23,300 | $208,700 |
Agents Affiliated with this Home
-
Eric Lantz
E
Seller's Agent in 2025
Eric Lantz
F.C. Tucker Company
(317) 914-8296
1 in this area
62 Total Sales
-
Rob Measel

Seller Co-Listing Agent in 2025
Rob Measel
F.C. Tucker Company
(812) 208-0498
7 in this area
233 Total Sales
-
James Krause
J
Buyer's Agent in 2025
James Krause
@properties
(812) 360-0396
1 in this area
44 Total Sales
About Park10
Map
Source: MIBOR Broker Listing Cooperative®
MLS Number: 22031238
APN: 49-06-36-247-002.018-101
- 622 E 10th St Unit 310
- 622 E 10th St Unit 206
- 622 E 10th St Unit 212
- 622 E 10th St Unit 312
- 606 E 10th St
- 932 Broadway St Unit 15
- 1009 Broadway St
- 1007 Broadway St
- 635 E 10th St
- 608 E 9th St
- 914 N College Ave
- 646 E 9th St
- 847 N Park Ave
- 877 N East St Unit 103-A
- 877 N East St Unit 104-A
- 970 Fort Wayne Ave Unit 303
- 824 N Park Ave
- 822 N Park Ave
- 855 N East St Unit 104-B
- 855 N East St Unit 302-B
