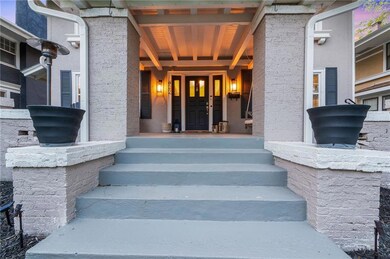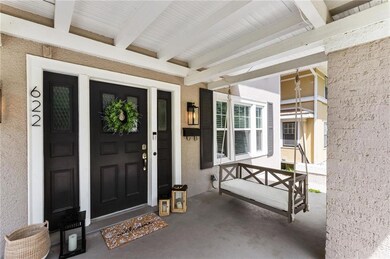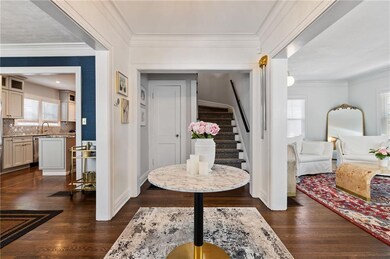
622 Huntington Rd Kansas City, MO 64113
Country Club NeighborhoodHighlights
- Custom Closet System
- Wood Flooring
- Stainless Steel Appliances
- Traditional Architecture
- Formal Dining Room
- 2 Car Detached Garage
About This Home
As of June 2024UPDATED home on one of the prettiest streets in the heart of Brookside! Come in and see the OPEN LIVING CONCEPT perfect for entertaining with a NEW FAMILY ROOM ADDITION AND KITCHEN. The new addition includes a family room and LAUNDRY/MUDROOM ON THE MAIN LEVEL! The laundry room has built-in cabinets, drop zone, heated tile floor, and drying rack. The updated kitchen has a LARGE KITCHEN ISLAND with GRANITE COUNTER TOPS, stainless steel appliances, and open shelving in the coffee bar. An UPDATED half bath with accent wallpaper and tile floors is off the kitchen. Upon entry into home is a formal dining area and formal living room with HARDWOOD FLOORS. Walk up the newly carpeted stairs and find a one-of-a-kind spacious primary bedroom with TWO walk-in closets and EN SUITE bathroom that includes a double vanity, soaking tub, and walk-in shower. Upstairs also provides two additional spacious bedrooms with updated closets and a shared full bathroom. The home has much more closet space than most homes of this age. Both bathrooms have HEATED TILE FLOORS. One of the bedrooms has an extra room that can be used for play room, office, or exercise room. The entire home has BRAND NEW WINDOWS allowing you to enjoy the natural light and beauty of Brookside. The roof is 5 years old, hvac is 6 years old in new addition, 2 years for heater for the front of the home, and 6 years for the hot water heater. Step outside to see for yourself on the spacious FRONT PORCH, FENCED IN backyard, or deck off the primary bedroom. Park your cars in a two-car detached garage. The home is in a GREAT LOCATION which gives you the best of Brookside shops and charming Loose Park with its equal walking distance to both!
Last Agent to Sell the Property
Platinum Realty LLC Brokerage Phone: 816-645-1633 License #2007021820 Listed on: 04/24/2024

Home Details
Home Type
- Single Family
Est. Annual Taxes
- $9,551
Year Built
- Built in 1920
Lot Details
- 6,436 Sq Ft Lot
- Aluminum or Metal Fence
Parking
- 2 Car Detached Garage
- Inside Entrance
- Rear-Facing Garage
- Shared Driveway
Home Design
- Traditional Architecture
- Composition Roof
- Stucco
Interior Spaces
- 2,920 Sq Ft Home
- 2-Story Property
- Ceiling Fan
- Thermal Windows
- Window Treatments
- Family Room
- Living Room with Fireplace
- Formal Dining Room
- Basement
- Stone or Rock in Basement
- Smart Locks
- Laundry on main level
Kitchen
- Eat-In Kitchen
- Built-In Electric Oven
- <<cooktopDownDraftToken>>
- Stainless Steel Appliances
- Kitchen Island
- Disposal
Flooring
- Wood
- Carpet
- Tile
Bedrooms and Bathrooms
- 3 Bedrooms
- Custom Closet System
- Walk-In Closet
Additional Features
- Porch
- Forced Air Heating and Cooling System
Community Details
- Property has a Home Owners Association
- Country Club Heights Subdivision
Listing and Financial Details
- Exclusions: Fireplace
- Assessor Parcel Number 47-310-07-20-00-0-00-000
- $0 special tax assessment
Ownership History
Purchase Details
Home Financials for this Owner
Home Financials are based on the most recent Mortgage that was taken out on this home.Purchase Details
Home Financials for this Owner
Home Financials are based on the most recent Mortgage that was taken out on this home.Purchase Details
Home Financials for this Owner
Home Financials are based on the most recent Mortgage that was taken out on this home.Purchase Details
Home Financials for this Owner
Home Financials are based on the most recent Mortgage that was taken out on this home.Similar Homes in Kansas City, MO
Home Values in the Area
Average Home Value in this Area
Purchase History
| Date | Type | Sale Price | Title Company |
|---|---|---|---|
| Warranty Deed | -- | Alliance Nationwide Title | |
| Warranty Deed | -- | Secured Title | |
| Warranty Deed | -- | Security 1St Title | |
| Warranty Deed | -- | None Available |
Mortgage History
| Date | Status | Loan Amount | Loan Type |
|---|---|---|---|
| Open | $490,000 | New Conventional | |
| Previous Owner | $646,750 | New Conventional | |
| Previous Owner | $299,656 | FHA | |
| Previous Owner | $307,600 | New Conventional | |
| Previous Owner | $50,000 | Credit Line Revolving |
Property History
| Date | Event | Price | Change | Sq Ft Price |
|---|---|---|---|---|
| 06/25/2024 06/25/24 | Sold | -- | -- | -- |
| 05/18/2024 05/18/24 | Pending | -- | -- | -- |
| 05/14/2024 05/14/24 | For Sale | $699,950 | 0.0% | $240 / Sq Ft |
| 05/04/2024 05/04/24 | Pending | -- | -- | -- |
| 05/02/2024 05/02/24 | For Sale | $699,950 | +7.7% | $240 / Sq Ft |
| 06/23/2022 06/23/22 | Sold | -- | -- | -- |
| 05/11/2022 05/11/22 | Price Changed | $650,000 | -3.7% | $224 / Sq Ft |
| 04/18/2022 04/18/22 | For Sale | $675,000 | +107.7% | $233 / Sq Ft |
| 01/11/2018 01/11/18 | Sold | -- | -- | -- |
| 12/01/2017 12/01/17 | For Sale | $325,000 | -- | $164 / Sq Ft |
Tax History Compared to Growth
Tax History
| Year | Tax Paid | Tax Assessment Tax Assessment Total Assessment is a certain percentage of the fair market value that is determined by local assessors to be the total taxable value of land and additions on the property. | Land | Improvement |
|---|---|---|---|---|
| 2024 | $9,551 | $122,170 | $39,001 | $83,169 |
| 2023 | $9,551 | $122,170 | $15,681 | $106,489 |
| 2022 | $4,720 | $57,380 | $27,511 | $29,869 |
| 2021 | $4,704 | $57,380 | $27,511 | $29,869 |
| 2020 | $4,532 | $54,592 | $27,511 | $27,081 |
| 2019 | $4,438 | $54,592 | $27,511 | $27,081 |
| 2018 | $3,956 | $49,696 | $9,206 | $40,490 |
| 2017 | $3,956 | $49,696 | $9,206 | $40,490 |
| 2016 | $3,878 | $48,450 | $12,093 | $36,357 |
| 2014 | $3,814 | $47,500 | $11,856 | $35,644 |
Agents Affiliated with this Home
-
Deb Danaher

Seller's Agent in 2024
Deb Danaher
Platinum Realty LLC
(816) 645-1633
2 in this area
73 Total Sales
-
The Fisher Hiles Team
T
Buyer's Agent in 2024
The Fisher Hiles Team
ReeceNichols - Country Club Plaza
(816) 410-5459
2 in this area
142 Total Sales
-
KBT KCN Team
K
Seller's Agent in 2022
KBT KCN Team
ReeceNichols - Country Club Plaza
(913) 293-6662
12 in this area
2,124 Total Sales
-
Brooke Miller

Seller Co-Listing Agent in 2022
Brooke Miller
ReeceNichols - Country Club Plaza
(816) 679-0805
5 in this area
475 Total Sales
-
Jim Kraus

Seller's Agent in 2018
Jim Kraus
Brookside Real Estate Co.
(816) 806-7653
1 in this area
119 Total Sales
-
Hannah Sorensen

Buyer's Agent in 2018
Hannah Sorensen
Kansas City Realty
(913) 701-6911
70 Total Sales
Map
Source: Heartland MLS
MLS Number: 2484998
APN: 47-310-07-20-00-0-00-000
- 605 W 59th Terrace
- 636 W 61st St
- 827 W 60th Terrace
- 604 W 61st Terrace
- 5909 Wornall Rd
- 6020 Central St
- 440 W 58th St
- 6033 Central St
- 6201 Summit St
- 6028 Wyandotte St
- 6034 Brookside Blvd
- 6142 Brookside Blvd
- 408 Greenway Terrace
- 18 W 61st Terrace
- 5902 Walnut St
- 12 W 57th Terrace
- 6411 Pennsylvania Ave
- 6140 Walnut St
- 333 W Meyer Blvd Unit 212
- 333 W Meyer Blvd Unit 414





