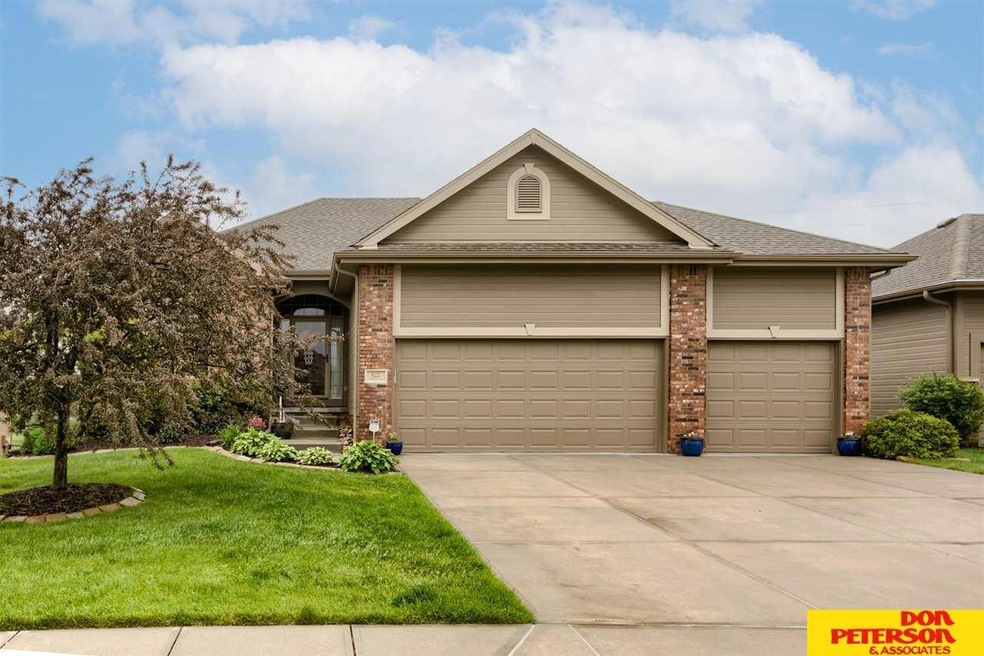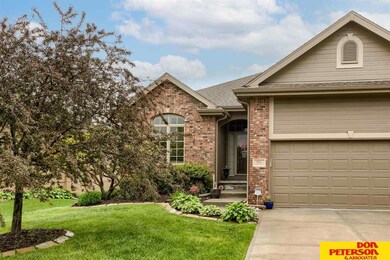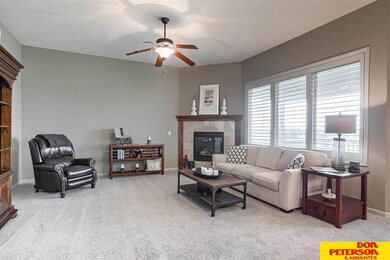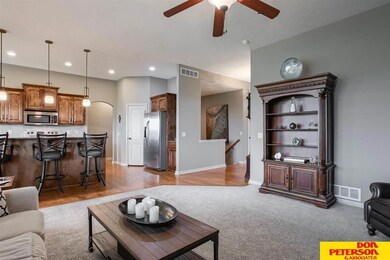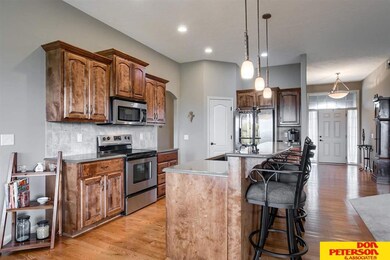
622 S 201st Ave Elkhorn, NE 68022
Estimated Value: $486,000 - $561,000
Highlights
- Ranch Style House
- Cathedral Ceiling
- 3 Car Attached Garage
- Fire Ridge Elementary School Rated A
- Wood Flooring
- Wet Bar
About This Home
As of June 2021Contract Pending Welcome to easy living at its best in Elkhorn. Move in ready ranch with 4 bedrooms, three baths and three car garage. 9+ ft ceilings throughout the main floor and new paint throughout the home. Amazing primary bedroom with large walk-in closet, full bath, and connected laundry room. Great Room with fireplace. Hardwood floors in kitchen and dining area. Plantation shutters throughout the main area. 12 x 12 covered deck off dining overlooking large backyard. Large kitchen with plenty of counters and cabinets, plus a walk-in pantry. Enjoy family gatherings downstairs in the open, finished walk-out basement. Lots of light, new carpet, wet bar, large family room and rec room, and two conforming bedrooms. Plenty of storage space, too. And you will have plenty of time to enjoy this home because the HOA takes care of lawn mowing, sprinkler start up and winterizing, snow removal, and exterior paint (may opt out of the HOA). Enjoy carefree living in this move in ready Pacific Wo
Last Agent to Sell the Property
Don Peterson & Associates R E Brokerage Phone: 402-936-6140 License #20220767 Listed on: 05/19/2021
Home Details
Home Type
- Single Family
Est. Annual Taxes
- $7,243
Year Built
- Built in 2007
Lot Details
- 0.28 Acre Lot
- Level Lot
- Sprinkler System
HOA Fees
- $154 Monthly HOA Fees
Parking
- 3 Car Attached Garage
- Garage Door Opener
Home Design
- Ranch Style House
- Brick Exterior Construction
- Composition Roof
- Concrete Perimeter Foundation
Interior Spaces
- Wet Bar
- Cathedral Ceiling
- Ceiling Fan
- Window Treatments
- Sliding Doors
- Living Room with Fireplace
- Home Security System
Kitchen
- Oven
- Microwave
- Dishwasher
- Disposal
Flooring
- Wood
- Wall to Wall Carpet
Bedrooms and Bathrooms
- 4 Bedrooms
- Walk-In Closet
- Dual Sinks
Laundry
- Dryer
- Washer
Basement
- Walk-Out Basement
- Sump Pump
Outdoor Features
- Covered Deck
- Patio
Schools
- Fire Ridge Elementary School
- Elkhorn Valley View Middle School
- Elkhorn South High School
Utilities
- Forced Air Heating and Cooling System
- Heating System Uses Gas
- Water Softener
- Phone Available
- Cable TV Available
Community Details
- Association fees include ground maintenance, snow removal, common area maintenance
- Pacific Woods HOA Inc Association
- Pacific Woods Subdivision
Listing and Financial Details
- Assessor Parcel Number 1934601130
Ownership History
Purchase Details
Home Financials for this Owner
Home Financials are based on the most recent Mortgage that was taken out on this home.Purchase Details
Home Financials for this Owner
Home Financials are based on the most recent Mortgage that was taken out on this home.Purchase Details
Purchase Details
Similar Homes in the area
Home Values in the Area
Average Home Value in this Area
Purchase History
| Date | Buyer | Sale Price | Title Company |
|---|---|---|---|
| Stewart Jeff | $425,000 | Charter T&E Svcs Inc | |
| Jamrog Jefferey | $325,000 | Dri Title & Escrow | |
| Doherty Mary M | $260,000 | -- | |
| Lifestyle Homes Co | $900,000 | -- |
Mortgage History
| Date | Status | Borrower | Loan Amount |
|---|---|---|---|
| Open | Stewart Jeff | $300,001 | |
| Previous Owner | Jamrog Jeffrey | $240,000 | |
| Previous Owner | Jamrog Jefferey | $260,000 |
Property History
| Date | Event | Price | Change | Sq Ft Price |
|---|---|---|---|---|
| 06/25/2021 06/25/21 | Sold | $425,000 | 0.0% | $167 / Sq Ft |
| 05/22/2021 05/22/21 | Pending | -- | -- | -- |
| 05/19/2021 05/19/21 | For Sale | $425,000 | +30.8% | $167 / Sq Ft |
| 06/17/2016 06/17/16 | Sold | $325,000 | -6.9% | $127 / Sq Ft |
| 04/28/2016 04/28/16 | Pending | -- | -- | -- |
| 03/14/2016 03/14/16 | For Sale | $349,000 | -- | $136 / Sq Ft |
Tax History Compared to Growth
Tax History
| Year | Tax Paid | Tax Assessment Tax Assessment Total Assessment is a certain percentage of the fair market value that is determined by local assessors to be the total taxable value of land and additions on the property. | Land | Improvement |
|---|---|---|---|---|
| 2023 | $8,364 | $397,800 | $58,700 | $339,100 |
| 2022 | $7,130 | $311,800 | $58,700 | $253,100 |
| 2021 | $7,176 | $311,800 | $58,700 | $253,100 |
| 2020 | $7,243 | $311,800 | $58,700 | $253,100 |
| 2019 | $6,567 | $283,600 | $58,700 | $224,900 |
| 2018 | $6,509 | $283,600 | $58,700 | $224,900 |
| 2017 | $6,405 | $283,600 | $58,700 | $224,900 |
| 2016 | $6,405 | $265,200 | $42,000 | $223,200 |
| 2015 | $6,963 | $265,200 | $42,000 | $223,200 |
| 2014 | $6,963 | $265,200 | $42,000 | $223,200 |
Agents Affiliated with this Home
-
Blair Horner

Seller's Agent in 2021
Blair Horner
Don Peterson & Associates R E
(402) 936-6140
2 in this area
74 Total Sales
-
Travis Jelken

Buyer's Agent in 2021
Travis Jelken
BHHS Ambassador Real Estate
(402) 981-8785
3 in this area
79 Total Sales
-
Carol Lehan
C
Seller's Agent in 2016
Carol Lehan
BHHS Ambassador Real Estate
(402) 630-4230
1 in this area
23 Total Sales
-
Gina Simon

Buyer's Agent in 2016
Gina Simon
Nebraska Realty
(402) 208-2035
2 in this area
43 Total Sales
Map
Source: Great Plains Regional MLS
MLS Number: 22110596
APN: 3460-1130-19
- 713 S 201st Ave
- 5501 S 201st St
- 508 S 199th St
- 20002 Dewey Ave
- 711 S 199th St
- 504 S 198th St
- 937 S 201st St
- 20155 Farnam St
- 627 S 197th St
- 948 S 198th St
- 620 S 205th St
- 20580 Corral Rd
- 1220 S 200th Ave
- 20640 Rawhide Rd
- 1316 S Hws Cleveland Blvd
- 19503 Harney St
- 913 S 195
- 5712 N 199th St
- 1426 S 200th Cir
- 5615 N 198th Ave
