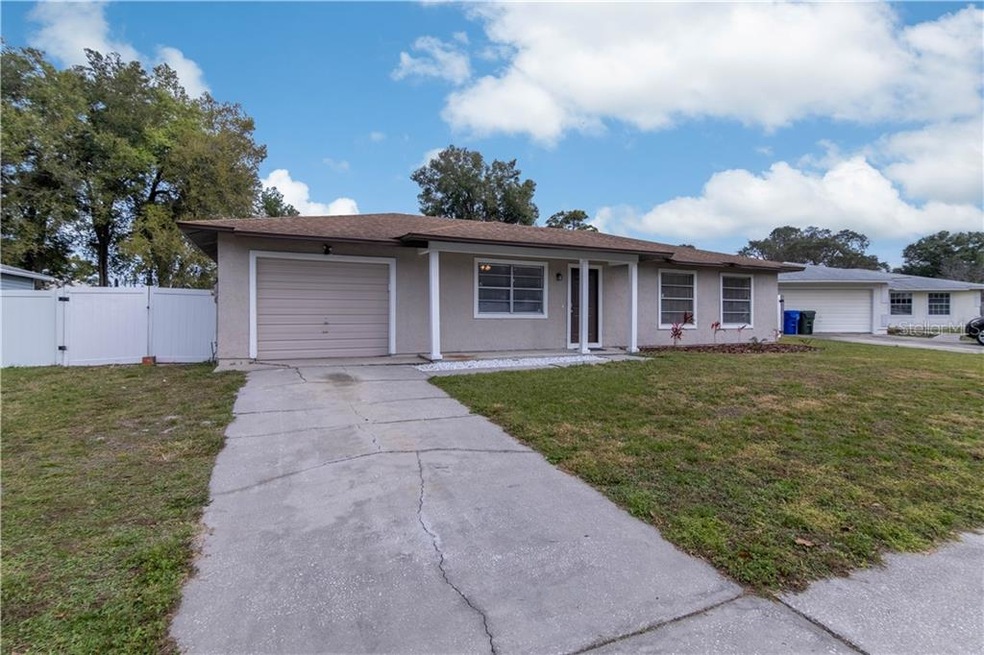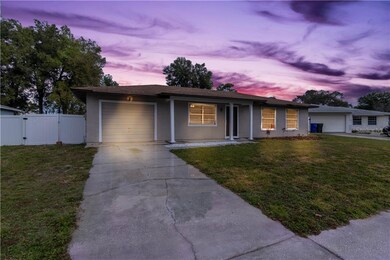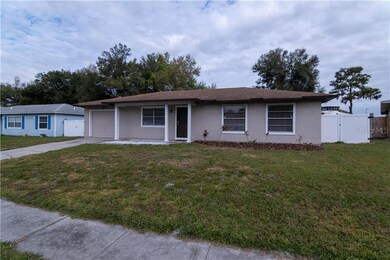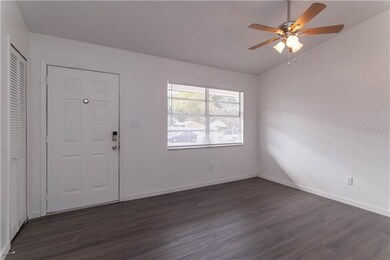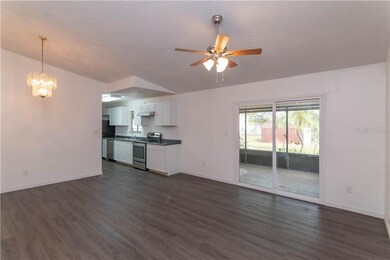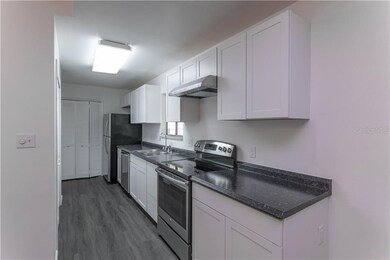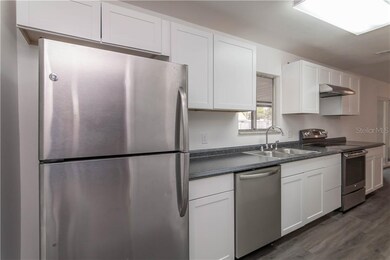
622 Sherwood Oaks Cir Ocoee, FL 34761
Prairie Lake NeighborhoodHighlights
- Private Pool
- No HOA
- Ceramic Tile Flooring
- Main Floor Primary Bedroom
- 1 Car Attached Garage
- Sliding Doors
About This Home
As of March 2020A labor of love this house has been completely remodeled! This 3 bedroom 2 bathroom home is perfect to raise your family in.The home features brand new Laminate flooring throughout living areas with carpeting in all bedrooms, new cabinets and new light fixtures. This home comes with a private pool and workshop shed in the back, making it even more desirable for work and play. Located in the heart of Ocoee near great schools and shopping centers with no HOA and close to major highways!
Home Details
Home Type
- Single Family
Est. Annual Taxes
- $1,151
Year Built
- Built in 1985
Lot Details
- 9,021 Sq Ft Lot
- North Facing Home
- Fenced
- Property is zoned R-1A
Parking
- 1 Car Attached Garage
Home Design
- Slab Foundation
- Wood Frame Construction
- Shingle Roof
Interior Spaces
- 1,246 Sq Ft Home
- Ceiling Fan
- Sliding Doors
- Combination Dining and Living Room
Kitchen
- Range
- Dishwasher
Flooring
- Carpet
- Ceramic Tile
Bedrooms and Bathrooms
- 3 Bedrooms
- Primary Bedroom on Main
- 2 Full Bathrooms
Pool
- Private Pool
Utilities
- Central Heating and Cooling System
- Thermostat
- High Speed Internet
- Cable TV Available
Community Details
- No Home Owners Association
- Forest Oaks Unit 1 Subdivision
- Rental Restrictions
Listing and Financial Details
- Down Payment Assistance Available
- Visit Down Payment Resource Website
- Tax Lot 64
- Assessor Parcel Number 03-22-28-2834-00-640
Ownership History
Purchase Details
Purchase Details
Home Financials for this Owner
Home Financials are based on the most recent Mortgage that was taken out on this home.Purchase Details
Home Financials for this Owner
Home Financials are based on the most recent Mortgage that was taken out on this home.Map
Similar Homes in the area
Home Values in the Area
Average Home Value in this Area
Purchase History
| Date | Type | Sale Price | Title Company |
|---|---|---|---|
| Special Warranty Deed | $1,637,300 | Bchh Inc | |
| Warranty Deed | $213,000 | Bchh Inc | |
| Quit Claim Deed | $30,000 | -- |
Mortgage History
| Date | Status | Loan Amount | Loan Type |
|---|---|---|---|
| Previous Owner | $25,000 | Credit Line Revolving | |
| Previous Owner | $85,000 | New Conventional | |
| Previous Owner | $77,400 | New Conventional |
Property History
| Date | Event | Price | Change | Sq Ft Price |
|---|---|---|---|---|
| 02/17/2025 02/17/25 | Rented | $2,195 | -3.1% | -- |
| 10/31/2024 10/31/24 | For Rent | $2,265 | 0.0% | -- |
| 03/19/2020 03/19/20 | Sold | $213,000 | -9.4% | $171 / Sq Ft |
| 02/18/2020 02/18/20 | Pending | -- | -- | -- |
| 02/03/2020 02/03/20 | For Sale | $234,988 | -- | $189 / Sq Ft |
Tax History
| Year | Tax Paid | Tax Assessment Tax Assessment Total Assessment is a certain percentage of the fair market value that is determined by local assessors to be the total taxable value of land and additions on the property. | Land | Improvement |
|---|---|---|---|---|
| 2025 | $4,354 | $245,112 | $90,000 | $155,112 |
| 2024 | $4,066 | $237,952 | $90,000 | $147,952 |
| 2023 | $4,066 | $228,234 | $90,000 | $138,234 |
| 2022 | $3,639 | $192,662 | $75,000 | $117,662 |
| 2021 | $3,521 | $181,330 | $65,000 | $116,330 |
| 2020 | $3,179 | $172,173 | $55,000 | $117,173 |
| 2019 | $3,047 | $148,342 | $48,000 | $100,342 |
| 2018 | $1,151 | $78,909 | $0 | $0 |
| 2017 | $1,136 | $126,768 | $40,000 | $86,768 |
| 2016 | $1,129 | $104,895 | $30,000 | $74,895 |
| 2015 | $1,142 | $101,844 | $30,000 | $71,844 |
| 2014 | $1,141 | $82,333 | $25,000 | $57,333 |
Source: Stellar MLS
MLS Number: O5840952
APN: 03-2228-2834-00-640
- 0 Hackney Prairie Rd
- 1704 Ison Ln
- 5003 Timber Ridge Trail
- 403 Tranquille Oaks Dr
- 8079 Cloverglen Cir
- 1512 Ison Ln
- 5037 Water Wheel Ct
- 5019 Log Wagon Rd
- 302 Log Run Ct
- 2102 Applegate Dr
- 6725 Sawmill Blvd
- 5102 Chipper Ct
- 8342 Starr Dr
- 5119 Timber Ridge Trail
- 2014 Applegate Dr
- 1960 Aspenridge Ct
- 8723 A D Mims Rd
- 4526 Oakton Dr
- 5216 Mill Stream Rd
- 1844 Oxton Ct
