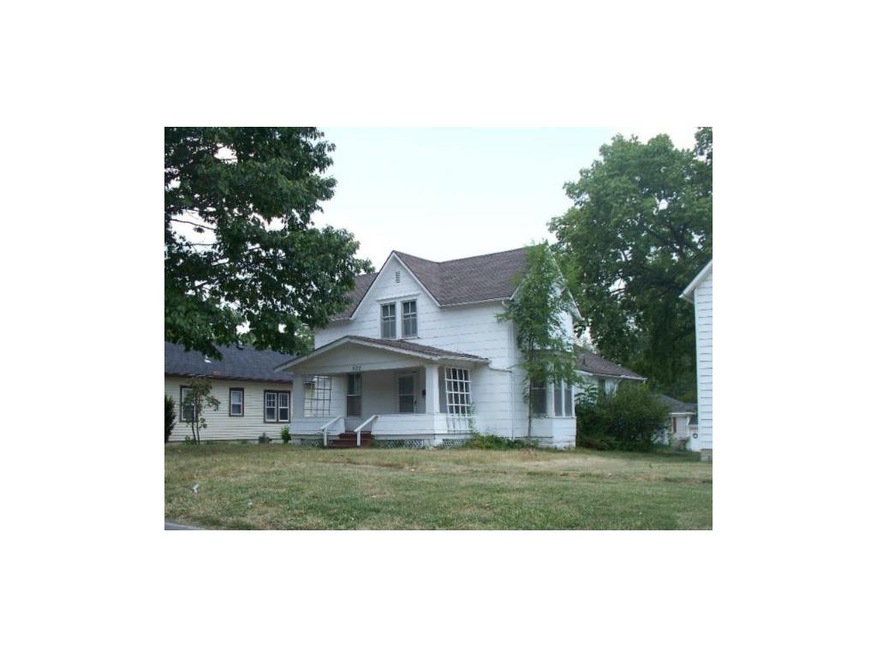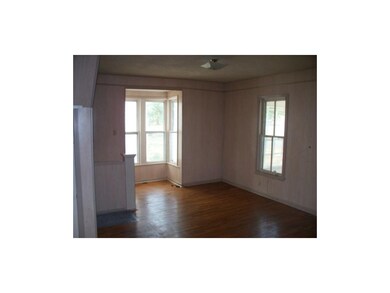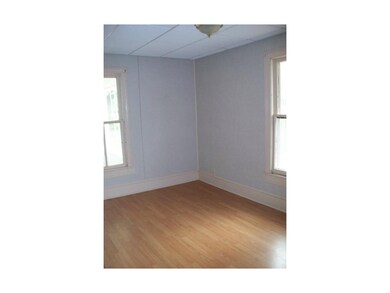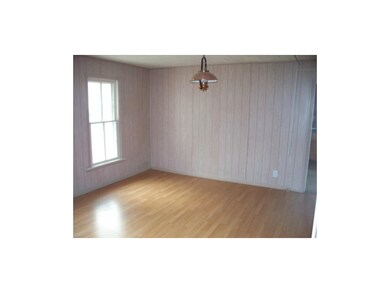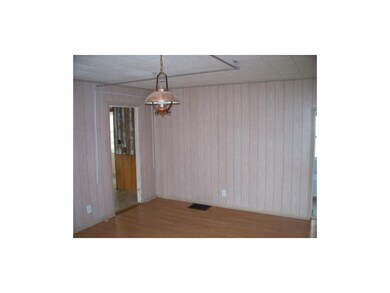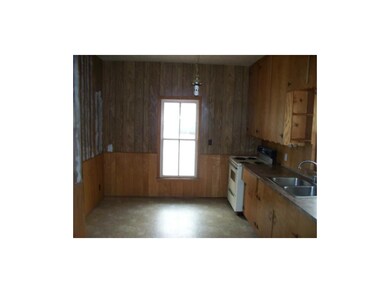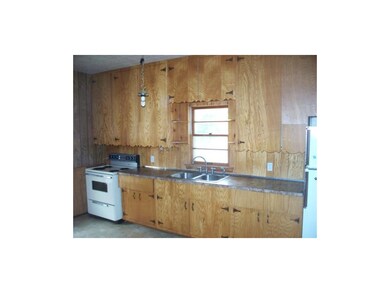
622 W 4th St Cameron, MO 64429
Highlights
- Formal Dining Room
- 1 Car Detached Garage
- Enclosed patio or porch
- Parkview Elementary School Rated A-
- Country Kitchen
- Forced Air Heating and Cooling System
About This Home
As of April 2025Nice 1.5 story home with detached garage. Property is sold "AS-IS" and "WHERE-IS" with no warranties expressed or implied.
Last Agent to Sell the Property
Gayle De Shon
Berkshire Hathaway HomeService License #2005040871 Listed on: 08/16/2012
Last Buyer's Agent
Gayle De Shon
Berkshire Hathaway HomeService License #2005040871 Listed on: 08/16/2012
Home Details
Home Type
- Single Family
Est. Annual Taxes
- $759
Year Built
- Built in 1923
Parking
- 1 Car Detached Garage
Home Design
- Frame Construction
- Composition Roof
Interior Spaces
- 1,442 Sq Ft Home
- Formal Dining Room
- Country Kitchen
- Basement
Bedrooms and Bathrooms
- 3 Bedrooms
- 1 Full Bathroom
Additional Features
- Enclosed patio or porch
- Lot Dimensions are 50x150
- Forced Air Heating and Cooling System
Community Details
- Hunt & Godfrey Subdivision
Ownership History
Purchase Details
Home Financials for this Owner
Home Financials are based on the most recent Mortgage that was taken out on this home.Purchase Details
Home Financials for this Owner
Home Financials are based on the most recent Mortgage that was taken out on this home.Purchase Details
Purchase Details
Home Financials for this Owner
Home Financials are based on the most recent Mortgage that was taken out on this home.Similar Home in Cameron, MO
Home Values in the Area
Average Home Value in this Area
Purchase History
| Date | Type | Sale Price | Title Company |
|---|---|---|---|
| Warranty Deed | -- | Stewart Title | |
| Warranty Deed | -- | Stewart Title | |
| Quit Claim Deed | -- | Stewart Title | |
| Deed | -- | -- |
Mortgage History
| Date | Status | Loan Amount | Loan Type |
|---|---|---|---|
| Open | $7,281 | No Value Available | |
| Open | $182,041 | FHA |
Property History
| Date | Event | Price | Change | Sq Ft Price |
|---|---|---|---|---|
| 04/25/2025 04/25/25 | Sold | -- | -- | -- |
| 03/11/2025 03/11/25 | Price Changed | $189,000 | -3.1% | $133 / Sq Ft |
| 02/12/2025 02/12/25 | For Sale | $195,000 | +144.1% | $137 / Sq Ft |
| 08/19/2024 08/19/24 | Sold | -- | -- | -- |
| 07/14/2024 07/14/24 | Pending | -- | -- | -- |
| 07/13/2024 07/13/24 | For Sale | $79,900 | +128.3% | $56 / Sq Ft |
| 10/15/2012 10/15/12 | Sold | -- | -- | -- |
| 09/12/2012 09/12/12 | Pending | -- | -- | -- |
| 08/17/2012 08/17/12 | For Sale | $35,000 | -- | $24 / Sq Ft |
Tax History Compared to Growth
Tax History
| Year | Tax Paid | Tax Assessment Tax Assessment Total Assessment is a certain percentage of the fair market value that is determined by local assessors to be the total taxable value of land and additions on the property. | Land | Improvement |
|---|---|---|---|---|
| 2024 | $759 | $11,512 | $1,672 | $9,840 |
| 2023 | $759 | $11,512 | $1,672 | $9,840 |
| 2022 | $694 | $10,617 | $1,672 | $8,945 |
| 2021 | $691 | $10,617 | $1,672 | $8,945 |
| 2020 | $637 | $9,652 | $1,520 | $8,132 |
| 2019 | $632 | $9,652 | $1,520 | $8,132 |
| 2018 | $512 | $9,652 | $1,520 | $8,132 |
| 2017 | $510 | $9,652 | $1,520 | $8,132 |
| 2016 | $511 | $9,652 | $1,520 | $8,132 |
| 2013 | -- | $9,650 | $0 | $0 |
Agents Affiliated with this Home
-
Tanya Burns

Seller's Agent in 2025
Tanya Burns
RE/MAX Town and Country
(660) 605-0059
301 Total Sales
-
Amber Hagey
A
Buyer's Agent in 2025
Amber Hagey
The St.Joe Real Estate Group,
(816) 390-2590
12 Total Sales
-
Laurel DeFreece
L
Seller's Agent in 2024
Laurel DeFreece
DeFreece Real Estate Team, LLC
(816) 225-8988
85 Total Sales
-
Amber Thomas
A
Seller Co-Listing Agent in 2024
Amber Thomas
DeFreece Real Estate Team, LLC
(816) 248-6278
33 Total Sales
-
G
Seller's Agent in 2012
Gayle De Shon
Berkshire Hathaway HomeService
Map
Source: Heartland MLS
MLS Number: 1794342
APN: 01-05.1-22-001-013-005.000
- 423 N Harris St
- 512 W 3rd St
- 310 N Nettleton St
- 810 W 3rd St
- 613 N Mead St
- 702 N Mead St
- 615 N Harris St
- 306 W 4th St
- 811 N Nettleton St
- 413 W 1st St
- 701 N Godfrey St
- 519 W Cornhill St
- 413 N West St
- 416 W Prairie St
- 418 N Chestnut St
- 617 W Prairie St
- 615 W Prairie St
- 000 W St & 355th St
- 719 N Chestnut St
- 108 S Chestnut St
