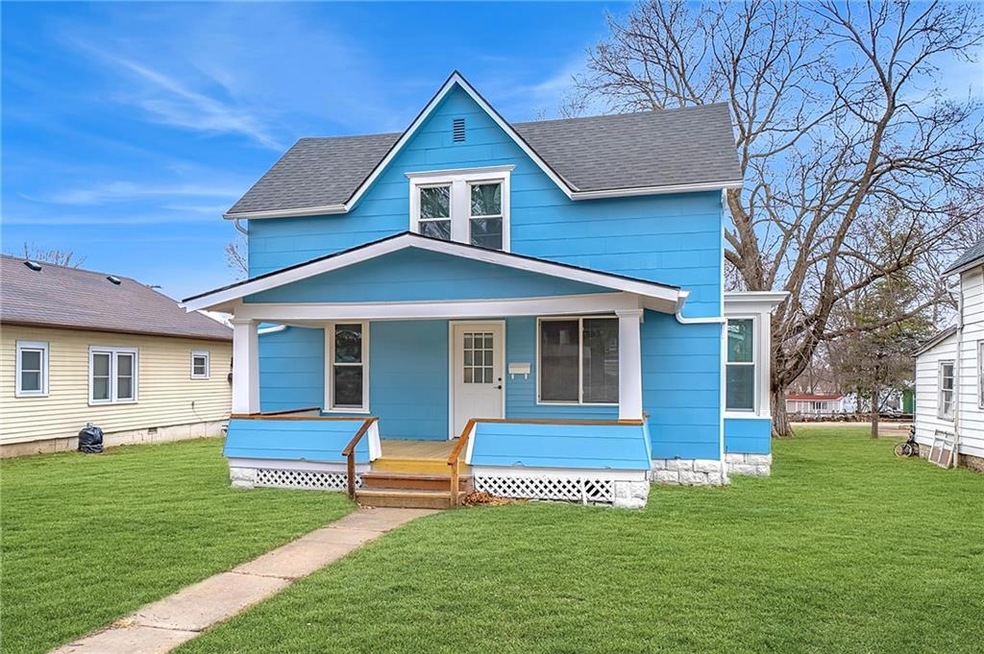
622 W 4th St Cameron, MO 64429
Highlights
- Craftsman Architecture
- Mud Room
- 1 Car Detached Garage
- Parkview Elementary School Rated A-
- No HOA
- Thermal Windows
About This Home
As of April 2025Charming Craftsman! Old-world character meets thoughtful updates in this beautifully refreshed home, ready for its new owner! From the inviting covered front porch, you'll feel right at home. Lovingly restored to its former glory, this delightful property features a remodeled kitchen, 3 bedrooms, and 1 bathroom, with brand-new flooring throughout. Additional highlights include a detached one-car garage, a NEW furnace, new central A/C, new windows, fresh interior and exterior paint, and stylish fixtures. Some electrical and plumbing updates have been made, along with some added insulation. The convenient stackable laundry units stay with the home. Enjoy the nice yard with alley access, offering extra functionality and charm. This move-in-ready home is sure to impress!
Last Agent to Sell the Property
RE/MAX Town and Country Brokerage Phone: 660-605-0059 License #2014007506 Listed on: 01/21/2025

Home Details
Home Type
- Single Family
Est. Annual Taxes
- $759
Lot Details
- 7,841 Sq Ft Lot
- Level Lot
Parking
- 1 Car Detached Garage
- Inside Entrance
Home Design
- Craftsman Architecture
- Composition Roof
Interior Spaces
- 1,426 Sq Ft Home
- 1.5-Story Property
- Thermal Windows
- Mud Room
- Living Room
- Dining Room
- Open Floorplan
- Wall to Wall Carpet
- Unfinished Basement
- Crawl Space
- Built-In Electric Oven
Bedrooms and Bathrooms
- 3 Bedrooms
- 1 Full Bathroom
Laundry
- Laundry in Kitchen
- Washer
Utilities
- Forced Air Heating and Cooling System
- Heat Pump System
Additional Features
- Porch
- City Lot
Community Details
- No Home Owners Association
Listing and Financial Details
- Assessor Parcel Number 01-05.1-22-001-013-005.000
- $0 special tax assessment
Ownership History
Purchase Details
Home Financials for this Owner
Home Financials are based on the most recent Mortgage that was taken out on this home.Purchase Details
Home Financials for this Owner
Home Financials are based on the most recent Mortgage that was taken out on this home.Purchase Details
Purchase Details
Home Financials for this Owner
Home Financials are based on the most recent Mortgage that was taken out on this home.Similar Homes in Cameron, MO
Home Values in the Area
Average Home Value in this Area
Purchase History
| Date | Type | Sale Price | Title Company |
|---|---|---|---|
| Warranty Deed | -- | Stewart Title | |
| Warranty Deed | -- | Stewart Title | |
| Quit Claim Deed | -- | Stewart Title | |
| Deed | -- | -- |
Mortgage History
| Date | Status | Loan Amount | Loan Type |
|---|---|---|---|
| Open | $7,281 | No Value Available | |
| Open | $182,041 | FHA |
Property History
| Date | Event | Price | Change | Sq Ft Price |
|---|---|---|---|---|
| 04/25/2025 04/25/25 | Sold | -- | -- | -- |
| 03/11/2025 03/11/25 | Price Changed | $189,000 | -3.1% | $133 / Sq Ft |
| 02/12/2025 02/12/25 | For Sale | $195,000 | +144.1% | $137 / Sq Ft |
| 08/19/2024 08/19/24 | Sold | -- | -- | -- |
| 07/14/2024 07/14/24 | Pending | -- | -- | -- |
| 07/13/2024 07/13/24 | For Sale | $79,900 | +128.3% | $56 / Sq Ft |
| 10/15/2012 10/15/12 | Sold | -- | -- | -- |
| 09/12/2012 09/12/12 | Pending | -- | -- | -- |
| 08/17/2012 08/17/12 | For Sale | $35,000 | -- | $24 / Sq Ft |
Tax History Compared to Growth
Tax History
| Year | Tax Paid | Tax Assessment Tax Assessment Total Assessment is a certain percentage of the fair market value that is determined by local assessors to be the total taxable value of land and additions on the property. | Land | Improvement |
|---|---|---|---|---|
| 2024 | $759 | $11,512 | $1,672 | $9,840 |
| 2023 | $759 | $11,512 | $1,672 | $9,840 |
| 2022 | $694 | $10,617 | $1,672 | $8,945 |
| 2021 | $691 | $10,617 | $1,672 | $8,945 |
| 2020 | $637 | $9,652 | $1,520 | $8,132 |
| 2019 | $632 | $9,652 | $1,520 | $8,132 |
| 2018 | $512 | $9,652 | $1,520 | $8,132 |
| 2017 | $510 | $9,652 | $1,520 | $8,132 |
| 2016 | $511 | $9,652 | $1,520 | $8,132 |
| 2013 | -- | $9,650 | $0 | $0 |
Agents Affiliated with this Home
-
Tanya Burns

Seller's Agent in 2025
Tanya Burns
RE/MAX Town and Country
(660) 605-0059
301 Total Sales
-
Amber Hagey
A
Buyer's Agent in 2025
Amber Hagey
The St.Joe Real Estate Group,
(816) 390-2590
12 Total Sales
-
Laurel DeFreece
L
Seller's Agent in 2024
Laurel DeFreece
DeFreece Real Estate Team, LLC
(816) 225-8988
85 Total Sales
-
Amber Thomas
A
Seller Co-Listing Agent in 2024
Amber Thomas
DeFreece Real Estate Team, LLC
(816) 248-6278
33 Total Sales
-
G
Seller's Agent in 2012
Gayle De Shon
Berkshire Hathaway HomeService
Map
Source: Heartland MLS
MLS Number: 2526789
APN: 01-05.1-22-001-013-005.000
- 423 N Harris St
- 512 W 3rd St
- 310 N Nettleton St
- 810 W 3rd St
- 613 N Mead St
- 702 N Mead St
- 615 N Harris St
- 306 W 4th St
- 811 N Nettleton St
- 413 W 1st St
- 701 N Godfrey St
- 519 W Cornhill St
- 413 N West St
- 416 W Prairie St
- 418 N Chestnut St
- 617 W Prairie St
- 615 W Prairie St
- 000 W St & 355th St
- 719 N Chestnut St
- 108 S Chestnut St






