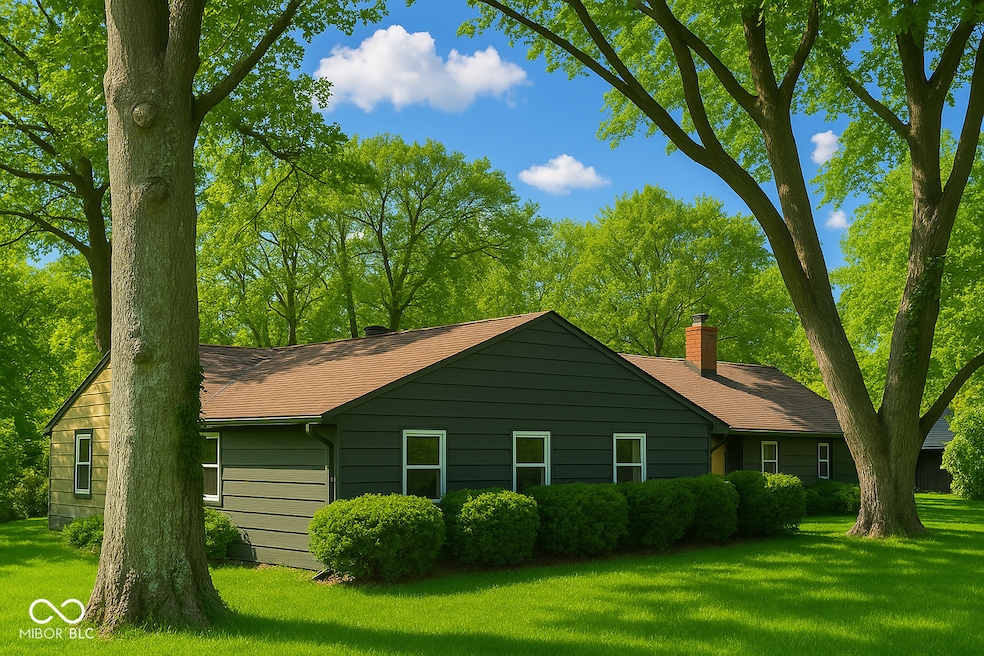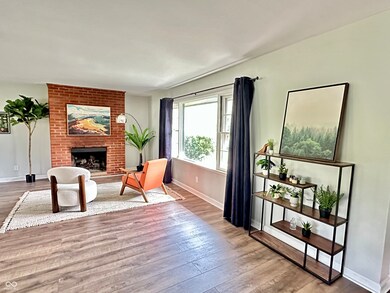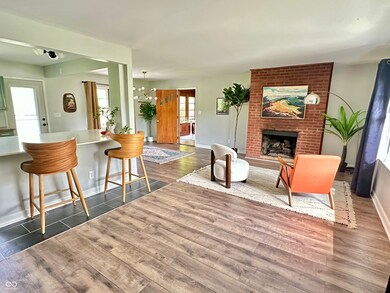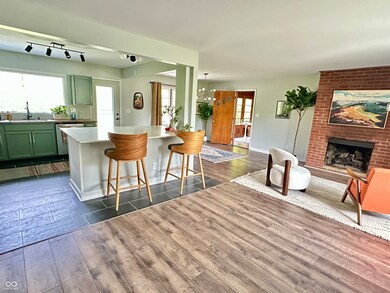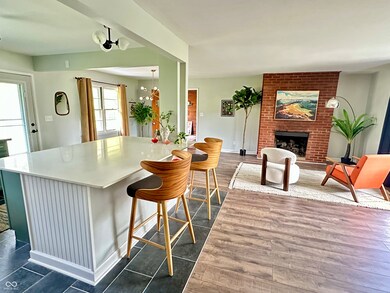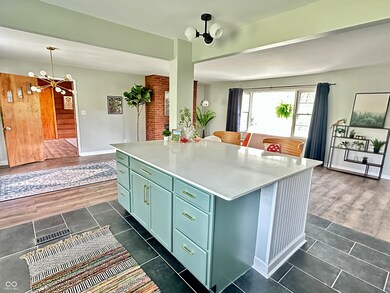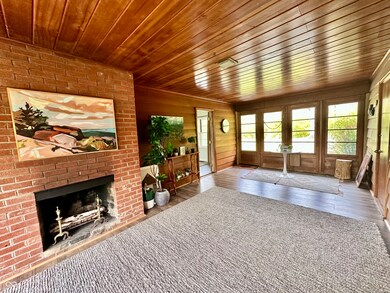
6220 Dean Rd Indianapolis, IN 46220
Glendale NeighborhoodHighlights
- Mature Trees
- Den with Fireplace
- Wood Flooring
- Clearwater Elementary School Rated A-
- Ranch Style House
- No HOA
About This Home
As of June 2025Welcome to 6220 Dean Road, a beautifully renovated home that blends mid-century modern flair with contemporary elegance. The open floor plan showcases sleek, clean lines, large windows, and a striking double-sided fireplace, which serves as the focal point of both the living and dining areas. The interior features organic textures, polished floors, and a neutral color palette, perfectly capturing the essence of mid-century design while offering all the modern comforts. Outside, the expansive over-half-acre yard provides a peaceful retreat where you can unwind or entertain. Imagine sipping coffee on the patio as a deer strolls through the lush greenery, adding a touch of nature's tranquility to your everyday life. This home is a perfect fusion of style, comfort, and serenity, offering the best of both mid-century modern charm and natural beauty.
Last Agent to Sell the Property
Indy Home Shop LLC Brokerage Email: jjcanull@gmail.com License #RB14050789 Listed on: 01/30/2025
Last Buyer's Agent
Indy Home Shop LLC Brokerage Email: jjcanull@gmail.com License #RB14050789 Listed on: 01/30/2025
Home Details
Home Type
- Single Family
Est. Annual Taxes
- $1,988
Year Built
- Built in 1953
Lot Details
- 0.59 Acre Lot
- Mature Trees
Parking
- 1 Car Attached Garage
Home Design
- Ranch Style House
- Traditional Architecture
- Slab Foundation
Interior Spaces
- 1,496 Sq Ft Home
- Two Way Fireplace
- Wood Frame Window
- Entrance Foyer
- Den with Fireplace
- 2 Fireplaces
- Attic Access Panel
Kitchen
- Eat-In Kitchen
- Electric Oven
Flooring
- Wood
- Laminate
- Ceramic Tile
Bedrooms and Bathrooms
- 3 Bedrooms
- 2 Full Bathrooms
Laundry
- Dryer
- Washer
Outdoor Features
- Patio
- Breezeway
Schools
- North Central High School
Utilities
- Forced Air Heating System
- Electric Water Heater
Community Details
- No Home Owners Association
Listing and Financial Details
- Tax Lot 17
- Assessor Parcel Number 490232124004000800
- Seller Concessions Not Offered
Ownership History
Purchase Details
Home Financials for this Owner
Home Financials are based on the most recent Mortgage that was taken out on this home.Purchase Details
Home Financials for this Owner
Home Financials are based on the most recent Mortgage that was taken out on this home.Purchase Details
Home Financials for this Owner
Home Financials are based on the most recent Mortgage that was taken out on this home.Purchase Details
Home Financials for this Owner
Home Financials are based on the most recent Mortgage that was taken out on this home.Similar Homes in Indianapolis, IN
Home Values in the Area
Average Home Value in this Area
Purchase History
| Date | Type | Sale Price | Title Company |
|---|---|---|---|
| Warranty Deed | -- | Ata National Title Group | |
| Warranty Deed | $242,500 | Ata National Title Group | |
| Warranty Deed | -- | None Available | |
| Quit Claim Deed | -- | None Available |
Mortgage History
| Date | Status | Loan Amount | Loan Type |
|---|---|---|---|
| Open | $356,250 | New Conventional | |
| Previous Owner | $338,000 | New Conventional | |
| Previous Owner | $116,700 | New Conventional | |
| Previous Owner | $137,750 | New Conventional | |
| Previous Owner | $140,800 | New Conventional | |
| Previous Owner | $142,500 | Unknown | |
| Previous Owner | $140,000 | New Conventional |
Property History
| Date | Event | Price | Change | Sq Ft Price |
|---|---|---|---|---|
| 06/16/2025 06/16/25 | Sold | $375,000 | +7.1% | $251 / Sq Ft |
| 05/13/2025 05/13/25 | Pending | -- | -- | -- |
| 05/06/2025 05/06/25 | Price Changed | $350,000 | -1.3% | $234 / Sq Ft |
| 04/21/2025 04/21/25 | Price Changed | $354,500 | -0.8% | $237 / Sq Ft |
| 04/18/2025 04/18/25 | Price Changed | $357,500 | -0.4% | $239 / Sq Ft |
| 04/15/2025 04/15/25 | Price Changed | $359,000 | -0.3% | $240 / Sq Ft |
| 03/28/2025 03/28/25 | For Sale | $360,000 | -4.0% | $241 / Sq Ft |
| 03/24/2025 03/24/25 | Off Market | $375,000 | -- | -- |
| 03/23/2025 03/23/25 | Price Changed | $350,000 | -4.1% | $234 / Sq Ft |
| 03/16/2025 03/16/25 | Price Changed | $365,000 | -1.4% | $244 / Sq Ft |
| 03/13/2025 03/13/25 | Price Changed | $370,000 | -3.9% | $247 / Sq Ft |
| 03/08/2025 03/08/25 | Price Changed | $385,000 | -3.8% | $257 / Sq Ft |
| 03/02/2025 03/02/25 | Price Changed | $400,000 | +6.7% | $267 / Sq Ft |
| 02/28/2025 02/28/25 | Price Changed | $375,000 | -3.6% | $251 / Sq Ft |
| 02/16/2025 02/16/25 | Price Changed | $389,000 | -2.6% | $260 / Sq Ft |
| 02/06/2025 02/06/25 | Price Changed | $399,500 | -2.6% | $267 / Sq Ft |
| 02/04/2025 02/04/25 | Price Changed | $410,000 | -2.4% | $274 / Sq Ft |
| 01/30/2025 01/30/25 | For Sale | $420,000 | +73.2% | $281 / Sq Ft |
| 10/01/2024 10/01/24 | Sold | $242,500 | -8.5% | $162 / Sq Ft |
| 09/25/2024 09/25/24 | Pending | -- | -- | -- |
| 09/24/2024 09/24/24 | Price Changed | $264,900 | -3.3% | $177 / Sq Ft |
| 09/20/2024 09/20/24 | For Sale | $274,000 | -- | $183 / Sq Ft |
Tax History Compared to Growth
Tax History
| Year | Tax Paid | Tax Assessment Tax Assessment Total Assessment is a certain percentage of the fair market value that is determined by local assessors to be the total taxable value of land and additions on the property. | Land | Improvement |
|---|---|---|---|---|
| 2024 | $2,094 | $180,800 | $38,600 | $142,200 |
| 2023 | $2,094 | $180,800 | $38,600 | $142,200 |
| 2022 | $1,994 | $164,600 | $38,600 | $126,000 |
| 2021 | $1,912 | $154,500 | $38,600 | $115,900 |
| 2020 | $1,899 | $158,500 | $38,600 | $119,900 |
| 2019 | $1,574 | $145,100 | $38,600 | $106,500 |
| 2018 | $1,489 | $141,700 | $38,600 | $103,100 |
| 2017 | $1,397 | $137,000 | $38,600 | $98,400 |
| 2016 | $1,296 | $135,000 | $38,600 | $96,400 |
| 2014 | $1,051 | $131,200 | $38,600 | $92,600 |
| 2013 | $729 | $131,200 | $38,600 | $92,600 |
Agents Affiliated with this Home
-
J.J Canull

Seller's Agent in 2025
J.J Canull
Indy Home Shop LLC
(317) 833-4302
3 in this area
104 Total Sales
-
George Landrigan

Seller's Agent in 2024
George Landrigan
GB Landrigan & Company
(317) 255-0255
3 in this area
91 Total Sales
Map
Source: MIBOR Broker Listing Cooperative®
MLS Number: 22020106
APN: 49-02-32-124-004.000-800
- 6280 N Chester Ave
- 6265 Johnson Rd
- 4143 E 61st St
- 6295 N Olney St
- 6379 Monitor Dr
- 6180 Winnpeny Ln
- 4859 E 64th St
- 5747 Allisonville Rd
- 5826 Winding Way Ln
- 3940 E 57th St
- 5005 E 64th St
- 6626 N Olney St
- 5809 Spruce Knoll Ct
- 6209 N Parker Ave
- 7070 Dean Rd
- 6346 N Parker Ave
- 5744 Spruce Knoll Ct
- 6491 N Oxford St
- 6964 N Olney St
- 5677 Brownstone Dr
