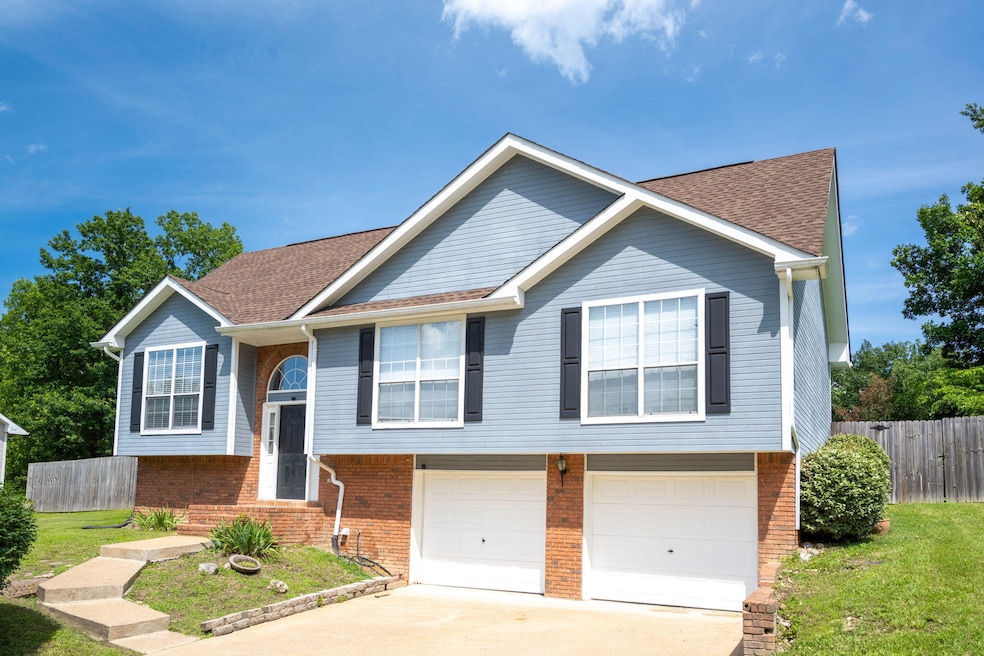
$429,900
- 3 Beds
- 2 Baths
- 1,920 Sq Ft
- 8892 Knolling Loop
- Ooltewah, TN
Lender Credit or special Interest Rate available with Seller's Selected Lender. NEW CONSTRUCTION in Ooltewah, TN -- Welcome to Bainbridge, located close to many of the shops and eateries of Ooltewah, this is one of the most convenient communities Pratt Home Builders has in the Greater Chattanooga area. Welcome home to one of our most popular single-level home plans, The Belvoir. This simple yet
Bill Panebianco Pratt Homes, LLC






