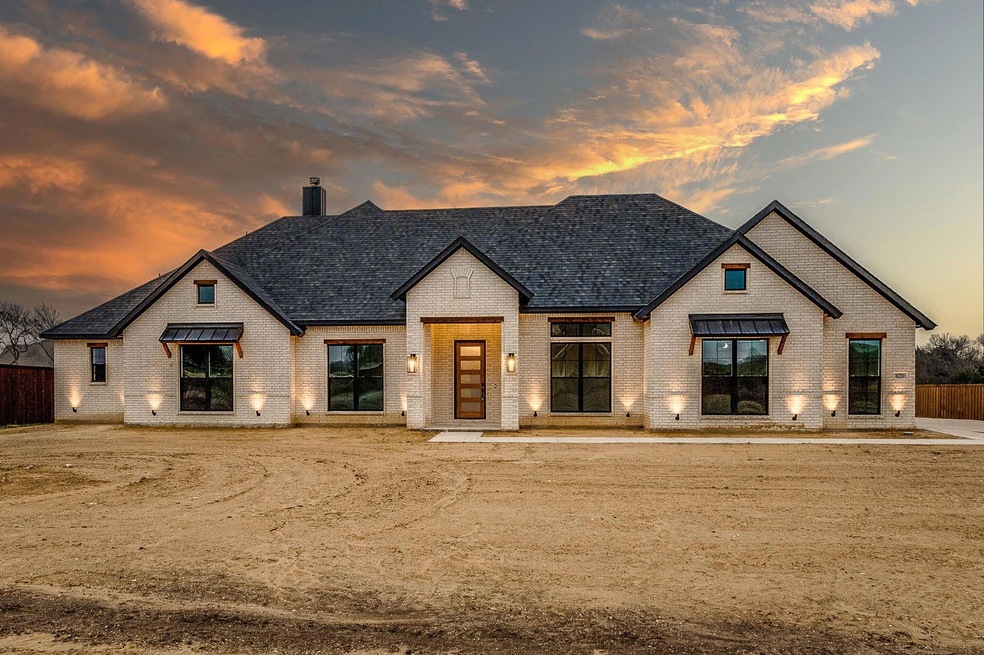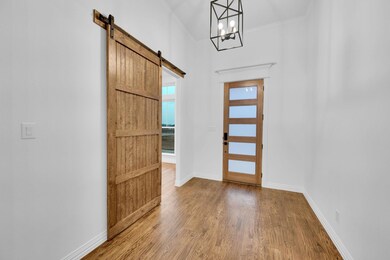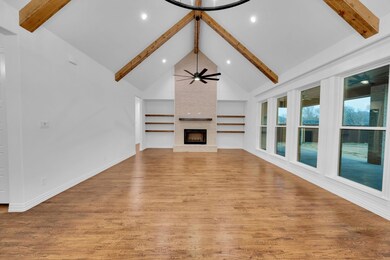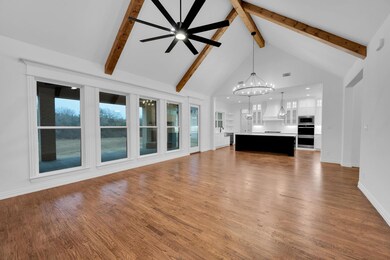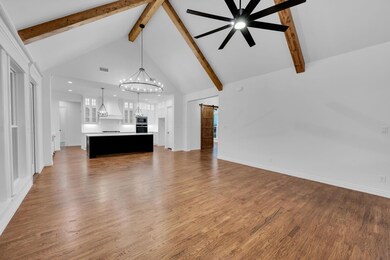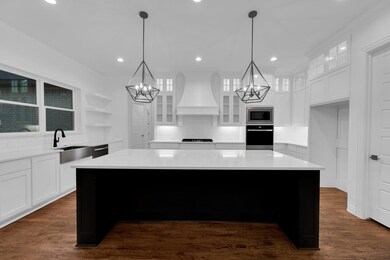
6220 Waggoner Way Midlothian, TX 76065
Ellis County NeighborhoodEstimated Value: $752,000
Highlights
- New Construction
- 1.53 Acre Lot
- Traditional Architecture
- Longbranch Elementary School Rated A-
- Vaulted Ceiling
- Wood Flooring
About This Home
As of March 2024Welcome to your Midlothian oasis! This 4-bed, 3-bath gem nestled in a coveted area combines comfort and sophistication. The living room impresses with a soaring vaulted ceiling, creating an airy feel and providing the perfect backdrop for relaxation or entertaining. The heart of the home, the kitchen, is a culinary haven featuring modern appliances and ample space. The dedicated office space offers a quiet retreat, while the versatile game room adds a layer of fun to daily life. The four bedrooms are thoughtfully designed, offering tranquility and privacy. The master suite is a retreat with its spa-like bath and dual closets. Outside, the 1.5 acre lot is a canvas for outdoor activities and relaxation. This residence is not just a home; it's a lifestyle. Located in a desirable neighborhood, enjoy easy access to schools, parks, and shopping. Commuting is a breeze with proximity to major highways. Don't miss the chance to call this dream home yours! Completion scheduled for Feb 2024.
Last Listed By
Oliver Realty Brokerage Phone: 972-921-5797 License #0562685 Listed on: 11/12/2023
Home Details
Home Type
- Single Family
Year Built
- Built in 2024 | New Construction
Lot Details
- 1.53 Acre Lot
- Lot Dimensions are 140 x 474
- Landscaped
- Few Trees
HOA Fees
- $29 Monthly HOA Fees
Parking
- 3 Car Attached Garage
Home Design
- Traditional Architecture
- Brick Exterior Construction
- Slab Foundation
- Composition Roof
Interior Spaces
- 3,187 Sq Ft Home
- 1-Story Property
- Vaulted Ceiling
- Ceiling Fan
- Decorative Lighting
- 2 Fireplaces
- Fireplace With Gas Starter
- Brick Fireplace
- Wireless Security System
Kitchen
- Double Oven
- Gas Cooktop
- Dishwasher
- Disposal
Flooring
- Wood
- Carpet
- Ceramic Tile
Bedrooms and Bathrooms
- 4 Bedrooms
- Walk-In Closet
- 3 Full Bathrooms
Laundry
- Full Size Washer or Dryer
- Washer and Electric Dryer Hookup
Outdoor Features
- Covered patio or porch
Schools
- Larue Miller Elementary School
- Dieterich Middle School
- Midlothian High School
Utilities
- Central Heating and Cooling System
- Underground Utilities
- Tankless Water Heater
- Gas Water Heater
- Aerobic Septic System
- High Speed Internet
- Cable TV Available
Listing and Financial Details
- Legal Lot and Block 3 / 3
- Assessor Parcel Number 301857
Community Details
Overview
- Association fees include management fees
- (817)684 3437 HOA
- La Paz Ranch Phase 3 Subdivision
- Mandatory home owners association
Amenities
- Community Mailbox
Ownership History
Purchase Details
Home Financials for this Owner
Home Financials are based on the most recent Mortgage that was taken out on this home.Similar Homes in Midlothian, TX
Home Values in the Area
Average Home Value in this Area
Purchase History
| Date | Buyer | Sale Price | Title Company |
|---|---|---|---|
| Brown Whitney | -- | None Listed On Document | |
| Brown Whitney | -- | None Listed On Document |
Mortgage History
| Date | Status | Borrower | Loan Amount |
|---|---|---|---|
| Open | Brown Whitney | $557,600 | |
| Closed | Brown Whitney | $557,600 |
Property History
| Date | Event | Price | Change | Sq Ft Price |
|---|---|---|---|---|
| 03/05/2024 03/05/24 | Sold | -- | -- | -- |
| 02/11/2024 02/11/24 | Pending | -- | -- | -- |
| 11/28/2023 11/28/23 | Price Changed | $699,900 | -2.8% | $220 / Sq Ft |
| 11/12/2023 11/12/23 | For Sale | $719,900 | -- | $226 / Sq Ft |
Tax History Compared to Growth
Tax History
| Year | Tax Paid | Tax Assessment Tax Assessment Total Assessment is a certain percentage of the fair market value that is determined by local assessors to be the total taxable value of land and additions on the property. | Land | Improvement |
|---|---|---|---|---|
| 2024 | -- | $620,880 | $157,250 | $463,630 |
Agents Affiliated with this Home
-
Chris Oliver

Seller's Agent in 2024
Chris Oliver
Oliver Realty
(972) 921-5797
80 in this area
235 Total Sales
-
Preston Bauman
P
Buyer's Agent in 2024
Preston Bauman
Nelson Realty
(817) 480-2923
2 in this area
134 Total Sales
Map
Source: North Texas Real Estate Information Systems (NTREIS)
MLS Number: 20475393
APN: 301857
- 4813 Nomad Dr
- 4402 Biscayne Dr
- 3861 Jack's Loop
- 3851 Jack's Loop
- 3610 Jack's Loop
- 3611 Jack's Loop
- 5251 Redwood Ln
- 5440 Sycamore Dr
- 5417 Rutherford Dr
- 5229 Rutherford Dr
- 5606 Rutherford Dr
- 5621 Rutherford Dr
- 5201 Rutherford Dr
- 5641 Rutherford Dr
- 5214 Rowlan Row
- 5626 Rowlan Row
- 5202 Rowlan Row
- 5402 Rowlan Row
- 5418 Stone Ln
- 6251 Hayes Rd
- 3860 Jacks Loop
- 6610 Waggoner Way
- 1010 Hartson Way
- 4202 Biscayne Dr Unit 2622867-40335
- 4825 Nomad Dr Unit 2622866-40335
- 4210 Biscayne Dr
- 4406 Biscayne Dr
- 6220 La Paz Ranch Rd
- 6220 Waggoner Way
- 3870 Jacks Loop
- 4821 Nomad Dr
- 814 Corsa Ct
- 4230 Bel Air Dr
- 4409 Bel Air Dr
- 5206 Stone Ln
- 825 Devon Dr
- 821 Devon Dr
- 5205 Rowlan Row
- 5202 Stone Ln
- 4418 Biscayne Dr
