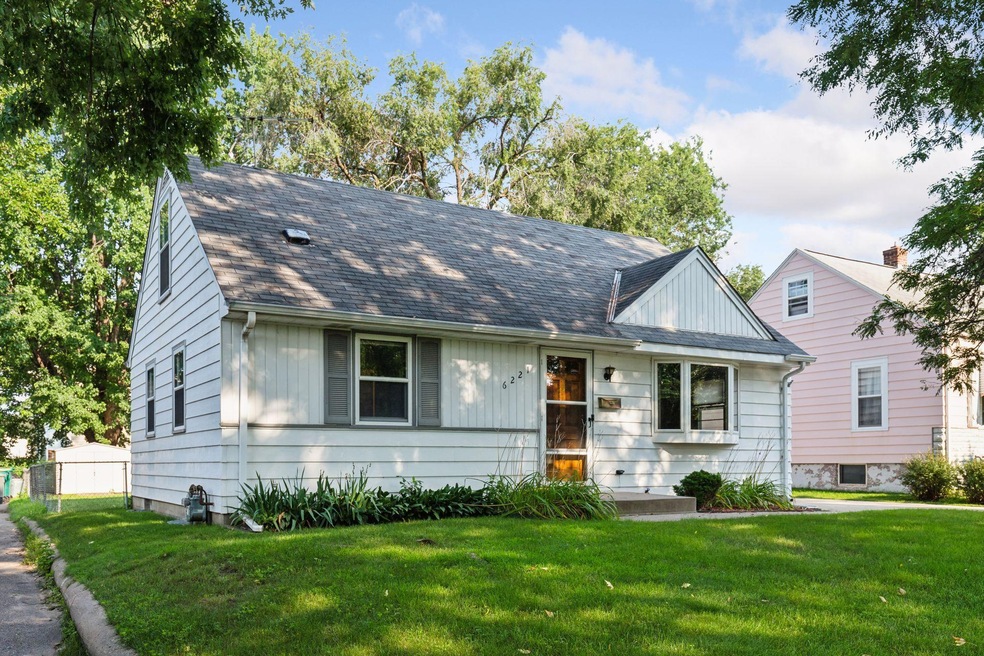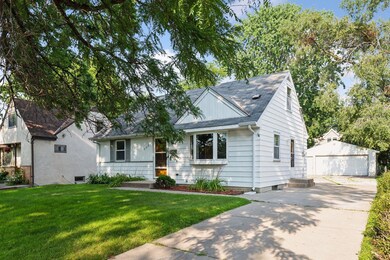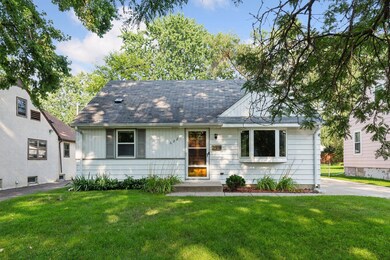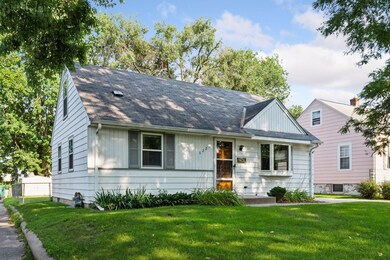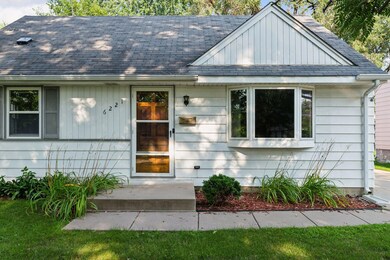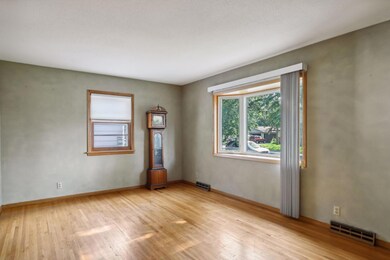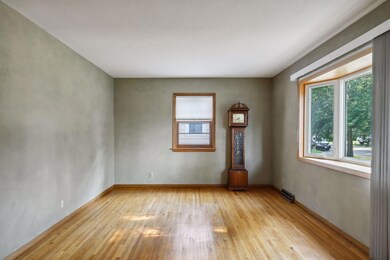
6221 14th Ave S Richfield, MN 55423
Highlights
- No HOA
- Living Room
- Partially Fenced Property
- The kitchen features windows
- Forced Air Heating and Cooling System
About This Home
As of September 2024Step into this stunning 1 ½ story home, where a warm and inviting atmosphere welcomes you at every turn. The spacious living room, bathed in natural light, showcases hardwood floors, a front coat closet, and a picturesque bay window (’20) that invites the outside in.
Gather around the dining table in the freshly painted informal dining room and enjoy views of the backyard. The kitchen merges form and function, featuring tall cabinetry. You’ll appreciate the new gas range, and microwave (’24).
The main floor offers two freshly painted bedrooms—one featuring hardwood floors and the other featuring cozy new carpeting. The freshly painted full bathroom features a new modern vanity and sink. Additional storage is convenient with a hall linen closet to keep everything organized.
As you venture upstairs, the freshly painted primary bedroom, also complete with new carpeting, becomes a cozy retreat boasting ample storage space and excellent headroom. Note - all windows on the main and upper level have been replaced.
The lower level provides great headroom and remains unfinished, presenting an outstanding opportunity for customization and potential equity growth. The laundry/mechanical room features a new dryer (’24) and newer washer (’21) and offers lots of great storage space.
Outside, enjoy your inviting yard, which features a partial chain-link fence, extra storage space with a spacious shed, and an oversized two-car garage, complemented by a cement driveway that offers plenty of additional parking space.
This home's prime location puts you within reach of beautiful parks, Cedar Point Commons, the bustling Mall of America, the MSP airport, and a myriad of local amenities. Don’t miss out on this exceptional home. See it today and make it yours!
Home Details
Home Type
- Single Family
Est. Annual Taxes
- $3,699
Year Built
- Built in 1962
Lot Details
- 6,970 Sq Ft Lot
- Lot Dimensions are 51 x 135
- Partially Fenced Property
- Chain Link Fence
Parking
- 2 Car Garage
- Garage Door Opener
Home Design
- Unfinished Walls
Interior Spaces
- 1,283 Sq Ft Home
- 1.5-Story Property
- Living Room
- Unfinished Basement
- Basement Fills Entire Space Under The House
Kitchen
- Range
- Microwave
- The kitchen features windows
Bedrooms and Bathrooms
- 3 Bedrooms
- 1 Full Bathroom
Laundry
- Dryer
- Washer
Utilities
- Forced Air Heating and Cooling System
- 100 Amp Service
Community Details
- No Home Owners Association
- Nokomis Gardens Rgt Gir Pkvw Subdivision
Listing and Financial Details
- Assessor Parcel Number 2602824120073
Ownership History
Purchase Details
Home Financials for this Owner
Home Financials are based on the most recent Mortgage that was taken out on this home.Similar Homes in the area
Home Values in the Area
Average Home Value in this Area
Purchase History
| Date | Type | Sale Price | Title Company |
|---|---|---|---|
| Deed | $311,000 | -- |
Mortgage History
| Date | Status | Loan Amount | Loan Type |
|---|---|---|---|
| Open | $295,450 | New Conventional |
Property History
| Date | Event | Price | Change | Sq Ft Price |
|---|---|---|---|---|
| 09/19/2024 09/19/24 | Sold | $311,000 | -1.2% | $242 / Sq Ft |
| 08/18/2024 08/18/24 | Pending | -- | -- | -- |
| 08/14/2024 08/14/24 | Off Market | $314,900 | -- | -- |
| 08/01/2024 08/01/24 | For Sale | $314,900 | -- | $245 / Sq Ft |
Tax History Compared to Growth
Tax History
| Year | Tax Paid | Tax Assessment Tax Assessment Total Assessment is a certain percentage of the fair market value that is determined by local assessors to be the total taxable value of land and additions on the property. | Land | Improvement |
|---|---|---|---|---|
| 2023 | $3,699 | $275,800 | $96,300 | $179,500 |
| 2022 | $3,288 | $267,000 | $93,000 | $174,000 |
| 2021 | $2,921 | $242,000 | $91,000 | $151,000 |
| 2020 | $2,961 | $216,000 | $71,000 | $145,000 |
| 2019 | $2,726 | $210,000 | $77,000 | $133,000 |
| 2018 | $2,568 | $192,000 | $60,000 | $132,000 |
| 2017 | $2,132 | $160,000 | $49,000 | $111,000 |
| 2016 | $2,137 | $152,000 | $47,000 | $105,000 |
| 2015 | $2,181 | $156,000 | $51,000 | $105,000 |
| 2014 | -- | $144,000 | $54,000 | $90,000 |
Agents Affiliated with this Home
-
Lisa Wold

Seller's Agent in 2024
Lisa Wold
Lakes Area Realty
(952) 818-0331
11 in this area
45 Total Sales
-
Scott Wold
S
Seller Co-Listing Agent in 2024
Scott Wold
Lakes Area Realty
(612) 817-2677
6 in this area
12 Total Sales
-
Chris Atkinson
C
Buyer's Agent in 2024
Chris Atkinson
Real Broker, LLC
(651) 328-1768
1 in this area
3 Total Sales
Map
Source: NorthstarMLS
MLS Number: 6578798
APN: 26-028-24-12-0073
- 6301 16th Ave S
- 6329 16th Ave S
- 6337 16th Ave S
- 6369 16th Ave S
- 6433 14th Ave S
- 6420 16th Ave S
- 6021 14th Ave S
- 6016 14th Ave S
- 6437 Bloomington Ave
- 5829 12th Ave S
- 6644 Bloomington Ave
- 5824 10th Ave S
- 6715 Bloomington Ave
- 617 E 61st St
- 6733 11th Ave S
- 5718 13th Ave S
- 5908 Park Ave
- 6804 14th Ave S
- 5700 15th Ave S
- 5645 13th Ave S
