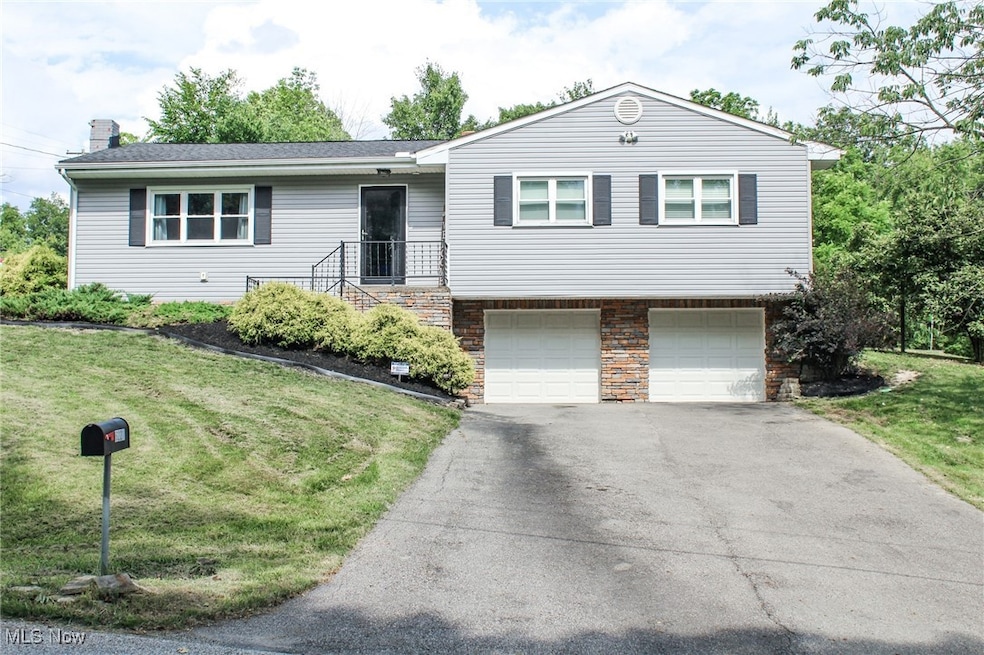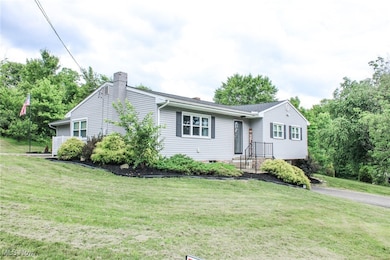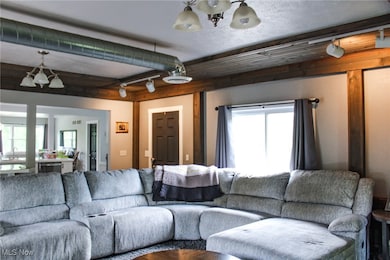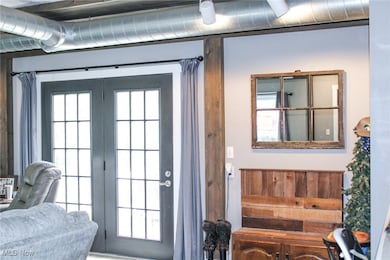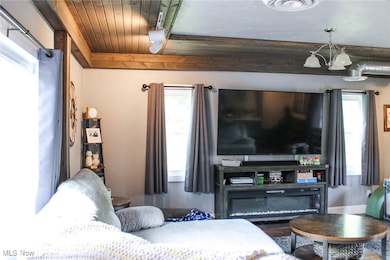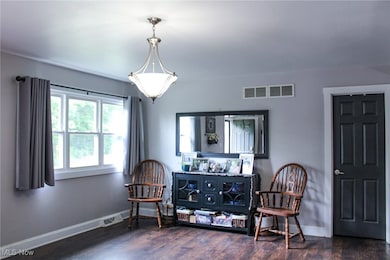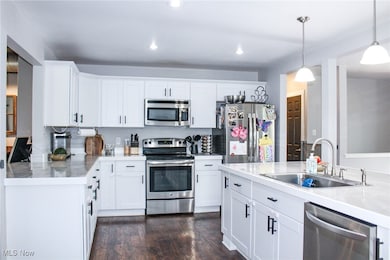
6221 Gault Rd Canfield, OH 44406
Estimated payment $1,819/month
Highlights
- Spa
- 1 Fireplace
- Porch
- Western Reserve Elementary School Rated A-
- No HOA
- 2 Car Attached Garage
About This Home
Stunning 3 bedroom, 2 full bath home situated on over half an acre in Western Reserve School District. The one story floor plan features a spacious, open concept with large rooms. The updated kitchen boasts a center island and pantry, plus all appliances stay. Unique family room has doors leading to the beautiful patio with hot tub, overlooking the sizable yard with storage shed. Two car attached garage with 2 double driveways, basement access and nook for generator hookup. The partially finished rec room in the basement is nearly completed - just add your personal touch.
Listing Agent
Cocca Real Estate II Brokerage Email: 330-758-9904, tcoccakay@coccarealestate.com License #2019002795 Listed on: 07/01/2025
Home Details
Home Type
- Single Family
Est. Annual Taxes
- $2,678
Year Built
- Built in 1970
Lot Details
- 0.6 Acre Lot
- Property has an invisible fence for dogs
Parking
- 2 Car Attached Garage
- Garage Door Opener
Home Design
- Fiberglass Roof
- Asphalt Roof
- Vinyl Siding
Interior Spaces
- 1,838 Sq Ft Home
- 1-Story Property
- 1 Fireplace
- Partially Finished Basement
Kitchen
- Range
- Microwave
- Dishwasher
Bedrooms and Bathrooms
- 3 Main Level Bedrooms
- 2 Full Bathrooms
Laundry
- Dryer
- Washer
Outdoor Features
- Spa
- Patio
- Porch
Utilities
- Forced Air Heating and Cooling System
- Heat Pump System
- Septic Tank
Community Details
- No Home Owners Association
Listing and Financial Details
- Assessor Parcel Number 23-033-0-066.00-0
Map
Home Values in the Area
Average Home Value in this Area
Tax History
| Year | Tax Paid | Tax Assessment Tax Assessment Total Assessment is a certain percentage of the fair market value that is determined by local assessors to be the total taxable value of land and additions on the property. | Land | Improvement |
|---|---|---|---|---|
| 2024 | $2,678 | $57,430 | $5,940 | $51,490 |
| 2023 | $2,665 | $57,430 | $5,940 | $51,490 |
| 2022 | $2,576 | $48,040 | $5,550 | $42,490 |
| 2021 | $2,325 | $48,040 | $5,550 | $42,490 |
| 2020 | $2,349 | $48,040 | $5,550 | $42,490 |
| 2019 | $2,067 | $39,280 | $5,550 | $33,730 |
| 2018 | $2,064 | $39,280 | $5,550 | $33,730 |
| 2017 | $2,061 | $39,280 | $5,550 | $33,730 |
| 2016 | $1,844 | $34,830 | $5,550 | $29,280 |
| 2015 | $1,797 | $34,830 | $5,550 | $29,280 |
| 2014 | $1,848 | $34,830 | $5,550 | $29,280 |
| 2013 | $1,773 | $34,830 | $5,550 | $29,280 |
Property History
| Date | Event | Price | Change | Sq Ft Price |
|---|---|---|---|---|
| 07/01/2025 07/01/25 | For Sale | $289,000 | +56.8% | $157 / Sq Ft |
| 12/21/2020 12/21/20 | Sold | $184,370 | +3.0% | $100 / Sq Ft |
| 11/22/2020 11/22/20 | Pending | -- | -- | -- |
| 11/16/2020 11/16/20 | For Sale | $179,000 | +10.5% | $97 / Sq Ft |
| 09/25/2018 09/25/18 | Sold | $162,000 | +1.3% | $88 / Sq Ft |
| 08/10/2018 08/10/18 | Pending | -- | -- | -- |
| 08/09/2018 08/09/18 | For Sale | $159,900 | +271.9% | $87 / Sq Ft |
| 01/21/2014 01/21/14 | Sold | $43,000 | -33.7% | $23 / Sq Ft |
| 12/12/2013 12/12/13 | Pending | -- | -- | -- |
| 09/27/2013 09/27/13 | For Sale | $64,900 | -- | $35 / Sq Ft |
Purchase History
| Date | Type | Sale Price | Title Company |
|---|---|---|---|
| Warranty Deed | $184,400 | None Available | |
| No Value Available | -- | -- | |
| Warranty Deed | $162,000 | None Available | |
| Limited Warranty Deed | -- | None Available | |
| Sheriffs Deed | $56,000 | None Available | |
| Survivorship Deed | $90,000 | -- | |
| Corporate Deed | $68,000 | -- | |
| Sheriffs Deed | $80,500 | -- | |
| Deed | $70,000 | -- |
Mortgage History
| Date | Status | Loan Amount | Loan Type |
|---|---|---|---|
| Open | $175,152 | New Conventional | |
| Closed | -- | No Value Available | |
| Previous Owner | $18,400 | Commercial | |
| Previous Owner | $68,000 | New Conventional | |
| Previous Owner | $140,000 | Unknown | |
| Previous Owner | $40,000 | Fannie Mae Freddie Mac | |
| Previous Owner | $34,000 | Unknown |
Similar Homes in Canfield, OH
Source: MLS Now
MLS Number: 5131315
APN: 23-033-0-066.00-0
- 6414 Elk Rd
- 7436 Crory Rd
- 11276 Diehl Lake Dr
- 6650 Pheasant Run Dr
- 11249 Leffingwell Rd
- 8148 Gibson Rd
- 18 Hunters Woods Blvd Unit C
- 0 W Western Reserve Rd Unit 5118887
- 20 Hunters Woods Blvd Unit A
- 95 Willow Bend Dr
- Lot 5 W Western Reserve Rd
- Lot 4 W Western Reserve Rd
- Lot 3 W Western Reserve Rd
- Lot 2 W Western Reserve Rd
- 9 Hunters Woods Blvd Unit B
- 0 W Western Reserve Rd Unit 4502803
- 9438 Kirk Rd
- 33 Mallard Crossing
- 7509 S Palmyra Rd
- 4053 Thats Life Ln
- 51 S Salem-Warren Rd Unit 4
- 4800 Canfield Rd
- 4458-4460-4460 Washington Square Dr Unit 1
- 4415 Deer Creek Ct
- 2230 S Raccoon Rd
- 1837 S Raccoon Rd
- 4811 Westchester Dr
- 4661B New Hampshire Ct
- 6316 Tippecanoe Rd
- 4222 New Rd
- 478 S Raccoon Rd
- 6819 Lockwood Blvd
- 1100 Boardman Canfield Rd
- 489 Southward Dr
- 80 Mary Ann Ln Unit 1
- 174 S Edgehill Ave
- 70 N Raccoon Rd
- 7420 West Blvd
- 1236 N Lincoln Ave
- 7059 West Blvd
