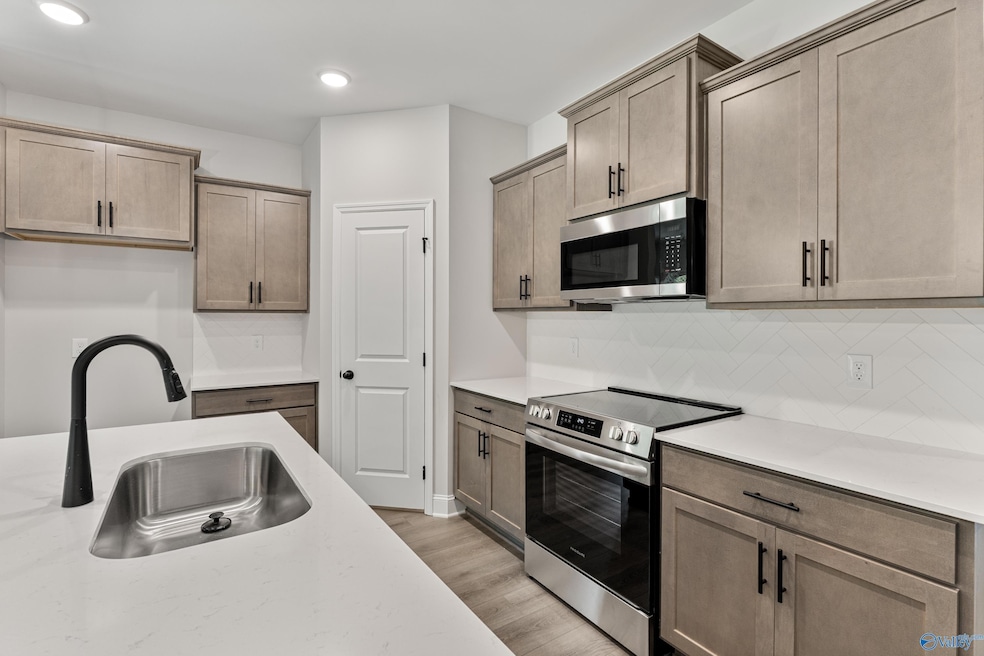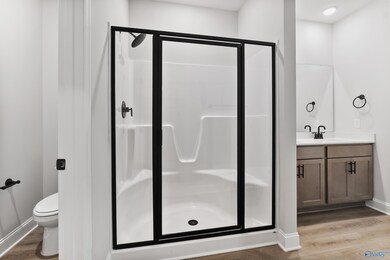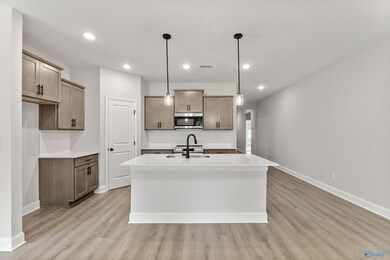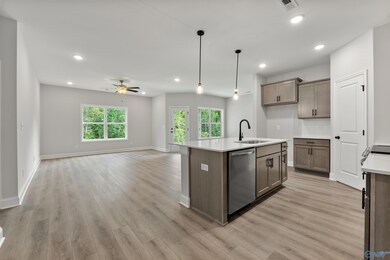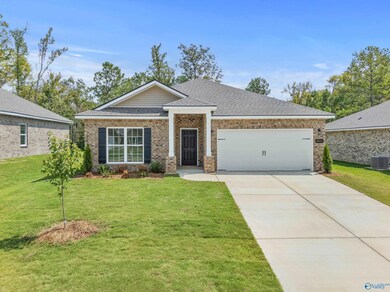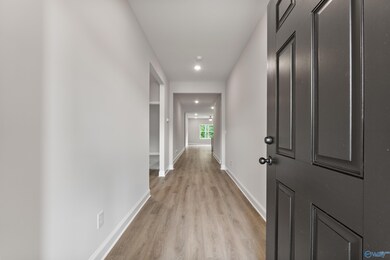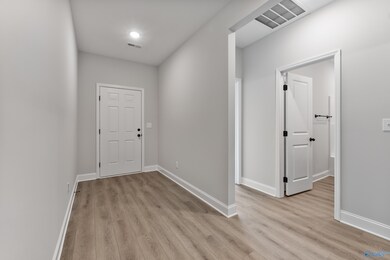NEW CONSTRUCTION
$11K PRICE DROP
6222 Pisgah Dr NW Huntsville, AL 35810
Meadow Hills NeighborhoodEstimated payment $1,942/month
4
Beds
2
Baths
1,964
Sq Ft
$155
Price per Sq Ft
Highlights
- New Construction
- 2 Car Attached Garage
- Laundry Room
- Breakfast Room
- Living Room
- 1-minute walk to Windsor Manor Park
About This Home
5.49% FIXED RATE FHA, plus 5k in closing cost The DAPHNE - An open-concept home with unmatched versatility. Featuring tons of natural light! Tucked against the breathtaking Wade Mountain Greenway Preserve, this upgraded Franklin floorplan offers the peace of nature while keeping you close. This home features all kinds of upgrades, the beautiful cabinets and quartz counter tops . The home showcases an open concept with large island, perfect for entertaining. Don't forget to step outside onto the beautiful covered patio to look at the private wooded view. It's special!
Home Details
Home Type
- Single Family
HOA Fees
- $27 Monthly HOA Fees
Home Design
- New Construction
- Brick Exterior Construction
- Slab Foundation
- Vinyl Siding
Interior Spaces
- 1,964 Sq Ft Home
- Property has 1 Level
- Living Room
- Breakfast Room
- Laundry Room
Bedrooms and Bathrooms
- 4 Bedrooms
- 2 Full Bathrooms
Parking
- 2 Car Attached Garage
- Garage Door Opener
Schools
- Mcnair Junior High Elementary School
- Jemison High School
Additional Features
- Lot Dimensions are 60 x 144
- Central Heating and Cooling System
Community Details
- Elite Housing Management Association
- Built by DAVIDSON HOMES LLC
- Spragins Cove Subdivision
Listing and Financial Details
- Tax Lot 10
- Assessor Parcel Number 14.01.02.04.001.001.039
Map
Create a Home Valuation Report for This Property
The Home Valuation Report is an in-depth analysis detailing your home's value as well as a comparison with similar homes in the area
Home Values in the Area
Average Home Value in this Area
Property History
| Date | Event | Price | List to Sale | Price per Sq Ft |
|---|---|---|---|---|
| 11/18/2025 11/18/25 | Price Changed | $304,900 | -3.5% | $155 / Sq Ft |
| 08/22/2025 08/22/25 | For Sale | $315,900 | 0.0% | $161 / Sq Ft |
| 07/31/2025 07/31/25 | Pending | -- | -- | -- |
| 07/31/2025 07/31/25 | For Sale | $315,900 | -- | $161 / Sq Ft |
Source: ValleyMLS.com
Source: ValleyMLS.com
MLS Number: 21895272
Nearby Homes
- 6220 Pisgah Dr NW
- 6223 Pisgah Dr NW
- 6236 Pisgah Dr NW
- 2131 Pisgah Cir NW
- 85 Acres Spragins Hollow Rd NW
- 6313 Sandia Blvd NW
- The Chelsea A Plan at Spragins Cove
- The Butler Plan at Spragins Cove
- The Franklin Plan at Spragins Cove
- The Daphne Plan at Spragins Cove
- The Everett Plan at Spragins Cove
- The Shelby A Plan at Spragins Cove
- The Asheville Plan at Spragins Cove
- 6116 Pisgah Dr NW
- 6304 Maywick Dr NW
- .29 Menifee Dr NW
- 6021 Belgrade Dr NW
- 6027 Trent Dr NW
- 6106 Tuscaloosa Dr NW
- 6005 Sandia Blvd NW
- 2901 Cochise Cir NW
- 2816 Coosa Cir NW
- 6024 Normal Heights Cir NW
- 6117 Melrose Rd NW
- 6202 Valley Park Dr NW
- 2714 Winchester Rd NW
- 2716 Winchester Rd NW
- 5025 Blue Spring Rd NW
- 2126 Evans Ave NW
- 3208 Deerfield Rd NW
- 2248 Norwood Dr NW
- 102 Whitestone Dr NE
- 4801 Padgett Dr NW
- 4040 Knollbrook Dr NW
- 2431 Bluestone Cir NW
- 102 Winchester Rd NW
- 2509 Rochell Dr NW
- 4304 Lakeview Dr NW
- 204 Valleyside Dr NE
- 2623 Ajs Arbor Dr NW
