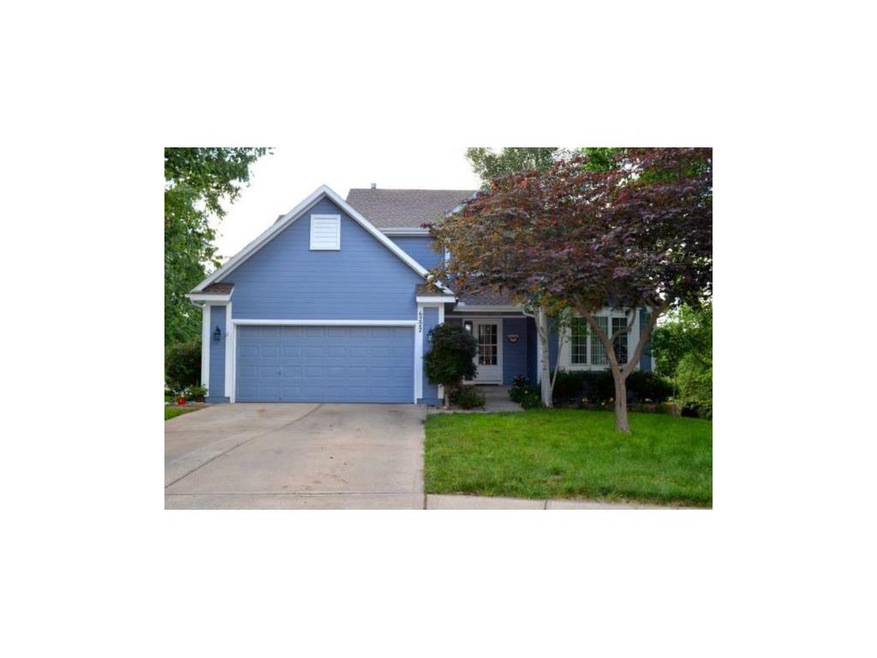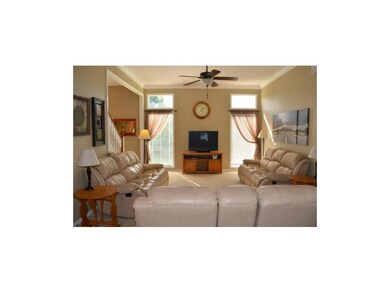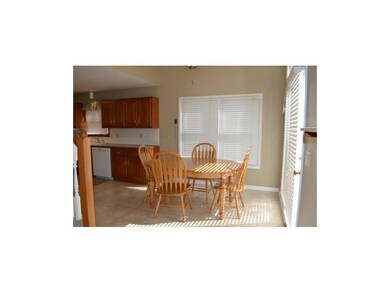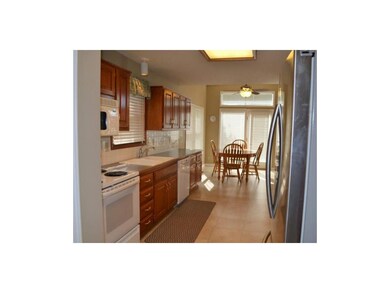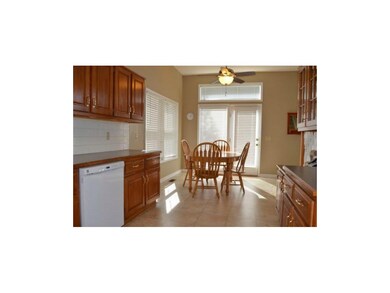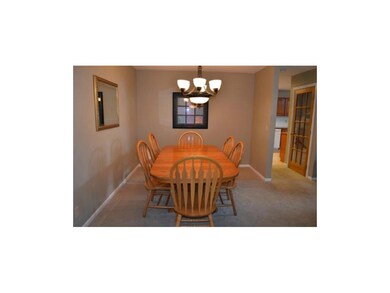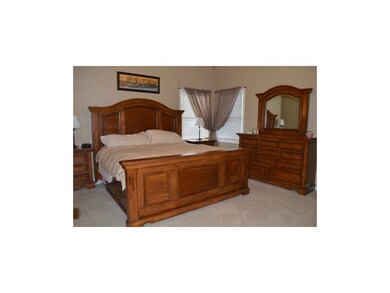
6222 W 155th Place Overland Park, KS 66223
Blue Valley NeighborhoodEstimated Value: $490,000 - $507,000
Highlights
- Deck
- Vaulted Ceiling
- Main Floor Primary Bedroom
- Stanley Elementary School Rated A-
- Traditional Architecture
- Granite Countertops
About This Home
As of August 2014Don't miss out on your opportunity to call this one of a kind, 1.5 story, 5-bedroom home on cul-de-sac yours. Many unique touches added, including a kid's dream: lofted play area with ladder in 3rd bedroom. Gorgeous patio off of walk-out finished basement overlooking huge backyard. Master bedroom suite on main floor. Blue Valley School District. Granite countertops installed in kitchen since listing. New photos coming. Finished basement with potential for possible 6th bedroom provides easy conversion to complete second living space. Lots of storage available in well utilized-space.
Room measurements are approximate, as per seller. Square footage not accurate in tax record.
Home Details
Home Type
- Single Family
Est. Annual Taxes
- $2,620
Year Built
- Built in 1997
Lot Details
- Cul-De-Sac
HOA Fees
- $29 Monthly HOA Fees
Parking
- 2 Car Attached Garage
- Garage Door Opener
Home Design
- Traditional Architecture
- Composition Roof
- Wood Siding
Interior Spaces
- 2,950 Sq Ft Home
- Wet Bar: Built-in Features, Fireplace, Separate Shower And Tub, Walk-In Closet(s)
- Built-In Features: Built-in Features, Fireplace, Separate Shower And Tub, Walk-In Closet(s)
- Vaulted Ceiling
- Ceiling Fan: Built-in Features, Fireplace, Separate Shower And Tub, Walk-In Closet(s)
- Skylights
- Gas Fireplace
- Shades
- Plantation Shutters
- Drapes & Rods
- Combination Dining and Living Room
Kitchen
- Eat-In Kitchen
- Dishwasher
- Granite Countertops
- Laminate Countertops
- Disposal
Flooring
- Wall to Wall Carpet
- Linoleum
- Laminate
- Stone
- Ceramic Tile
- Luxury Vinyl Plank Tile
- Luxury Vinyl Tile
Bedrooms and Bathrooms
- 5 Bedrooms
- Primary Bedroom on Main
- Cedar Closet: Built-in Features, Fireplace, Separate Shower And Tub, Walk-In Closet(s)
- Walk-In Closet: Built-in Features, Fireplace, Separate Shower And Tub, Walk-In Closet(s)
- 4 Full Bathrooms
- Double Vanity
- Bathtub with Shower
Finished Basement
- Walk-Out Basement
- Fireplace in Basement
- Sub-Basement: Kitchen- 2nd, Exercise Room
- Laundry in Basement
Outdoor Features
- Deck
- Enclosed patio or porch
Schools
- Stanley Elementary School
- Blue Valley High School
Utilities
- Cooling Available
- Heat Pump System
- Heating System Uses Natural Gas
Listing and Financial Details
- Assessor Parcel Number NP18820000 0022
Community Details
Overview
- Association fees include partial amenities, trash pick up
- Willow Bend Subdivision
Security
- Building Fire Alarm
Ownership History
Purchase Details
Home Financials for this Owner
Home Financials are based on the most recent Mortgage that was taken out on this home.Similar Homes in the area
Home Values in the Area
Average Home Value in this Area
Purchase History
| Date | Buyer | Sale Price | Title Company |
|---|---|---|---|
| Owen Melvin Clarence | -- | Continental Title |
Mortgage History
| Date | Status | Borrower | Loan Amount |
|---|---|---|---|
| Open | Owen Melvin Clarence | $255,069 | |
| Closed | Owen Melvin Clarence | $282,444 | |
| Previous Owner | Heier Allen N | $159,800 |
Property History
| Date | Event | Price | Change | Sq Ft Price |
|---|---|---|---|---|
| 08/29/2014 08/29/14 | Sold | -- | -- | -- |
| 07/06/2014 07/06/14 | Pending | -- | -- | -- |
| 06/13/2014 06/13/14 | For Sale | $280,000 | -- | $95 / Sq Ft |
Tax History Compared to Growth
Tax History
| Year | Tax Paid | Tax Assessment Tax Assessment Total Assessment is a certain percentage of the fair market value that is determined by local assessors to be the total taxable value of land and additions on the property. | Land | Improvement |
|---|---|---|---|---|
| 2024 | $5,592 | $54,648 | $9,933 | $44,715 |
| 2023 | $5,255 | $50,485 | $9,933 | $40,552 |
| 2022 | $4,518 | $42,688 | $9,933 | $32,755 |
| 2021 | $4,572 | $40,929 | $8,278 | $32,651 |
| 2020 | $4,544 | $40,411 | $6,622 | $33,789 |
| 2019 | $4,563 | $39,721 | $4,725 | $34,996 |
| 2018 | $4,111 | $37,651 | $4,725 | $32,926 |
| 2017 | $4,166 | $34,925 | $4,725 | $30,200 |
| 2016 | $3,921 | $32,855 | $4,725 | $28,130 |
| 2015 | $3,810 | $31,797 | $4,725 | $27,072 |
| 2013 | -- | $22,333 | $4,725 | $17,608 |
Agents Affiliated with this Home
-
Tyler Grieve

Seller's Agent in 2014
Tyler Grieve
Compass Realty Group
(913) 382-6711
1 in this area
91 Total Sales
-
Virginia Phillips
V
Seller Co-Listing Agent in 2014
Virginia Phillips
Compass Realty Group
(816) 280-2773
47 Total Sales
-
Judy Shearman

Buyer's Agent in 2014
Judy Shearman
BHG Kansas City Homes
(816) 304-2888
31 Total Sales
Map
Source: Heartland MLS
MLS Number: 1889216
APN: NP18820000-0022
- 6266 W 157th St
- 6603 W 156th St
- 15209 Beverly St
- 15630 Dearborn St
- 7001 W 157th Terrace
- 15429 Floyd St
- 15107 Beverly St
- 15501 Outlook St
- 6560 W 151st St
- 15433 Marty St
- 15412 Maple St
- 6511 W 150th St
- 15633 Reeds St
- 5510 W 153rd Terrace
- 14949 Riggs St
- 14927 Riggs St
- 14906 Horton St
- 14936 Riggs St
- 5408 W 153rd St
- 15801 Maple St
- 6222 W 155th Place
- 6218 W 155th Place
- 6235 W 155th Place
- 6233 W 155th Terrace
- 6237 W 155th Terrace
- 6229 W 155th Terrace
- 6214 W 155th Place
- 6300 W 155th Place
- 6303 W 155th Place
- 6231 W 155th Place
- 6210 W 155th Place
- 6227 W 155th Place
- 6241 W 155th Terrace
- 6403 W 155th Place
- 6221 W 155th Terrace
- 15520 Lamar Ave
- 6223 W 155th Place
- 6503 W 155th Place
- 6206 W 155th Place
- 6500 W 155th Place
