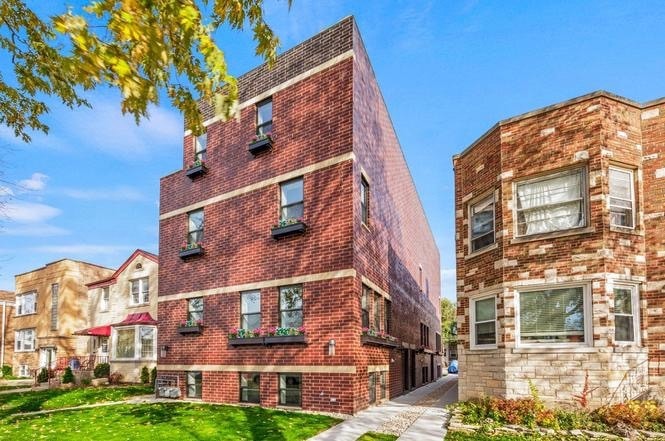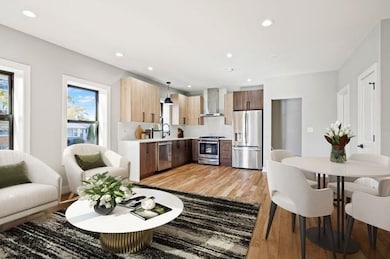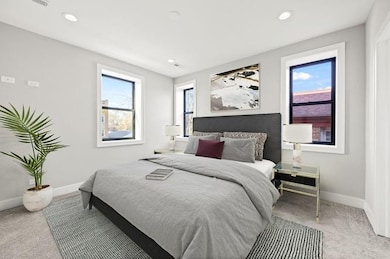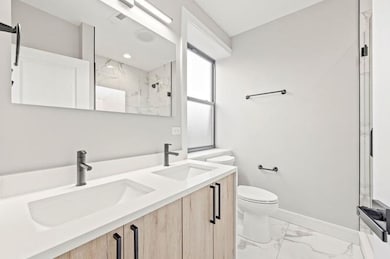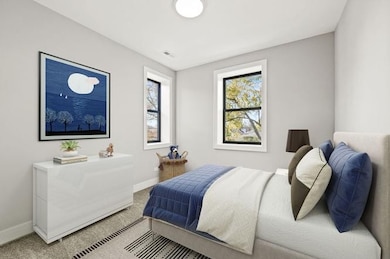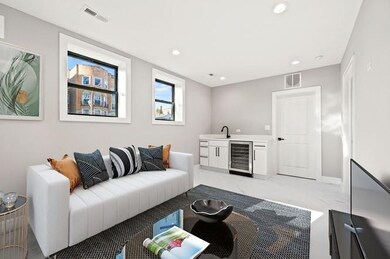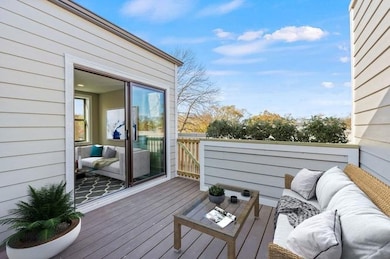6223 N Albany Ave Unit C Chicago, IL 60659
West Ridge NeighborhoodHighlights
- Deck
- Wine Refrigerator
- Stainless Steel Appliances
- Wood Flooring
- Lower Floor Utility Room
- Walk-In Closet
About This Home
***Note, there are 2 separate units available for rent in August, unit A & C. Both end units.*** Step into effortless style and comfort in this beautifully designed, brand NEW CONSTRUCTION TOWNHOME, end unit in West Ridge, offering 4 bedrooms, 4.5 bathrooms, thoughtfully designed living space, and high-end designer finishes throughout. The main level welcomes you with a bright, open-concept layout, perfect for entertaining, featuring a spacious living room, dining area, and a stunning kitchen with custom cabinetry, quartz countertops, and a full stainless steel appliance package. There is a guest-friendly powder room, plus a side entrance right off the kitchen for added convenience. Upstairs, relax in your private primary suite, while a second bedroom offers flexibility for family or guests. The third level boasts a second en-suite bedroom and access to a private rooftop deck, perfect for outdoor entertaining or quiet mornings. The finished lower level includes a recreation room with a wet bar and beverage fridge, a fourth bedroom, another full bath, and a utility room - ideal for work, guests, or extended living. Additional highlights include two laundry hookups (lower level and third floor), tankless water heater, one dedicated parking space, and easy street parking. Nestled in the vibrant West Ridge neighborhood, you're close to parks, trails, dining, shopping, and more - with quick access to downtown and surrounding areas. Modern living, stylish design, and unbeatable location - this one has it all!
Property Details
Home Type
- Multi-Family
Year Built
- Built in 2022
Home Design
- Property Attached
- Entry on the 1st floor
- Brick Exterior Construction
- Rubber Roof
- Concrete Perimeter Foundation
Interior Spaces
- 1,800 Sq Ft Home
- 3-Story Property
- Window Screens
- Family Room
- Living Room
- Combination Kitchen and Dining Room
- Lower Floor Utility Room
- Carbon Monoxide Detectors
Kitchen
- Range with Range Hood
- Dishwasher
- Wine Refrigerator
- Stainless Steel Appliances
Flooring
- Wood
- Carpet
Bedrooms and Bathrooms
- 4 Bedrooms
- 4 Potential Bedrooms
- Walk-In Closet
Laundry
- Laundry Room
- Laundry in multiple locations
- Gas Dryer Hookup
Basement
- Basement Fills Entire Space Under The House
- Sump Pump
- Finished Basement Bathroom
Parking
- 1 Parking Space
- Driveway
- Off Alley Parking
- Parking Included in Price
- Unassigned Parking
Schools
- West Ridge Elementary School
- Mather High School
Utilities
- Central Air
- Heating System Uses Natural Gas
- 200+ Amp Service
- Lake Michigan Water
- Cable TV Available
Additional Features
- Deck
- Lot Dimensions are 33x124
Listing and Financial Details
- Security Deposit $4,200
- Property Available on 10/15/25
- Rent includes water, parking, scavenger
- 12 Month Lease Term
Community Details
Overview
- 3 Units
Recreation
- Park
Pet Policy
- Pets up to 75 lbs
- Limit on the number of pets
- Pet Size Limit
- Pet Deposit Required
- Dogs and Cats Allowed
Map
Source: Midwest Real Estate Data (MRED)
MLS Number: 12428070
- 6210 N Albany Ave
- 6212 N Sacramento Ave
- 6310 N Troy St
- 6308 N Kedzie Ave Unit 2W
- 6040 N Troy St Unit 306
- 6400 N Sacramento Ave Unit 205
- 6226 N Mozart St Unit 2N
- 6235 N Mozart St
- 6504 N Whipple St
- 6508 N Richmond St Unit 1D
- 6544 N Albany Ave
- 6312 N Fairfield Ave Unit 3B
- 5848 N Virginia Ave
- 6539 N Sacramento Ave
- 5838 N Sacramento Ave
- 3105 W Wallen Ave
- 3106 W Wallen Ave
- 3100 W Wallen Ave
- 3110 W Wallen Ave
- 6451 N California Ave Unit 2
- 6223 N Albany Ave Unit A
- 6318 N Albany Ave Unit 2
- 6328 N Albany Ave Unit 3W
- 6236 N Francisco Ave Unit 1
- 6231 N Francisco Ave Unit 2S
- 6433 N Albany Ave Unit 1W
- 6136 N Mozart St Unit 4
- 6418 N Richmond St Unit 3W
- 6414 N Richmond St Unit 1
- 6430 N Richmond St Unit 3
- 2945 W Peterson Ave Unit 2000
- 6307 N Mozart St Unit 3S
- 6441 N Francisco Ave Unit 2
- 6544 N Albany Ave
- 2843 W Arthur Ave Unit 1E
- 6518 N Mozart St Unit 1
- 6545 N Francisco Ave Unit 1A
- 6535 N Mozart St Unit 1R
- 6345 N Washtenaw Ave
- 6345 N Washtenaw Ave Unit GW
