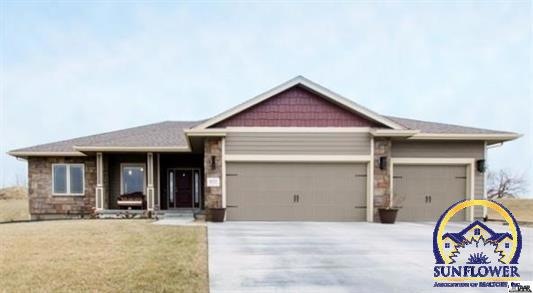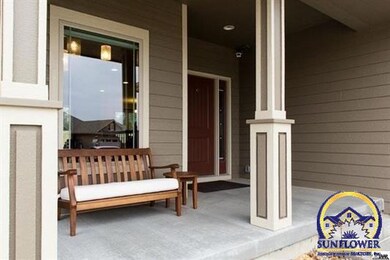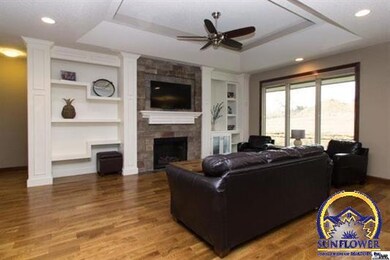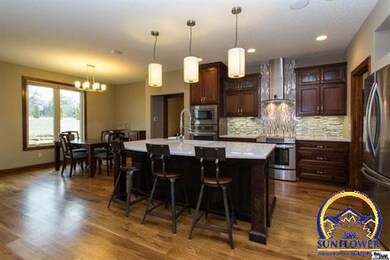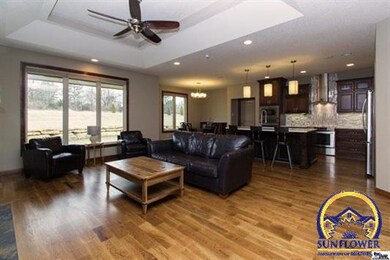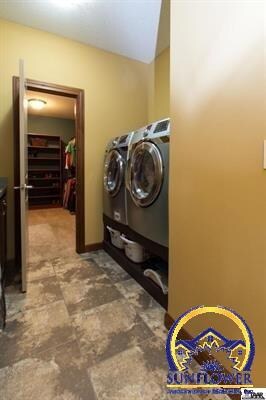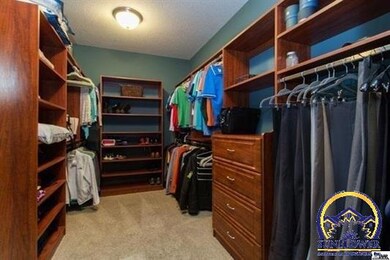
6223 SW 48th Ln Topeka, KS 66610
Highlights
- Recreation Room
- Ranch Style House
- Corner Lot
- Jay Shideler Elementary School Rated A-
- Wood Flooring
- Great Room
About This Home
As of July 2025This open concept custom Ranch has character, elegance and an elevated sense of style. Over $70,000 in upgrades and/or add-ons. One example: Quartz not granite. You will even find features that this East Coast transferee incorporated that is designer inspired-one of a kind! It is the perfect family home for the buyer who desires a corner lot on .58 acres and no plans to have a neighbor looking in your back yard. The sellers even thought to include a pre-listing inspection to ease the mind of the buyer!
Last Agent to Sell the Property
Berkshire Hathaway First License #00216550 Listed on: 06/15/2015

Home Details
Home Type
- Single Family
Est. Annual Taxes
- $6,959
Year Built
- Built in 2012
Lot Details
- Cul-De-Sac
- Corner Lot
- Paved or Partially Paved Lot
Parking
- 3 Car Garage
- Automatic Garage Door Opener
Home Design
- Ranch Style House
- Architectural Shingle Roof
Interior Spaces
- 3,214 Sq Ft Home
- Central Vacuum
- Coffered Ceiling
- Ceiling height of 10 feet or more
- Fireplace
- Great Room
- Family Room
- Living Room
- Dining Room
- Recreation Room
- Finished Basement
- Sump Pump
Kitchen
- Built-In Oven
- Electric Cooktop
- Microwave
- Disposal
Flooring
- Wood
- Carpet
Bedrooms and Bathrooms
- 6 Bedrooms
- 3 Full Bathrooms
Laundry
- Laundry Room
- Laundry on main level
Home Security
- Storm Windows
- Storm Doors
Outdoor Features
- Patio
Schools
- Jay Shideler Elementary School
- Washburn Rural Middle School
- Washburn Rural High School
Utilities
- Forced Air Heating and Cooling System
- Heat Pump System
- Water Heater
Community Details
- No Home Owners Association
- Lauren's Bay Subdivision
Listing and Financial Details
- Assessor Parcel Number 1492901009037000
Ownership History
Purchase Details
Home Financials for this Owner
Home Financials are based on the most recent Mortgage that was taken out on this home.Purchase Details
Purchase Details
Home Financials for this Owner
Home Financials are based on the most recent Mortgage that was taken out on this home.Purchase Details
Home Financials for this Owner
Home Financials are based on the most recent Mortgage that was taken out on this home.Similar Homes in Topeka, KS
Home Values in the Area
Average Home Value in this Area
Purchase History
| Date | Type | Sale Price | Title Company |
|---|---|---|---|
| Warranty Deed | -- | Lawyers Title Of Topeka | |
| Interfamily Deed Transfer | -- | None Available | |
| Deed | -- | -- | |
| Warranty Deed | -- | Kansas Secured Title |
Mortgage History
| Date | Status | Loan Amount | Loan Type |
|---|---|---|---|
| Open | $115,000 | New Conventional | |
| Previous Owner | $261,500 | VA | |
| Previous Owner | $297,000 | New Conventional | |
| Previous Owner | $241,600 | New Conventional | |
| Previous Owner | $285,000 | Construction |
Property History
| Date | Event | Price | Change | Sq Ft Price |
|---|---|---|---|---|
| 07/11/2025 07/11/25 | Sold | -- | -- | -- |
| 06/14/2025 06/14/25 | Pending | -- | -- | -- |
| 06/13/2025 06/13/25 | For Sale | $459,500 | +37.2% | $144 / Sq Ft |
| 07/30/2015 07/30/15 | Sold | -- | -- | -- |
| 06/21/2015 06/21/15 | Pending | -- | -- | -- |
| 06/15/2015 06/15/15 | For Sale | $335,000 | +11.7% | $104 / Sq Ft |
| 11/30/2012 11/30/12 | Sold | -- | -- | -- |
| 09/20/2012 09/20/12 | For Sale | $300,000 | -- | $95 / Sq Ft |
| 09/12/2012 09/12/12 | Pending | -- | -- | -- |
Tax History Compared to Growth
Tax History
| Year | Tax Paid | Tax Assessment Tax Assessment Total Assessment is a certain percentage of the fair market value that is determined by local assessors to be the total taxable value of land and additions on the property. | Land | Improvement |
|---|---|---|---|---|
| 2025 | $9,951 | $53,427 | -- | -- |
| 2023 | $9,951 | $50,365 | $0 | $0 |
| 2022 | $8,980 | $45,374 | $0 | $0 |
| 2021 | $8,206 | $40,877 | $0 | $0 |
| 2020 | $7,954 | $40,076 | $0 | $0 |
| 2019 | $7,838 | $39,290 | $0 | $0 |
| 2018 | $6,999 | $39,290 | $0 | $0 |
| 2017 | $7,771 | $38,520 | $0 | $0 |
| 2014 | $2,775 | $33,707 | $0 | $0 |
Agents Affiliated with this Home
-
Annette Beck
A
Seller's Agent in 2025
Annette Beck
Countrywide Realty, Inc.
(785) 224-0008
15 Total Sales
-
Marion Hawks

Buyer's Agent in 2025
Marion Hawks
Hawks R/E Professionals
(785) 224-1099
99 Total Sales
-
Becky Burghart

Seller's Agent in 2015
Becky Burghart
Berkshire Hathaway First
(785) 640-8811
82 Total Sales
-
Norma Jantz
N
Buyer's Agent in 2015
Norma Jantz
Kirk & Cobb, Inc.
(785) 249-1077
47 Total Sales
-
Mary Froese

Seller's Agent in 2012
Mary Froese
NextHome Professionals
(785) 969-3447
363 Total Sales
Map
Source: Sunflower Association of REALTORS®
MLS Number: 184652
APN: 149-29-0-10-09-037-000
- 4845 SW Wanamaker Rd
- 6319 SW 46th Park
- 6318 SW 46th Park
- 6326 SW 46th Park
- 6322 SW 46th Park
- 6334 SW 46th Park
- 6017 SW 46th St
- 4432 SW Brandywine Ln
- 6017 SW 44th St
- 0000 SW Lincolnshire Cir
- 5413 SW Westport Dr
- 6325 SW 42nd Ct
- 0000 SW 43rd Ct Unit BLK B, Lot 10
- 5818 SW 55th St
- 0000 SW Stoneylake Dr Unit Lot 3
- 0000 SW Stoneylake Dr Unit Lot 2
- Lot 11 -Block B SW 43rd Ct
- 0000 SW Moundview Dr
- 0 SW 43rd Terrace
- 5630 SW Clarion Lakes Dr
